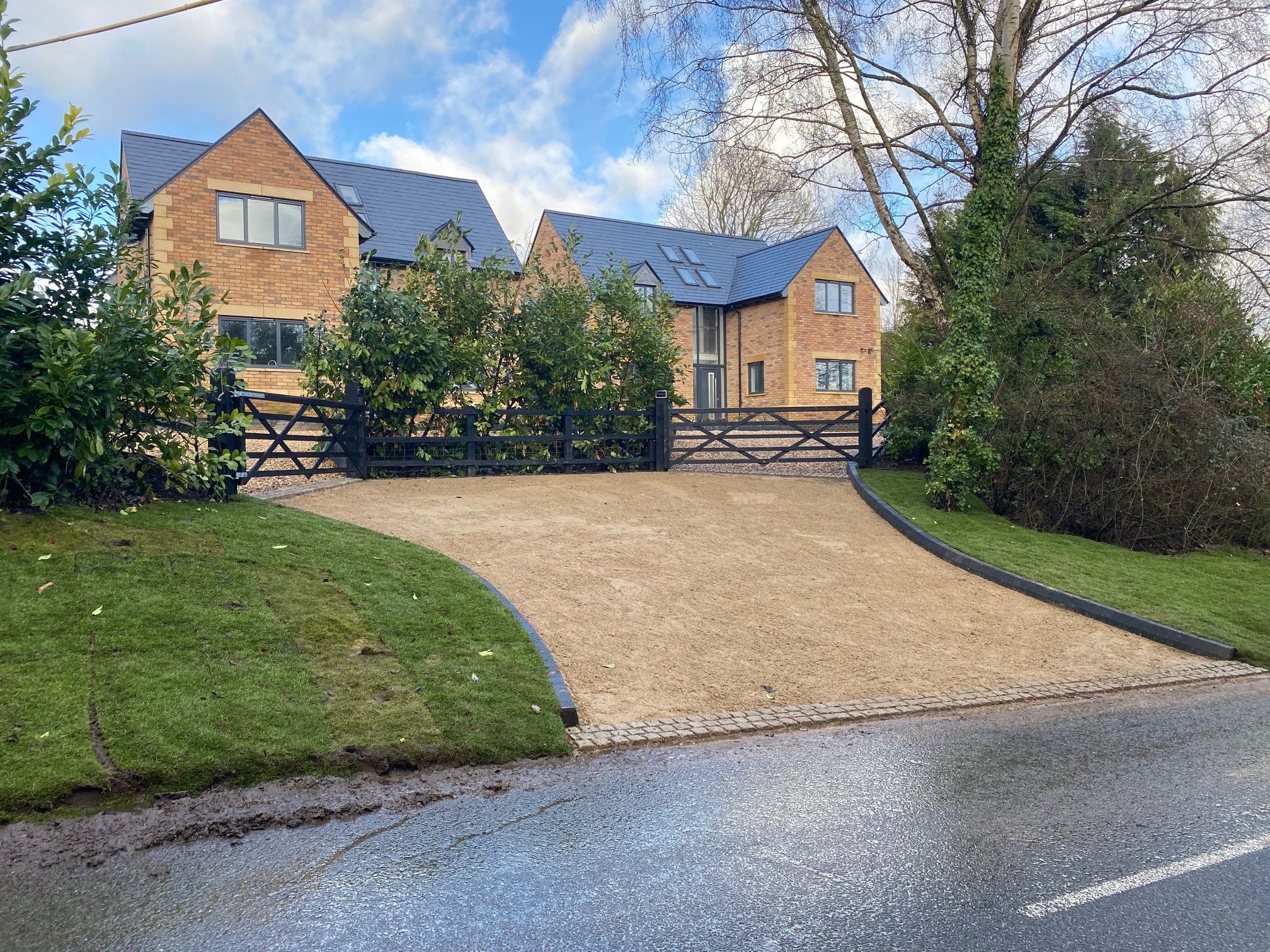Contact the agent
Accommodation Comprising
-
Ground Floor
-
Porch
Ceramic tiled floor, door to rear garden and door to;
-
Hall
Doors to all rooms, access to insulated boarded loft space with pull down ladder.
-
Kitchen
3.59m (11'9") x 3.00m (9'10")
uPVC double glazed windows to front and side. Fitted units comprising a range of base and eye level units with worktop space over, one and a half bowl sink with single drainer and mixer tap, space for fridge/freezer and dishwasher, range cooker, radiator, ceramic tiled floor, coving to ceiling.
-
Utility/WC
1.65m (5'5") x 1.52m (5')
uPVC double glazed window to side, space for washing machine and tumble dryer, radiator, ceramic tiled floor, coving to ceiling, close coupled WC and wash hand basin.
-
Sitting Room
4.75m (15'7") x 3.72m (12'2")
uPVC double glazed sliding door to front with great views to the south, uPVC double glazed window to side, gas fire set in wooden fireplace, double radiator, TV point, four wall light points, coving to ceiling, open plan to:
-
Dining Room
3.72m (12'2") x 2.26m (7'5")
UPVC double glazed window to side, double radiator, coving to ceiling.
-
Bedroom 1
3.72m (12'2") x 3.30m (10'10")
uPVC double glazed double door leading to Conservatory, range of built-in wardrobes, double radiator.
-
Conservatory
14'1" (4.29 M) x 9'6" (2.90 M)
Half brick and uPVC double glazed construction with windows to three sides and uPVC double glazed doors to side, fitted power points, double radiator, wooden flooring.
-
Bedroom 2
3.72m (12'2") x 3.35m (11')
UPVC double glazed window to side, double radiator.
-
Bedroom 3
3.72m (12'2") x 1.64m (5'4")
uPVC double glazed window to rear, radiator.
-
Bedroom 4
3.72m (12'2") max x 1.64m (5'4")
uPVC double glazed window to rear, radiator.
-
Bathroom
Two uPVC double glazed windows to side, fitted suite comprising corner bath with hand shower attachment off, vanity wash hand basin with cupboards under, tiled shower cubicle with fitted power shower and close coupled WC, half height tiling to all walls, double radiator, ceramic tiled floor.
-
Outside
-
Garage
17'9" (5.41 M) x 9'4" (2.84 M)
Single integral garage beneath property, power and light connected, 'up and over' door to front.
-
Front
Tarmac parking area to the front of garage providing parking for at least two vehicles. Steps leading to front of property, terraced paved area leading up to paved patio with metal railings creating a sunny terrace with delightful views across the village to the south.
-
Rear
Rear garden laid mainly to lawn with area of patio adjacent to house, garden shed, gated access to the rear lane allowing potential for level access to property.
-
Agents Notes
-
Council Tax
Band E
Room Guide
Click on a floor or room to go to its description
Similar Properties




A visually stunning, extended and much improved five bed detached house offering spacious, flexible accommodation across two floors plus a detached timber...
5 Bed Detached House For Sale£820,000
- 5 Bedrooms
- 3 Bathrooms
- 17 Photographs
Property Reference:











