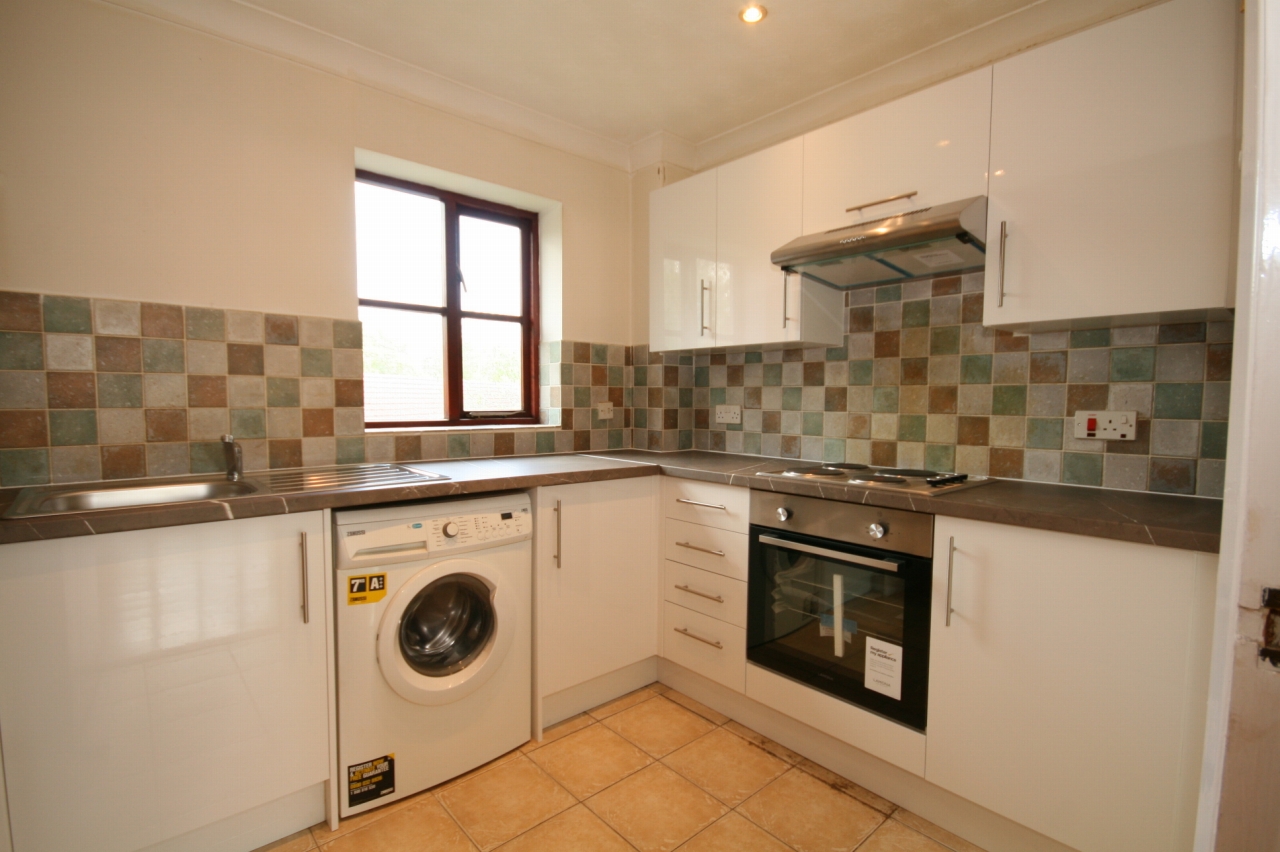





Secure entry phone operated front door leading to;
Stairs leading to first floor;
Entrance door leading to;
Laminate flooring, airing cupboard housing hot water cylinder, electric storage heater, entry system telephone.
5.46m (17'11") x 3.00m (9'10")
Window to front, electric storage heater, laminate flooring, coving to ceiling, door to:
3.00m (9'10") x 2.16m (7'1")
Window to rear, fitted kitchen with a range of base and eye level units with worktop space over, stainless steel sink unit, automatic washing machine, dishwasher, fridge, electric cooker, ceramic tiled floor.
3.80m (12'5") x 3.10m (10'2")
Two windows to side, built-in wardrobe with sliding doors laminate flooring.
Window to front, fitted suite comprising panelled bath with shower attachment off taps and glass screen, pedestal wash hand basin and WC, extensive ceramic and tiling to water sensitive areas, ceramic tiled floor.
Communal gardens maintained by management company.
Band C
Reference: 2200153
The advertised rental figure does not include fees.