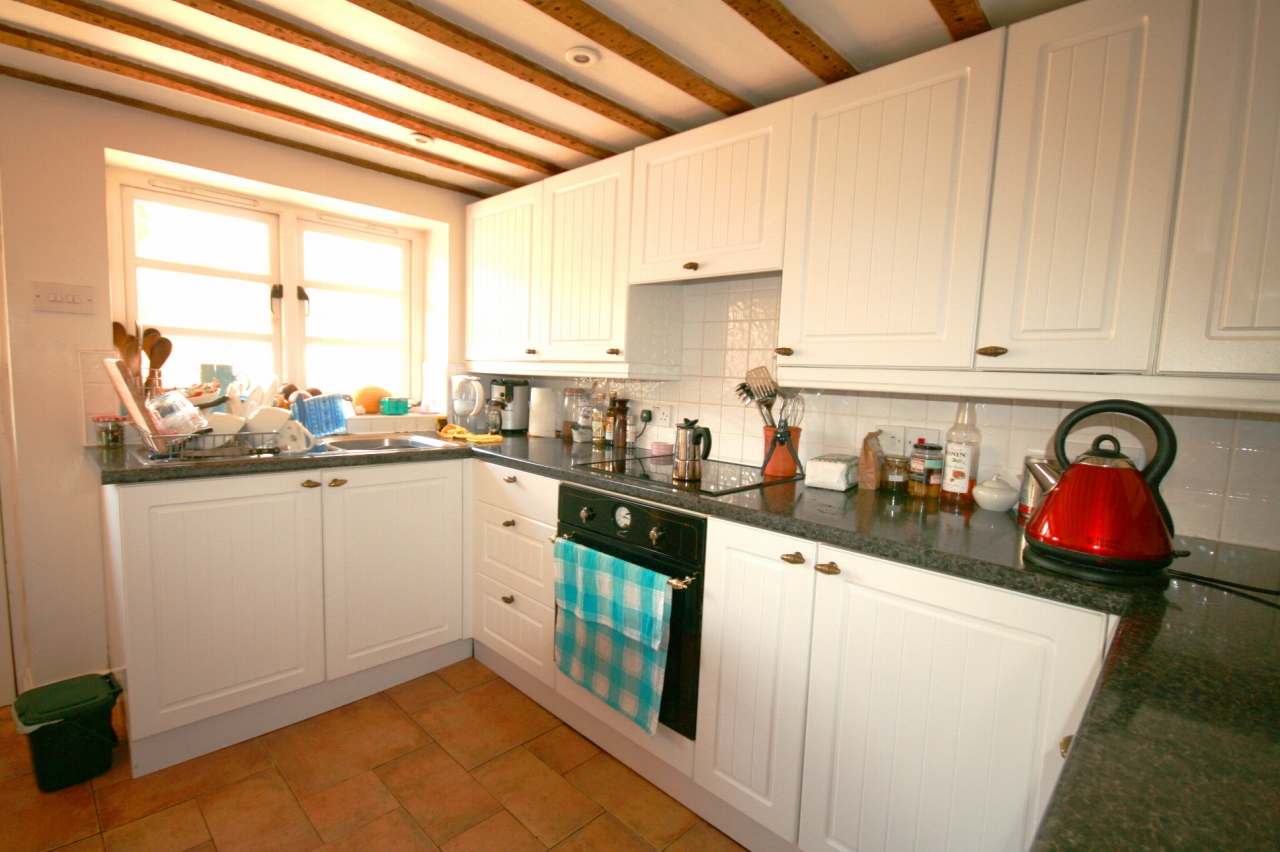





4.77m (15'8") x 2.69m (8'10")
Fitted with a range of base and eye level units with worktop space over, one and a half bowl stainless steel sink, space for fridge, built-in electric fan-assisted oven, built-in four ring electric hob with pull out extractor hood over, double glazed window to rear, door to understairs cupboard, ceramic tiled floor, door to:
2.66m (8'9") x 1.51m (5')
With worktop space, plumbing for washing machine, space for freezer, two PVCu double glazed windows to front, heated towel rail, ceramic tiled floor, door to cupboard with boiler cupboard, housing oil-fired boiler serving heating system and domestic hot water.
4.77m (15'8") x 4.05m (13'3")
Double glazed window to rear, PVCu double glazed bay window to front, open fire with brick surround, radiator, oak flooring, stairs to first floor.
Double glazed window to rear, access to loft space.
3.36m (11') max x 2.92m (9'7")
Double glazed window to rear, double radiator, doors to storage cupboard.
3.94m (12'11") x 3.12m (10'3") max
PVCu double glazed window to side, PVCu double glazed window to front, radiator.
4.19m (13'9") x 1.87m (6'2")
PVCu double glazed window to front, radiator.
Fitted suite comprising panelled bath with shower over and glass screen, vanity wash hand basin and close coupled WC, tiled splashbacks, heated towel rail, extractor fan, double glazed window to rear, ceramic tiled floor.
Band E
Reference: 2200342
The advertised rental figure does not include fees.