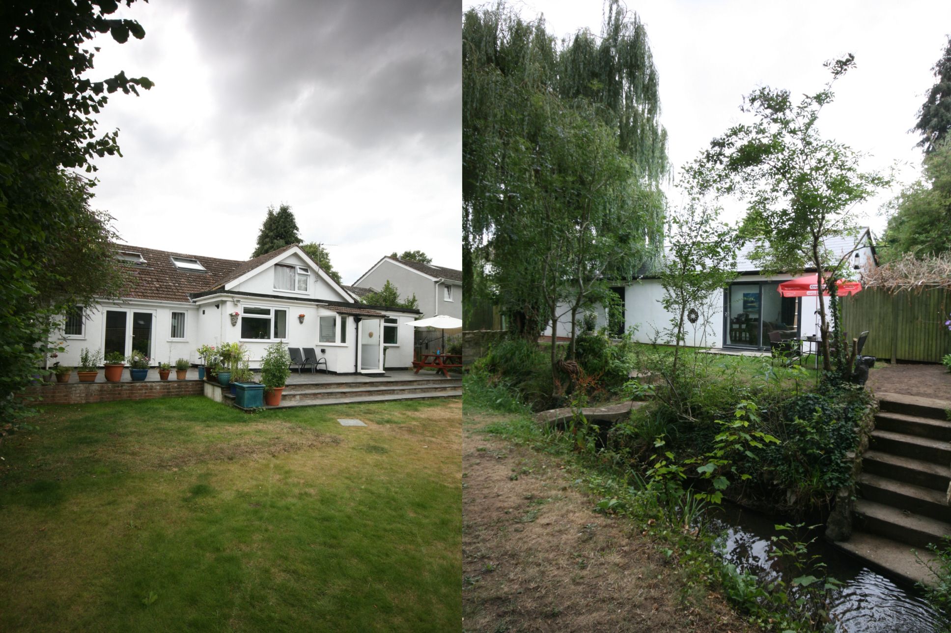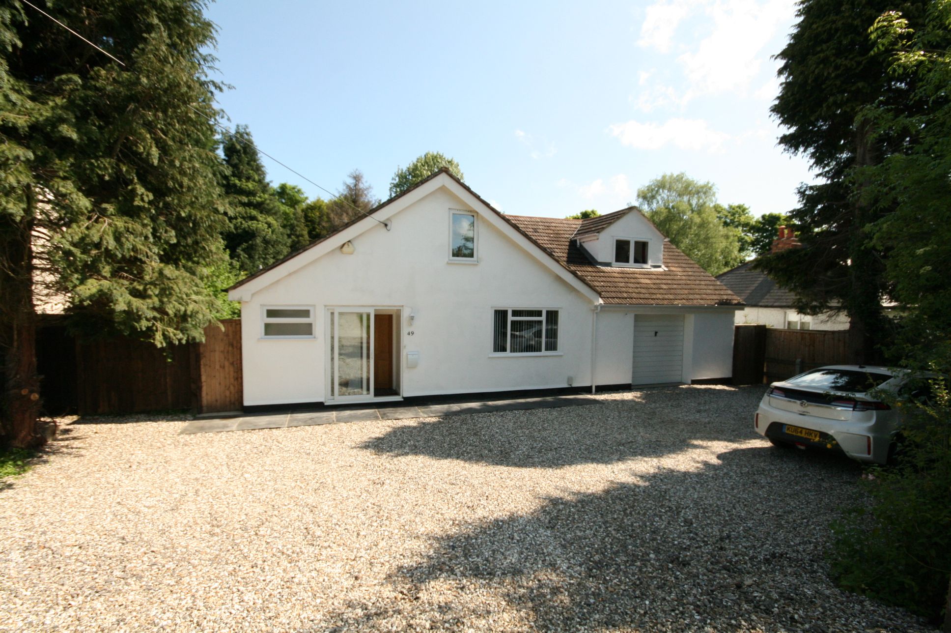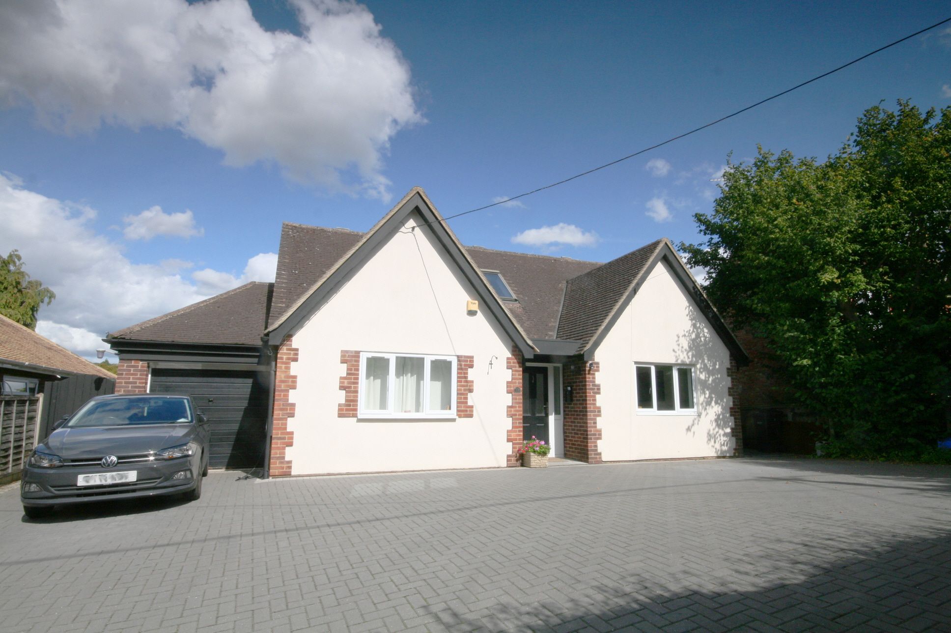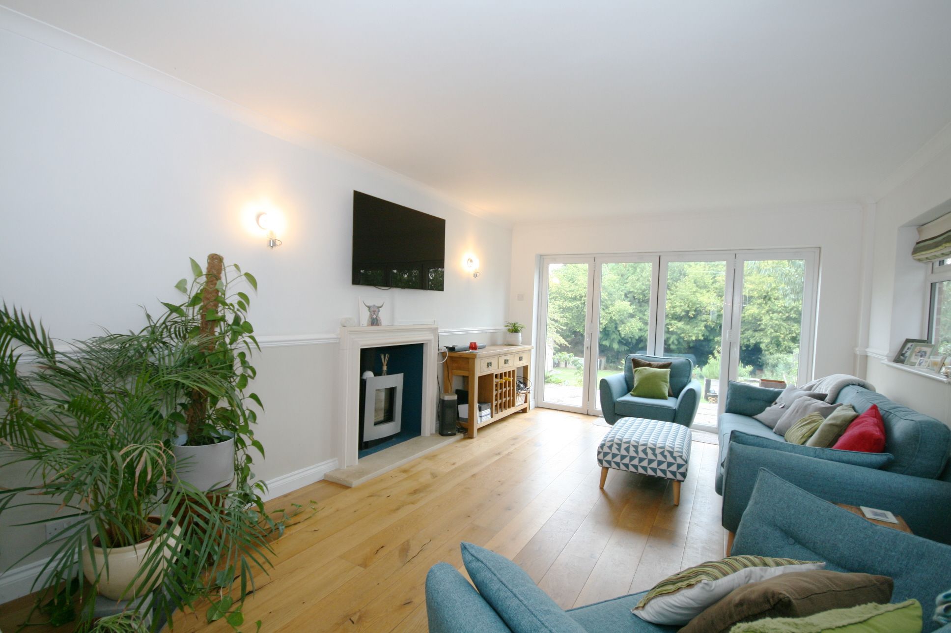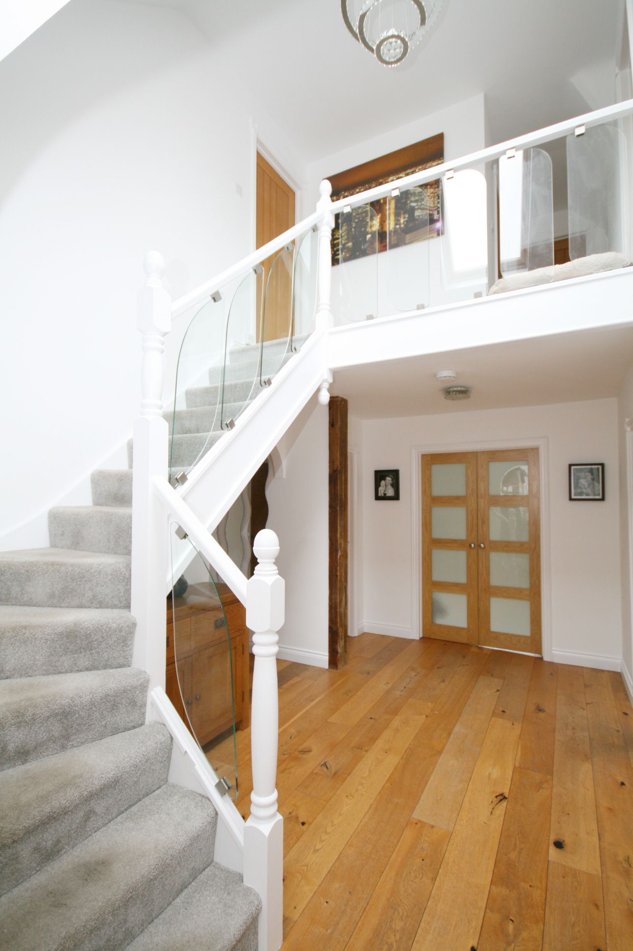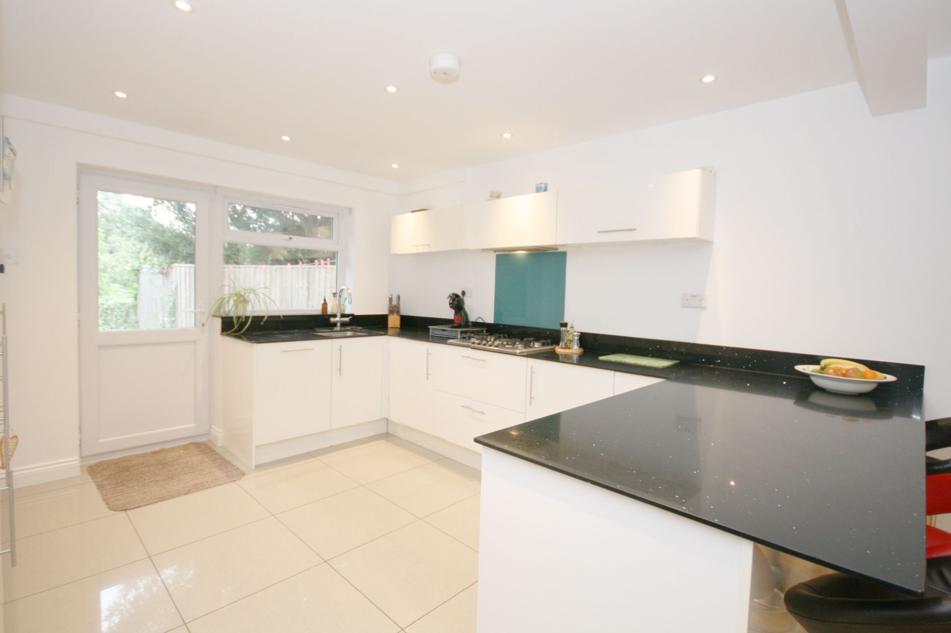Contact the agent
Accommodation Comprising
-
First Floor
Door from communal hall leading to;
-
Hall
Storage cupboard, telephone point, access to boarded insulated loft space.
-
Sitting Room
4.06m (13'4") x 3.56m (11'8")
Double glazed window to side, double glazed window to rear, electric storage heater, TV point, coving to ceiling, open plan to kitchen.
-
Kitchen
3.07m (10'1") x 1.98m (6'6")
Fitted with a range of base and eye level units with worktop space over, one and a half bowl sink with single drainer, space and plumbing for washing machine, space for fridge/freezer, built-in electric oven, built-in four ring electric hob with pull out extractor hood over, double glazed window to front.
-
Bathroom
Fitted with suite comprising panelled bath with mains shower over, pedestal wash hand basin and close coupled WC, tiled splashbacks, electric fan heater, extractor fan, shaver point and light, double glazed window to side.
-
Bedroom
3.31m (10'10") x 3.10m (10'2")
Double glazed window to side. Electric fan heater.
-
Outside
-
Gardens
Communal gardens around property maintained by management company.
-
Parking
Allocated parking for one vehicle in adjacent car park with further visitor space available as well as on-street parking.
-
Agents Notes
-
Council Tax
Band C
Room Guide
Click on a floor or room to go to its description
Similar Properties
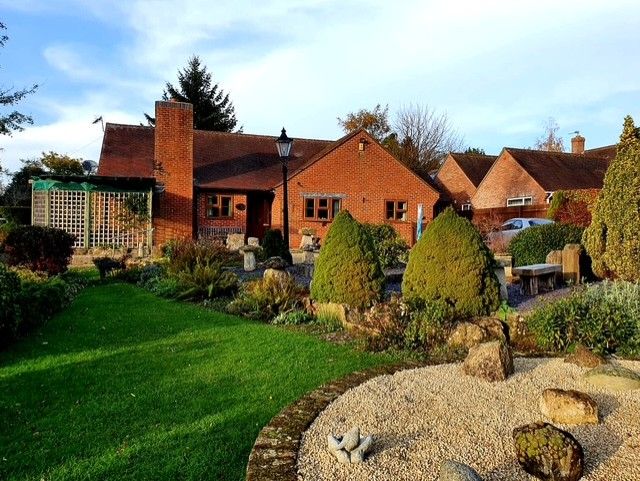
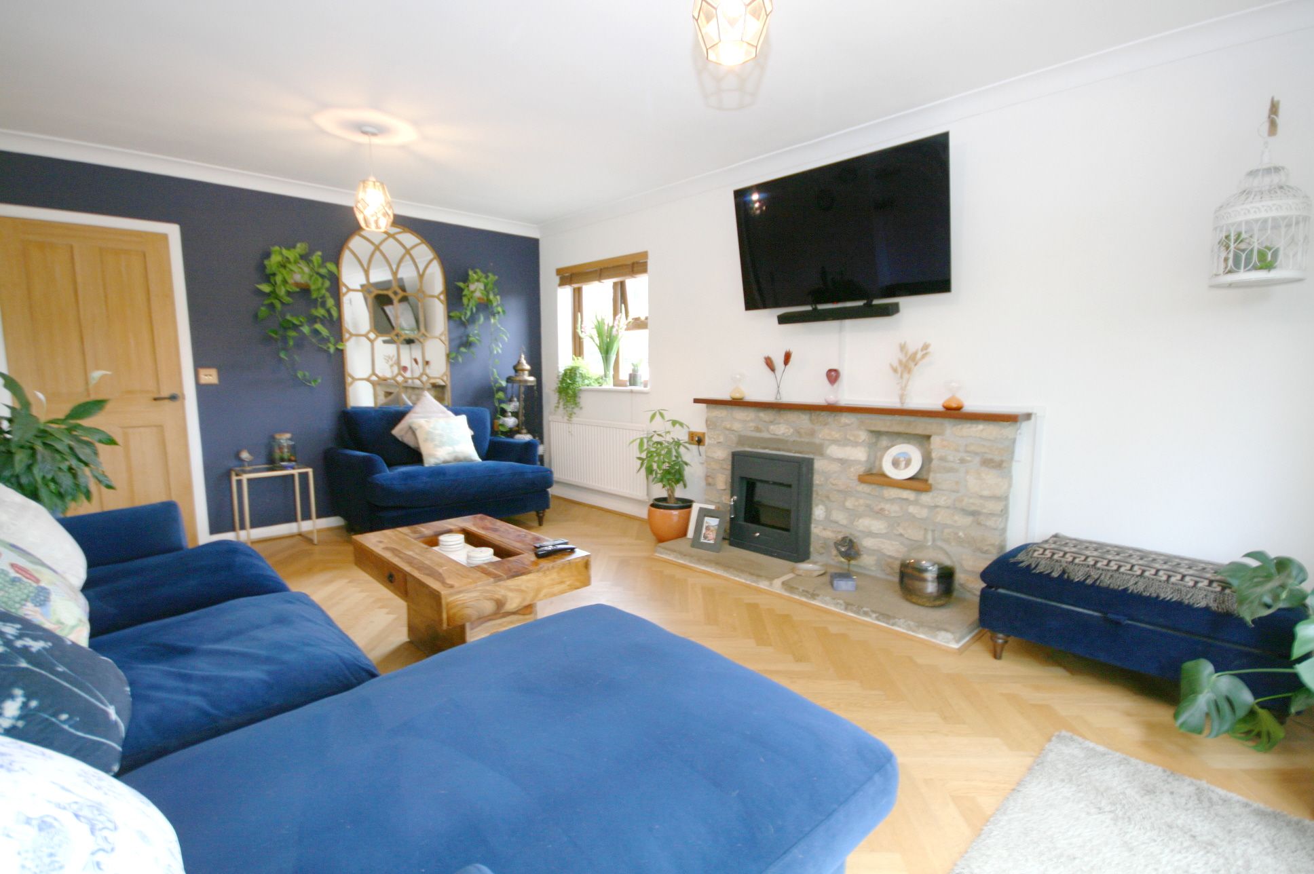
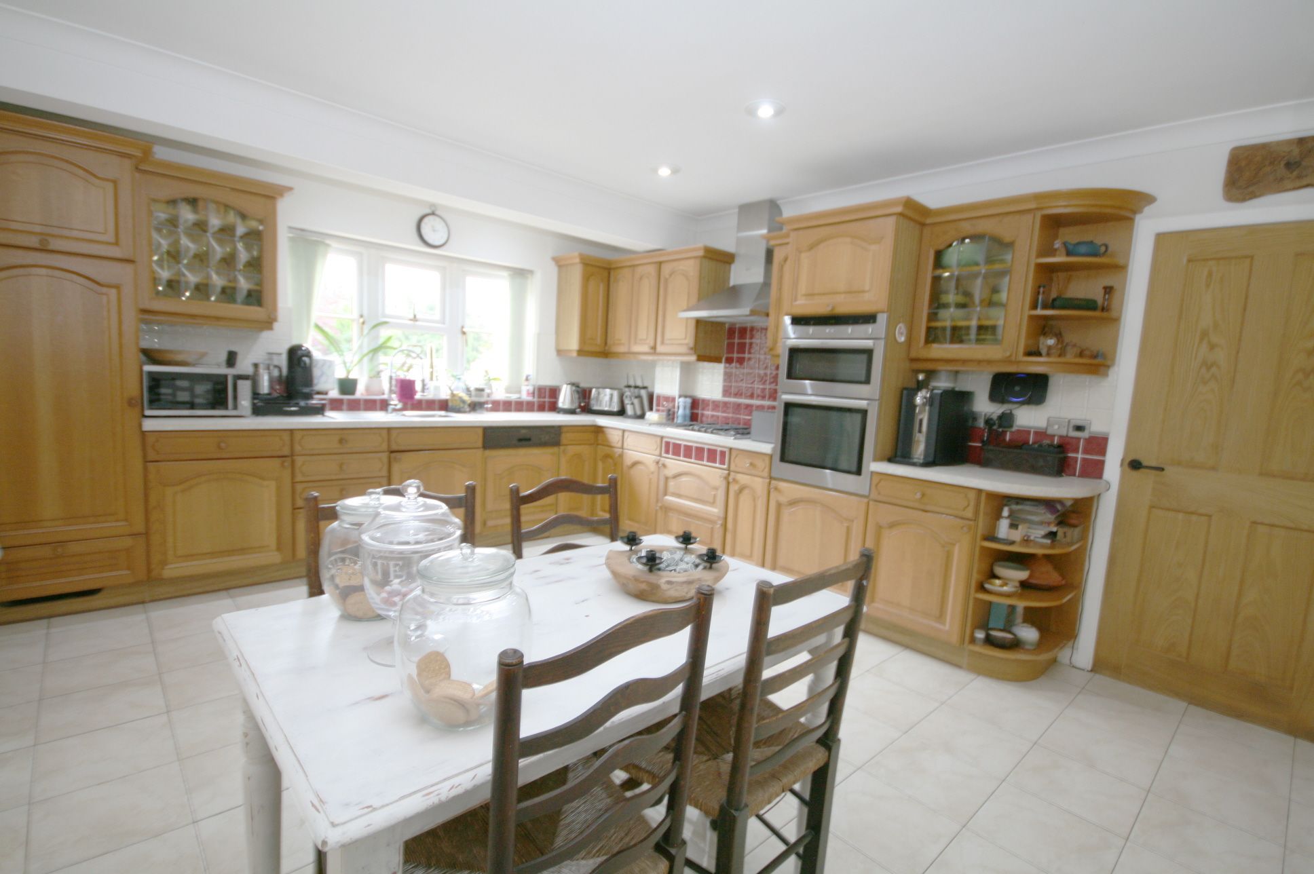
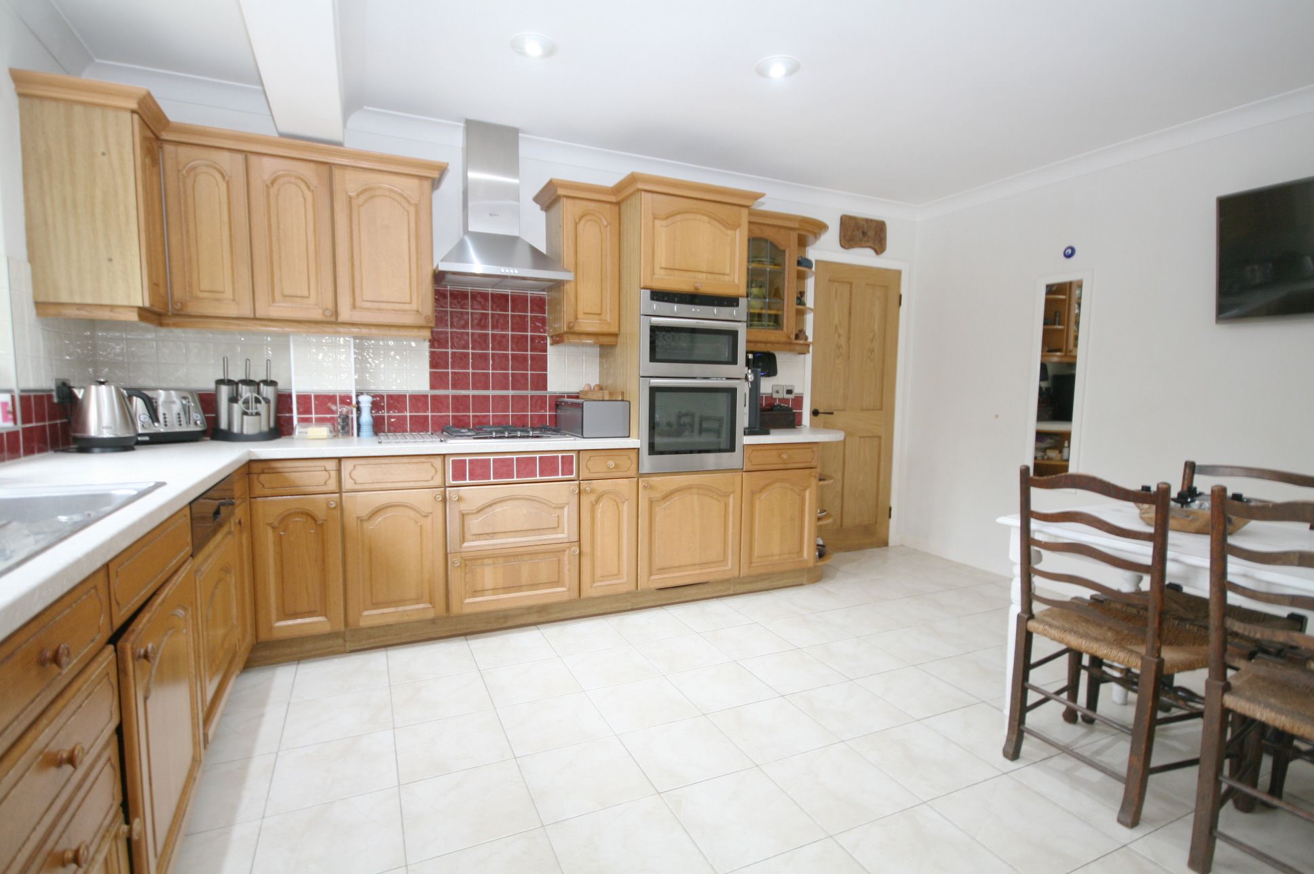
SIMPLY STUNNING LOCATION. In the nicest of locations within the village, just a short walk from the centre and with stunning views across village in a no...
4 Bed Detached Bungalow For Sale£775,000
- 4 Bedrooms
- 2 Bathrooms
- 14 Photographs
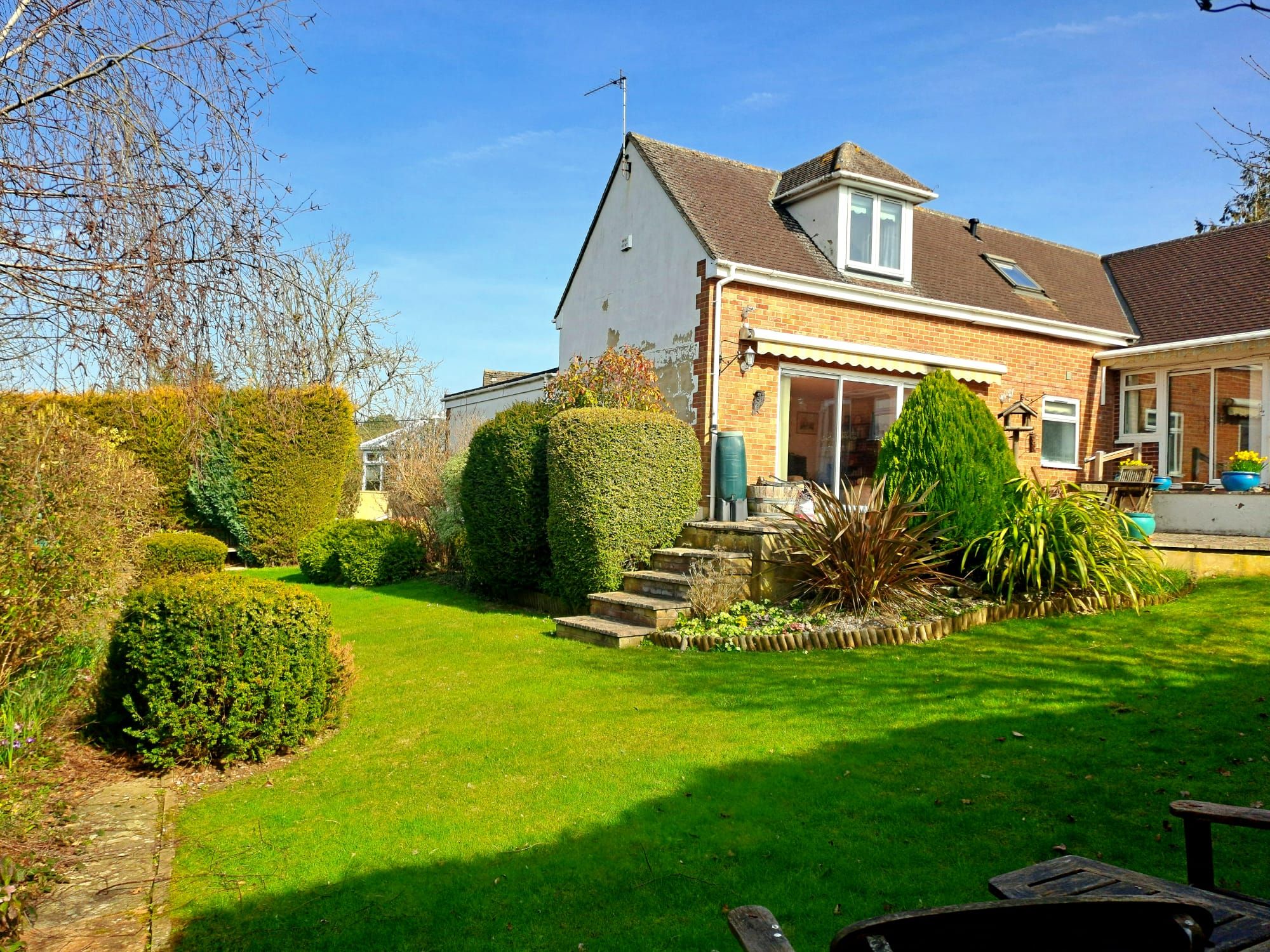



NO ONWARD CHAIN - A rare opportunity to acquire a lovely three bedroomed detached split-level chalet bungalow styled house with two bathrooms and spacious...
3 Bed Detached House For Sale£675,000
- 3 Bedrooms
- 2 Bathrooms
- 15 Photographs
Property Reference:
