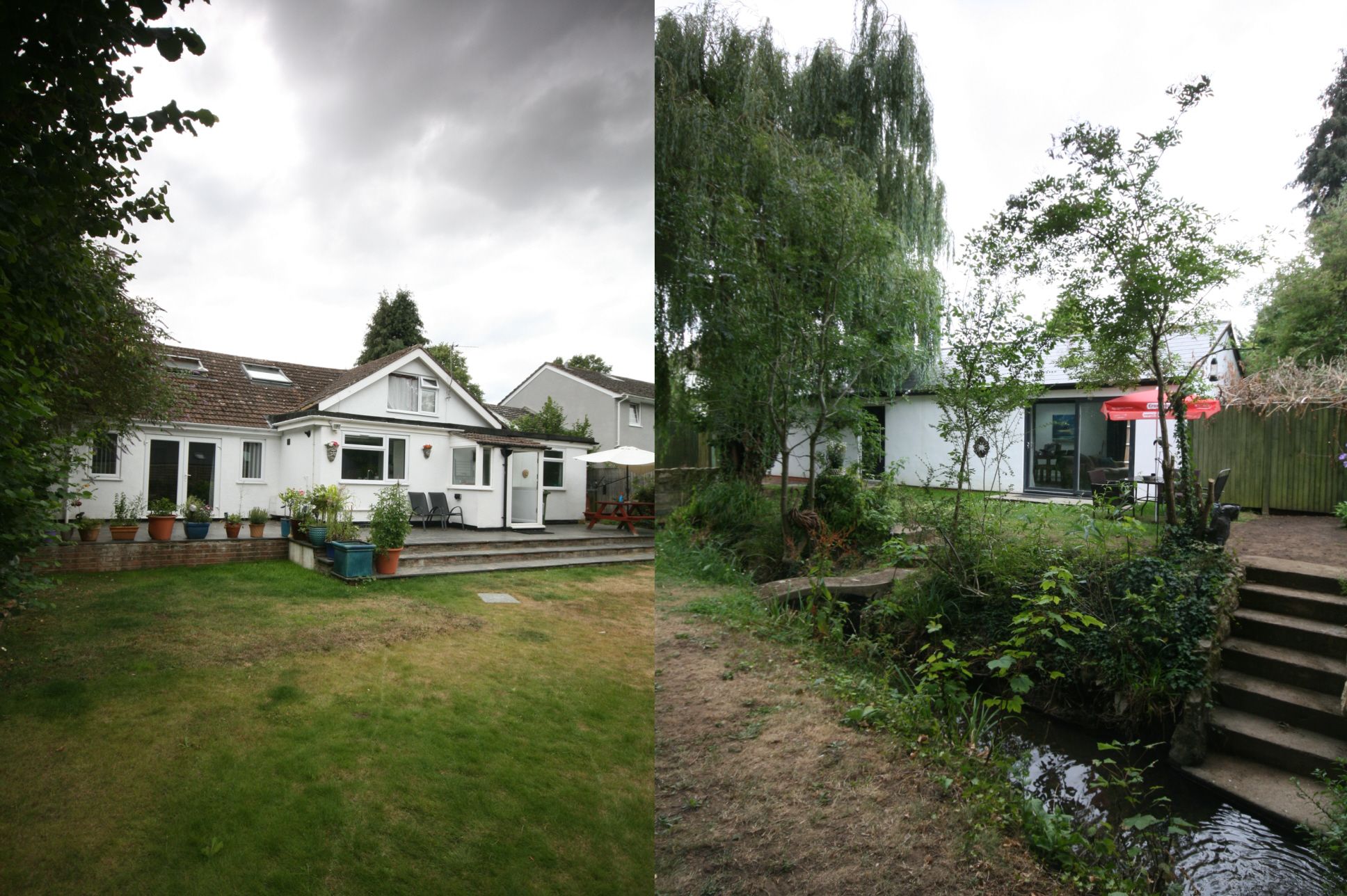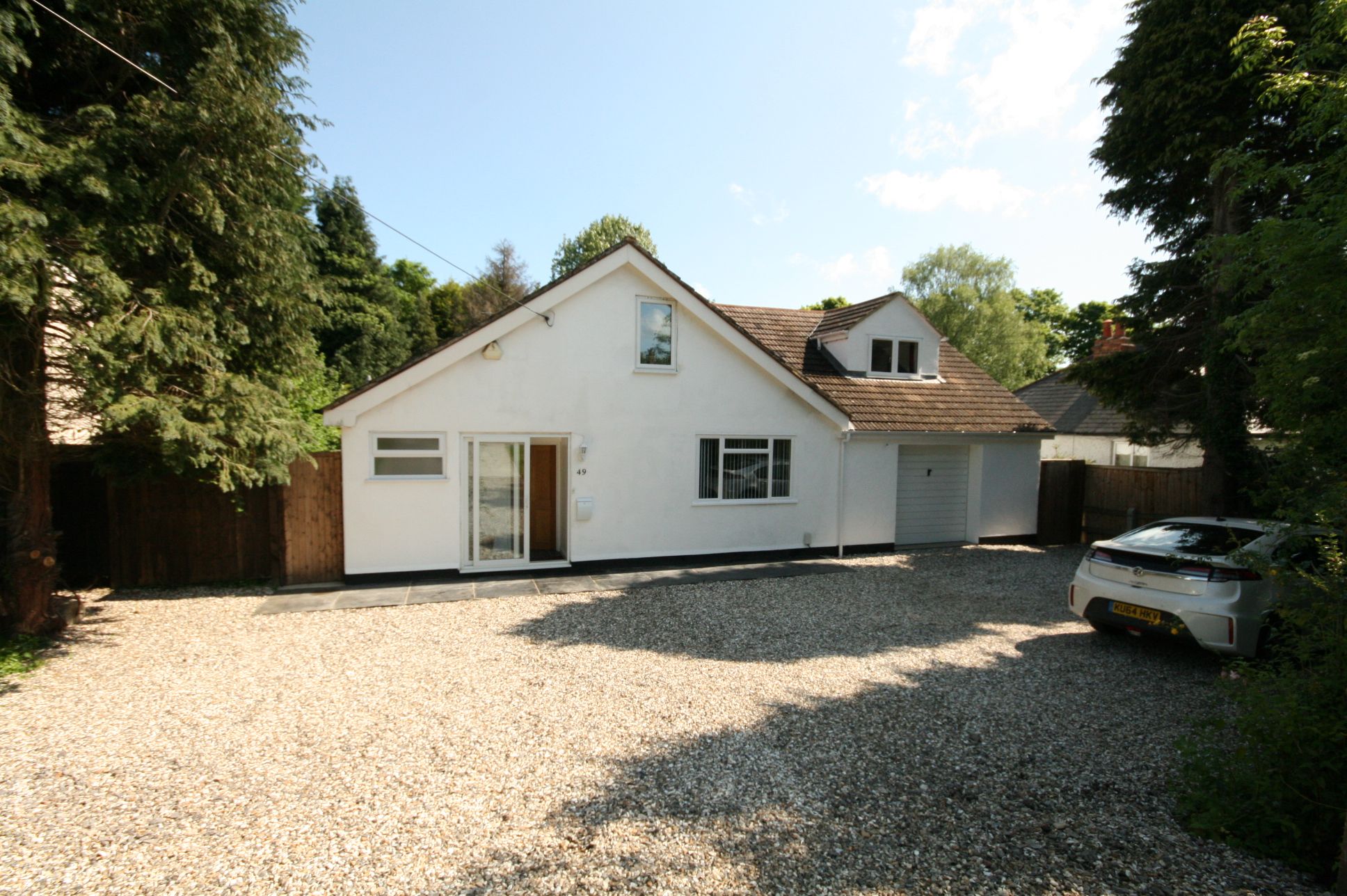Contact the agent
-
First Floor
-
Hall
Electric storage heater, oak flooring, access to loft space, door to storage cupboard.
-
Sitting Room
4.11m (13'6") x 3.56m (11'8")
Double glazed window to rear and side, electric storage heater, oak flooring, telephone point, TV point, door to:
-
Kitchen
3.00m (9'10") x 2.82m (9'3")
Double glazed window to front, fitted kitchen comprising a range of base and eye level units with worktop space over, stainless steel sink with single drainer, under-counter fridge, space for further fridge freezer, washing machine, built-in electric oven, built-in four ring electric hob with extractor hood over, ceramic tiled floor.
-
Bedroom
4.09m (13'5") x 3.15m (10'4") max
Double glazed window to front, a range of built-in wardrobes with mirrored sliding doors.
-
Bathroom
Double glazed window to rear, bathroom suite comprising panelled bath with shower over, wash hand basin and close coupled WC, tiled splashbacks, vinyl flooring, extractor fan, electric panel heater.
-
Outside
-
Parking
Allocated space for one car plus additional visitor parking spaces.
-
Gardens
Communal grounds maintained by management company.
-
Agents Notes
-
Council Tax
Band B
Room Guide
Click on a floor or room to go to its description
Similar Properties




An exceptional detached family home in the much sought-after location of Gidley Way, Horspath. Offering three reception rooms, six bedrooms and four...
6 Bed Detached House For Sale£1,250,000
- 6 Bedrooms
- 4 Bathrooms
- 14 Photographs




NO ONWARD CHAIN - Slaymaker is a delightful Grade II listed thatched cottage believed to date from the 17th century. Very well presented, this lovely home...
4 Bed Cottage House For Sale£850,000
- 4 Bedrooms
- 3 Bathrooms
- 14 Photographs
Property Reference:







