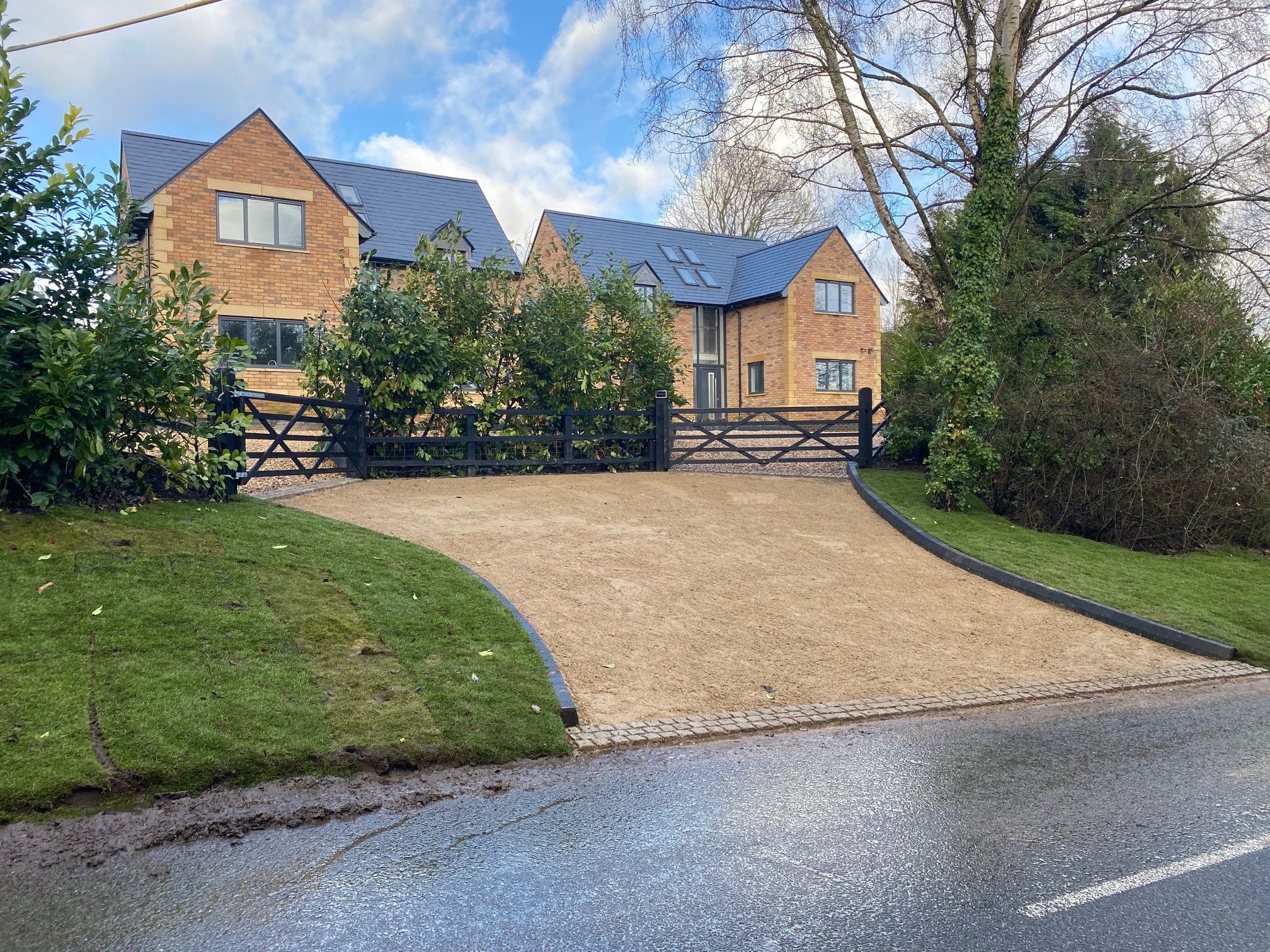Contact the agent
Accommodation Comprising
-
Ground Floor
-
Hall
Radiator, telephone point, coving to ceiling, double glazed entrance door, storage cupboard.
-
Sitting Room
5.82m (19'1") x 3.00m (9'10")
Window to side, gas fire, double radiator, coving to ceiling, double glazed sliding door to garden.
-
Kitchen
3.23m (10'7") x 2.88m (9'6")
Window to rear, double glazed window to side, coving to ceiling, double glazed door to lean-to.
-
Lean-to
Glazed to rear and both sides, glazed door to garden.
-
Bedroom 1
3.84m (12'7") x 3.00m (9'10")
Double glazed window to front, radiator, coving to ceiling.
-
Bedroom 2
2.95m (9'8") x 2.88m (9'6")
Double glazed window to front, radiator, coving to ceiling.
-
Bathroom
Recently refitted suite comprising panelled bath with shower over, wash hand basin and close coupled WC, window to side, radiator.
-
Outside
-
Front
Fully gravelled off-street parking area to the front with space for three cars. Footpath to front door and side access to rear garden.
-
Rear
Enclosed garden laid mainly to lawn with fenced area and sandpit, ideal for childs play area.
-
Agents Notes
-
Council Tax
Band D
Room Guide
Click on a floor or room to go to its description
Similar Properties




A visually stunning, extended and much improved five bed detached house offering spacious, flexible accommodation across two floors plus a detached timber...
5 Bed Detached House For Sale£820,000
- 5 Bedrooms
- 3 Bathrooms
- 17 Photographs




NO ONWARD CHAIN - A rarely available opportunity to purchase a substantial Victorian home in a generous plot with off-street parking, garage and garden to...
3 Bed Detached House For Sale£700,000
- 3 Bedrooms
- 1 Bathroom
- 7 Photographs
Property Reference:







