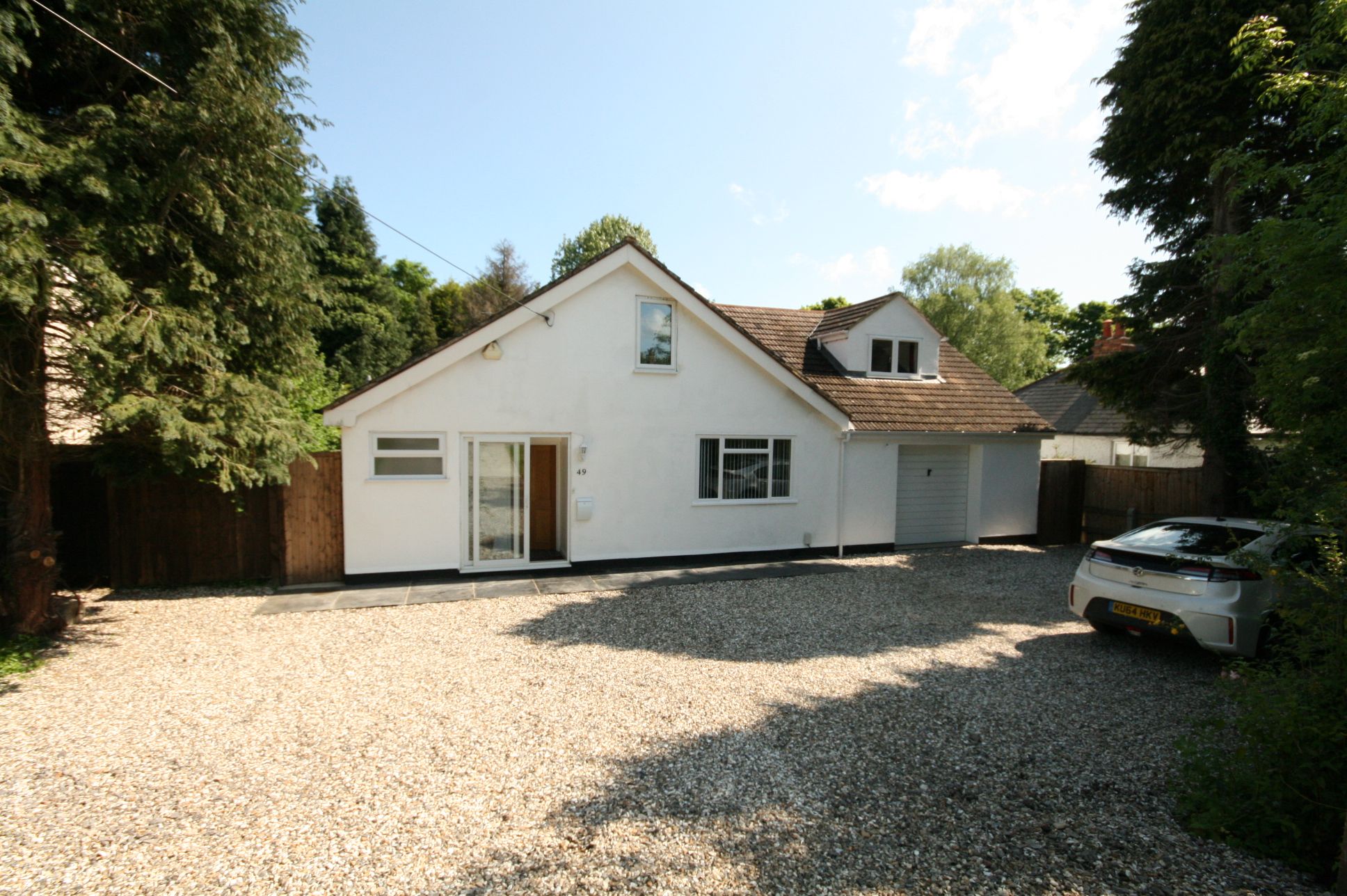Contact the agent
Accommodation Comprising
-
Ground Floor
-
Entrance Hall
Double radiator, access to loft space, doors to double cupboard and boiler cupboard housing wall mounted gas boiler supplying central heating and hot water.
-
Sitting Room
6.04m (19'10") x 3.00m (9'10")
uPVC double glazed window to front and double glazed sliding patio door to rear, feature fireplace with timber surround, TV aerial point, two double radiators.
-
Kitchen
3.67m (12'1") x 2.61m (8'7")
uPVC double glazed window and door to rear. Recently refitted kitchen units comprise of a range of base and wall mounted cabinets with laminate worktops. Large built-in larder cupboards have been updated with doors to match the fitted units. Built-in appliances include four ring gas hob with extractor above, electric oven and built-in fridge/freezer. There is plumbing and space for washing machine and tumble drier.
-
Bedroom 1
3.66m (12') x 3.33m (10'11")
uPVC double glazed window to front, double radiator.
-
Bedroom 2
4.17m (13'8") x 2.64m (8'8")
uPVC double glazed window to rear, double radiator.
-
Bathroom
uPVC double glazed window to side aspect. Recently refitted suite comprising panelled bath with shower above and glass screen, pedestal wash hand basin and close coupled WC. Chrome towel radiator. Tiling to walls.
-
Outside
-
Front
Off street parking for several vehicles. Driveway leading to detached garage at the rear.
-
Rear
Area of lawn. Side gate leading to front of property.
-
Garage
Detached brick-built single garage. Up and over door to front.
-
Agents Notes
-
Council Tax
Band D
Room Guide
Click on a floor or room to go to its description
Similar Properties




An exceptional detached family home in the much sought-after location of Gidley Way, Horspath. Offering three reception rooms, six bedrooms and four...
6 Bed Detached House For Sale£1,250,000
- 6 Bedrooms
- 4 Bathrooms
- 14 Photographs
Property Reference:











