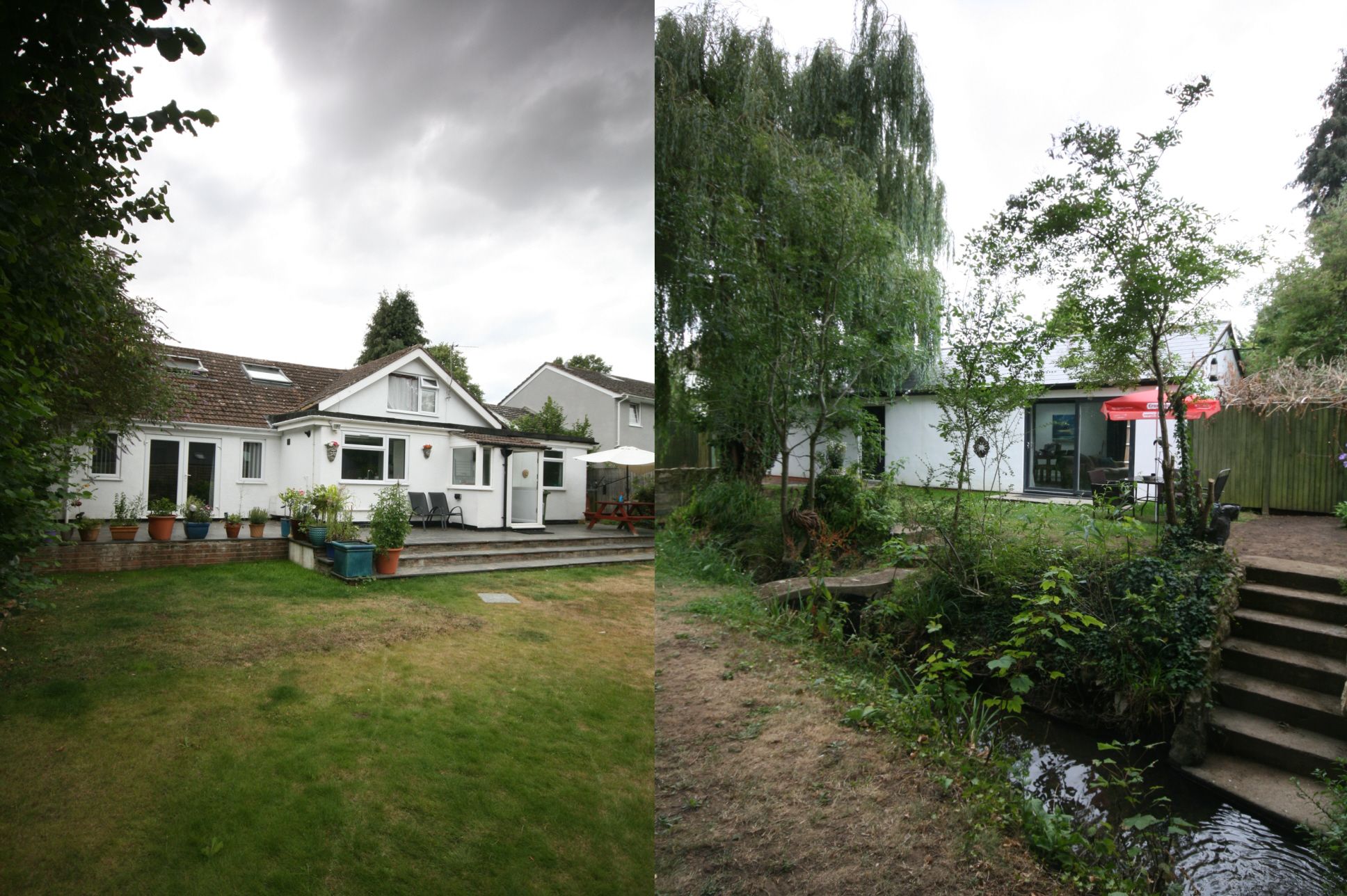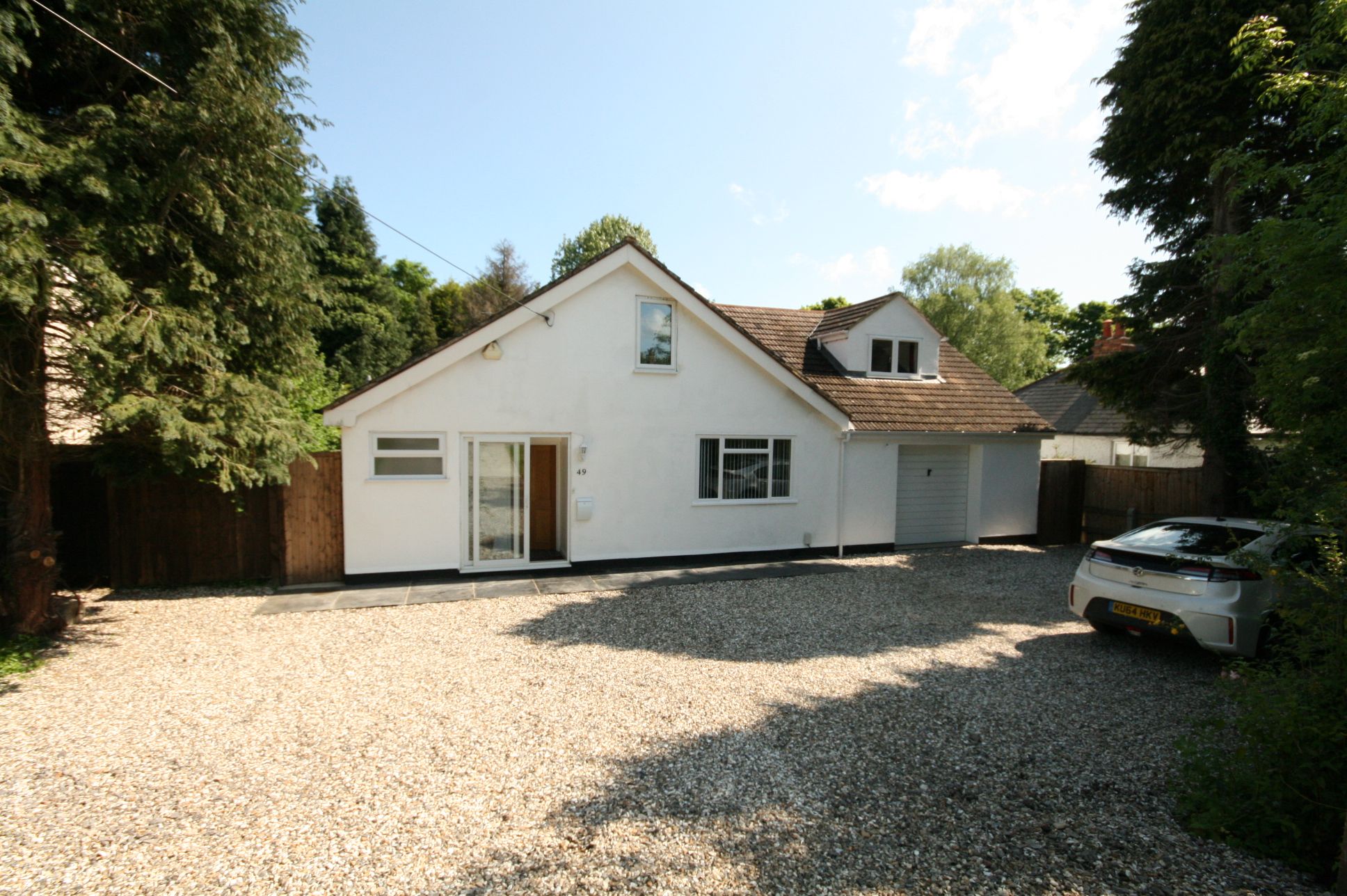Contact the agent
-
Ground Floor
-
Sitting Room
4.54m (14'11") x 3.59m (11'9") max
PVCu double glazed window to front, double radiator, fitted carpet, telephone point, TV point, central heating thermostat, stairs, door to:
-
Hall
Door to understairs storage cupboard.
-
Kitchen
2.69m (8'10") x 2.49m (8'2")
Fitted with a range of base and eye level units with worktop space over, stainless steel sink with single drainer, wall mounted gas combination boiler serving heating system and domestic hot water, fridge/freezer, built-in electric oven, built-in four ring electric hob, PVCu double glazed window to rear, ceramic tiled flooring, plumbing and space for washing machine extractor fan.
-
Bathroom
Fitted suite comprising panelled bath, pedestal wash hand basin and close coupled WC, tiled splashbacks, extractor fan, wall mounted mirror, PVCu double glazed window to rear, radiator, ceramic tiled flooring.
-
First Floor
-
Landing
PVCu double glazed window to rear.
-
Bedroom 1
4.54m (14'11") x 3.59m (11'9") max
PVCu double glazed window to front, radiator.
-
Bedroom 2
2.66m (8'9") x 2.49m (8'2")
PVCu double glazed window to side, radiator.
-
Outside
-
Front
Parking for area to the front. Drive shared with neighbouring property.
-
Rear
Small gravelled area perfect for clothes drying.
-
Side
Small area of lawn to the side of the property.
-
Agents Notes
-
Council Tax
Band C
Room Guide
Click on a floor or room to go to its description
Similar Properties




An exceptional detached family home in the much sought-after location of Gidley Way, Horspath. Offering three reception rooms, six bedrooms and four...
6 Bed Detached House For Sale£1,250,000
- 6 Bedrooms
- 4 Bathrooms
- 14 Photographs
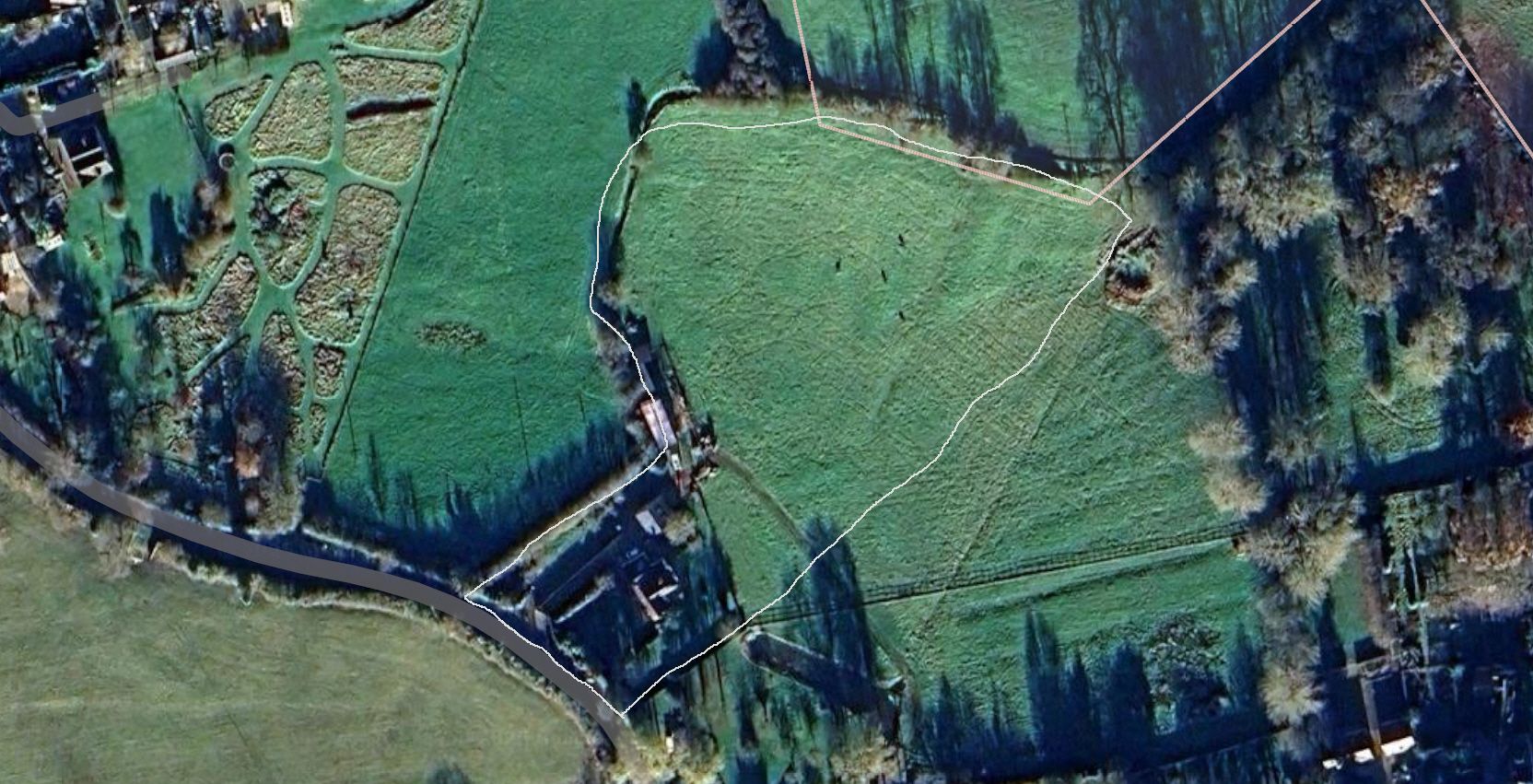
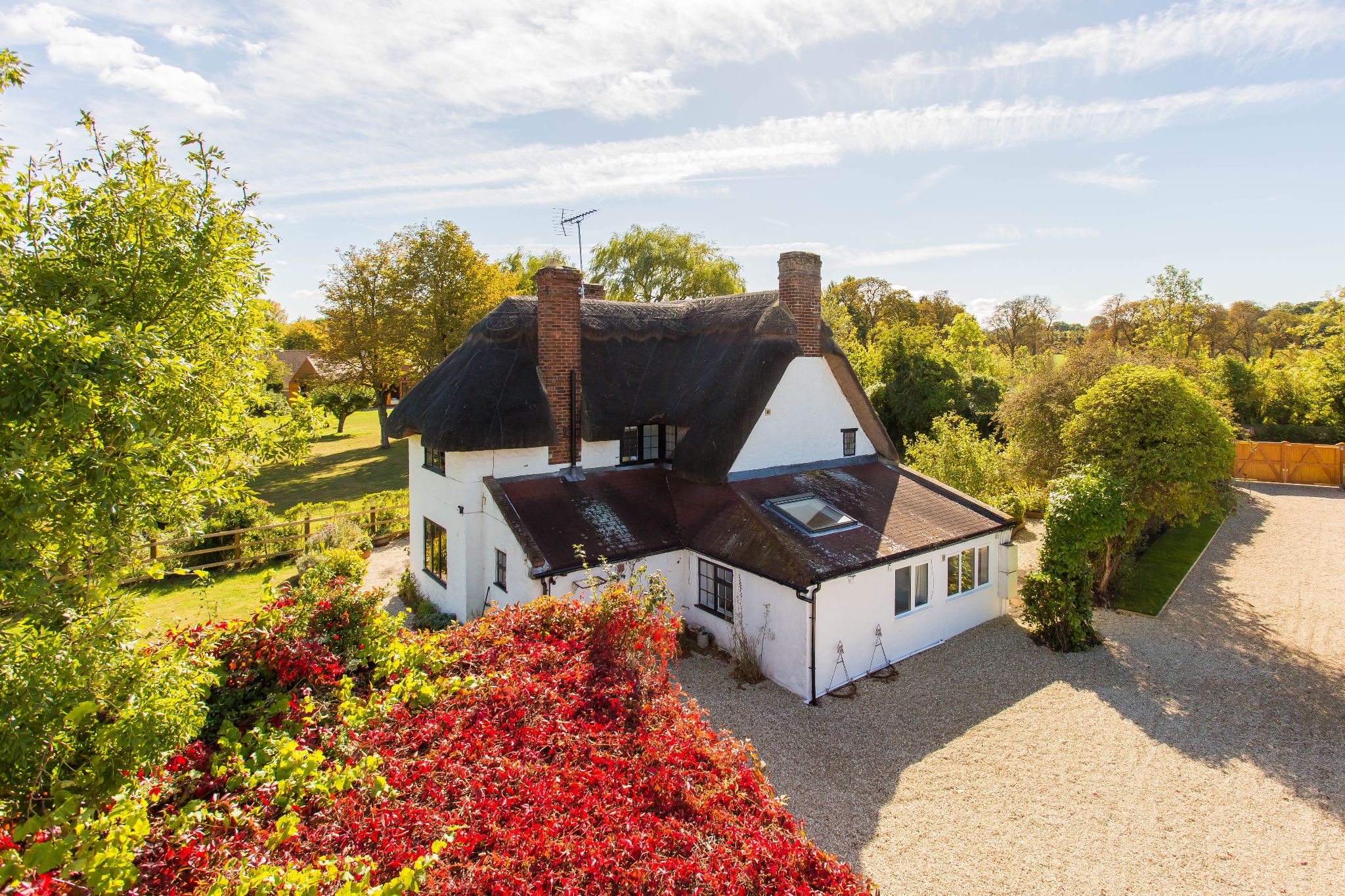
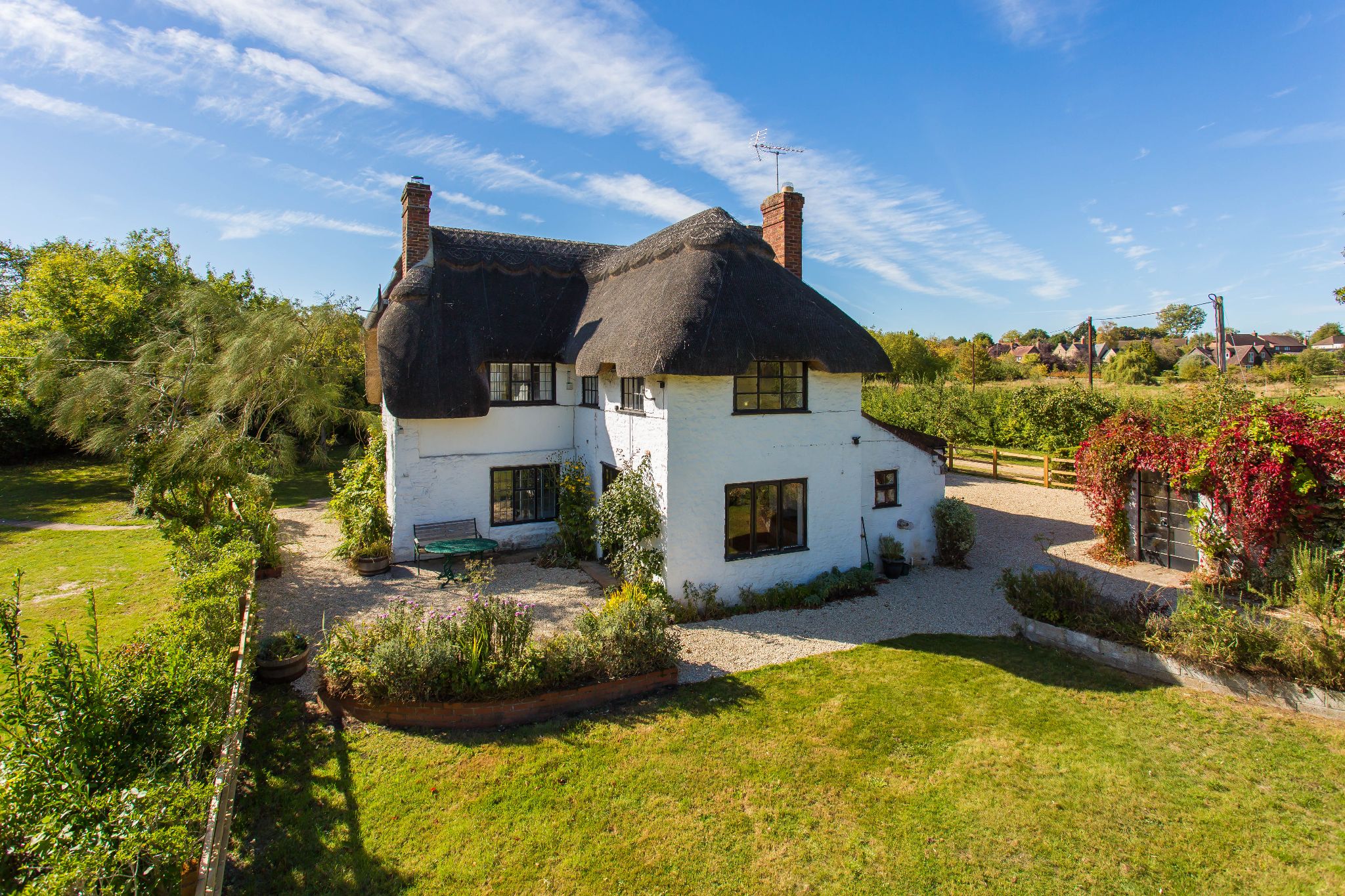
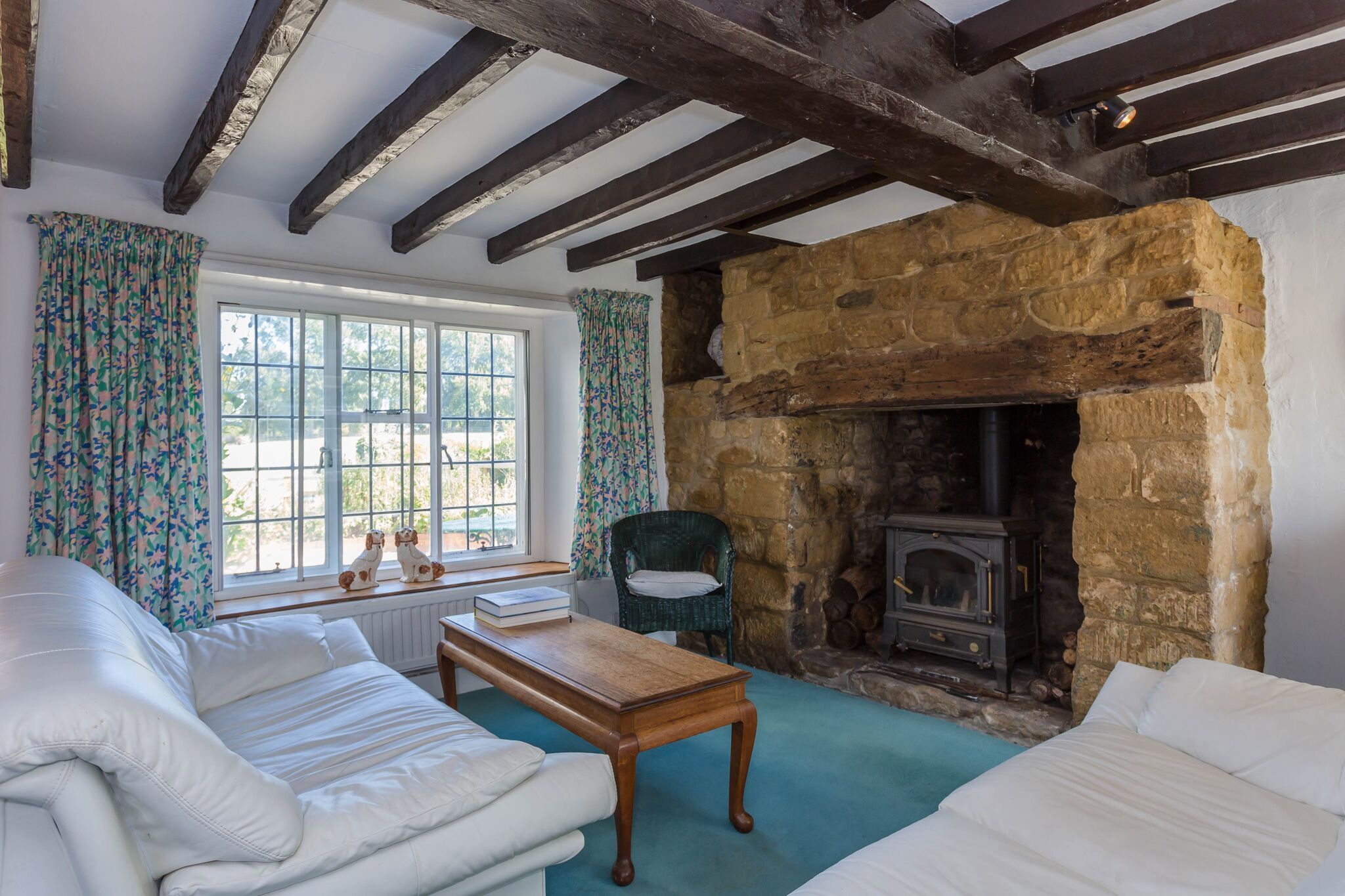
NO ONWARD CHAIN - This delightful Grade II listed thatched cottage (believed to date from the 17th century) is available to buy including the neighbouring...
4 Bed Cottage House For Sale£995,000
- 4 Bedrooms
- 3 Bathrooms
- 12 Photographs




NO ONWARD CHAIN - Slaymaker is a delightful Grade II listed thatched cottage believed to date from the 17th century. Very well presented, this lovely home...
4 Bed Cottage House For Sale£850,000
- 4 Bedrooms
- 3 Bathrooms
- 14 Photographs
Property Reference:
