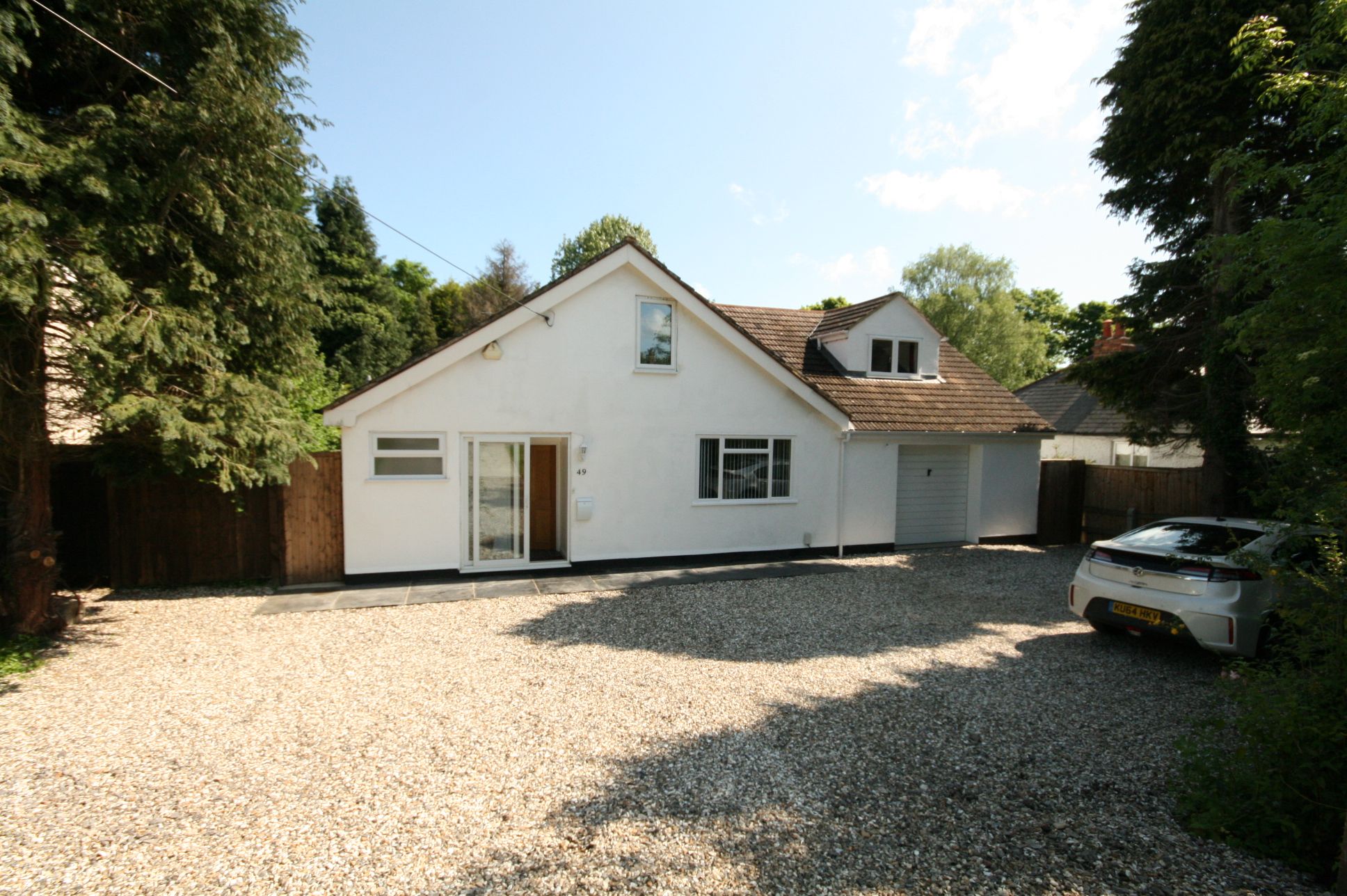Contact the agent
-
Ground Floor
-
Hall
-
Bedroom 3
6.10m (20') x 2.74m (9')
Window to front, open fire set in feature surround, radiator, fitted carpet.
-
Sitting Room
3.66m (12') x 3.16m (10'5")
Sash window to front, sash window to side, fireplace with solid fuel burner, brick chimney breast and back boiler serving heating system and domestic hot water, radiator, fitted carpet, stairs to first floor, door to staircase.
-
Kitchen
4.85m (15'11") x 2.34m (7'8")
Fitted with a range of base and eye level units with worktop space over, 1½ bowl sink with single drainer, window to rear, radiator, quarry tiled floor, door to:
-
Utility Room
2.34m (7'8") x 1.37m (4'6")
Fitted with worktop space, plumbing for washing machine, window to rear.
-
Bathroom
Fitted with three piece suite comprising panelled bath with electric shower over and glass screen, wash hand basin and low-level WC, tiled splashbacks, window to rear, vinyl flooring, door.
-
First Floor
-
Landing
Door to:
-
Bedroom 1
3.66m (12') x 3.66m (12')
Sash window to side, sash window to front, fireplace, radiator, exposed wooden floor, door to Storage cupboard, door to:
-
Bedroom 2
3.66m (12') x 2.74m (9')
Sash window to front, fireplace, radiator, exposed wooden floor.
-
Agents Notes
-
Council Tax
Band D
Room Guide
Click on a floor or room to go to its description
Similar Properties




An exceptional detached family home in the much sought-after location of Gidley Way, Horspath. Offering three reception rooms, six bedrooms and four...
6 Bed Detached House For Sale£1,250,000
- 6 Bedrooms
- 4 Bathrooms
- 14 Photographs




NO ONWARD CHAIN - Slaymaker is a delightful Grade II listed thatched cottage believed to date from the 17th century. Very well presented, this lovely home...
4 Bed Cottage House For Sale£850,000
- 4 Bedrooms
- 3 Bathrooms
- 14 Photographs
Property Reference:







