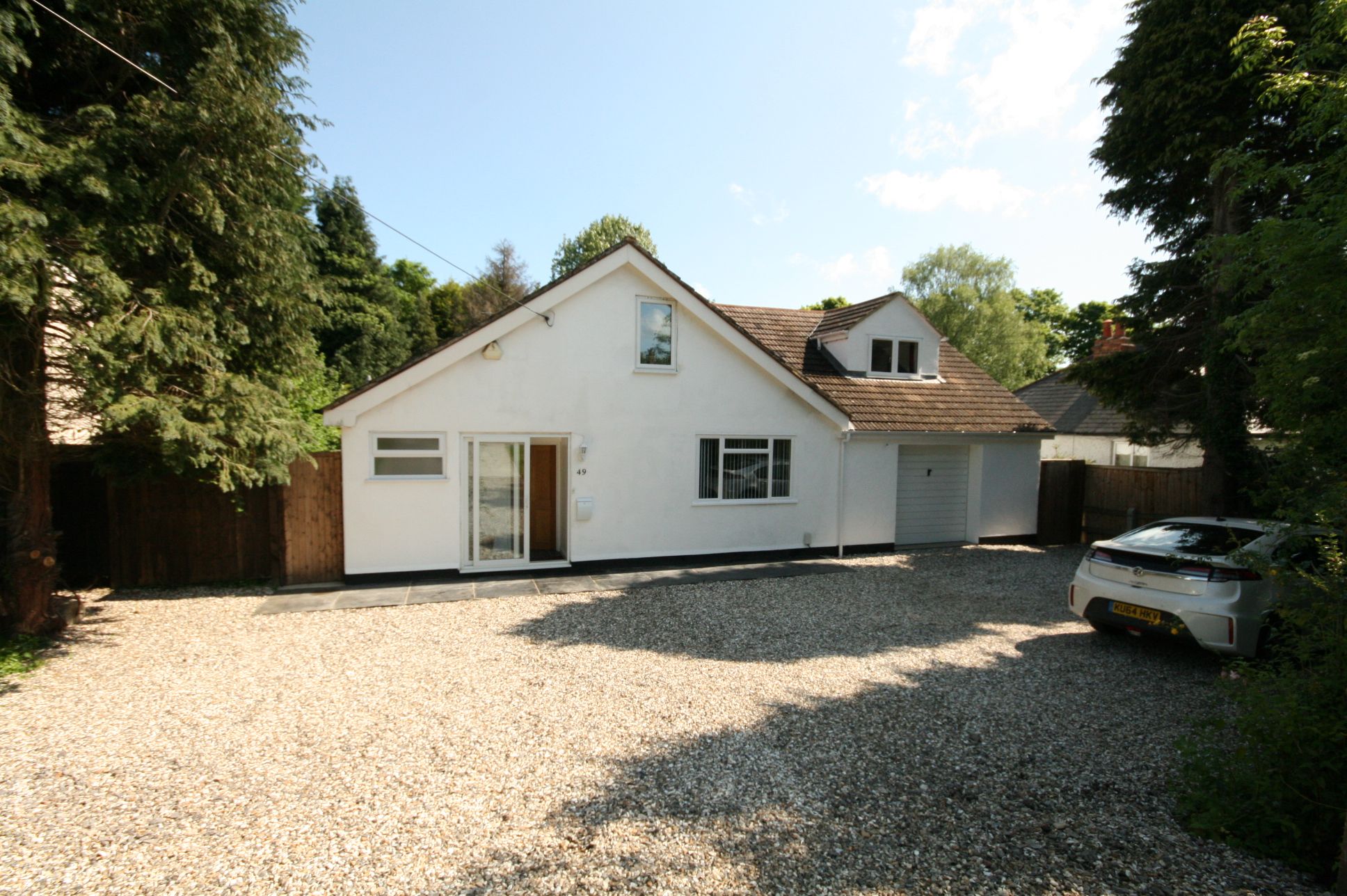Contact the agent
-
Ground Floor
-
Hall
UPVC double glazed windows to front and side, uPVC double glazed front door, built-in storage cupboard, radiator, door to;
-
Sitting Room
5.88m (19'3") x 3.60m (11'10")
uPVC double glazed window to side, wood burning stove in chimney, two double radiators, telephone point, TV point, coving to ceiling, storage cupboard.
-
Kitchen/Breakfast Room
3.86m (12'8") x 3.60m (11'10")
Large uPVC double glazed window to front. Fitted kitchen comprising a range of base and eye level units with worktop space over, inset stainless steel sink with single drainer, plumbing for washing machine and dishwasher, built-in electric fan assisted oven, built-in four ring gas hob with extractor hood over, radiator, ceramic tiled floor, coving to ceiling.
-
Inner Hall
Stairs to first floor.
-
Bedroom 2
3.86m (12'8") max x 2.67m (8'9")
UPVC double glazed window to front, radiator.
-
Shower Room
uPVC double glazed window to side, tiled shower cubicle with fixed glass screen, close coupled WC and wash hand basin, heated towel rail, extractor fan, wall mounted mirror, shaver point and light, full height tiling to all walls, ceramic tiled floor.
-
Bedroom 3
2.77m (9'1") x 2.67m (8'9")
UPVC double glazed window to side, storage cupboard, radiator, coving to ceiling, built-in cupboard housing wall mounted gas combi-boiler.
-
First Floor
-
Master Bedroom
4.08m (13'5") x 2.74m (9')
UPVC double glazed window to front, uPVC double glazed window to side, Storage cupboard, radiator, door to:
-
Landing
UPVC double glazed window to side, radiator, telephone point, sliding door to Storage cupboard, door to:
-
Bathroom
Fitted with suite comprising panelled bath with electric shower over and folding glass screen, pedestal wash hand basin and close coupled WC, tiled splashbacks, skylight, radiator, vinyl flooring.
-
Dressing Room
2.79m (9'2") x 1.40m (4'7")
Door to Storage cupboard, double door to Storage cupboard.
-
Outside
-
Gardens
The garden is mainly laid to gravel for parking at the front of the property with planting to boundary.
-
Location
Wheatley is a thriving village community with a range of facilities, including bakery, butchers, convenience store, supermarket, solicitors, bank and post office. In addition, the village benefits from a range of childcare facilities from nursery age through to secondary schools. Various sports are catered for at the 'The Park' sports centre in neighbouring Holton, including a well equipped gym. Oxford is a short drive or bus ride away and London/Birmingham are in easy reach using the nearby M40 from junction 8.
Room Guide
Click on a floor or room to go to its description
Similar Properties




An exceptional detached family home in the much sought-after location of Gidley Way, Horspath. Offering three reception rooms, six bedrooms and four...
6 Bed Detached House For Sale£1,250,000
- 6 Bedrooms
- 4 Bathrooms
- 14 Photographs




NO ONWARD CHAIN - Slaymaker is a delightful Grade II listed thatched cottage believed to date from the 17th century. Very well presented, this lovely home...
4 Bed Cottage House For Sale£850,000
- 4 Bedrooms
- 3 Bathrooms
- 14 Photographs
Property Reference:







