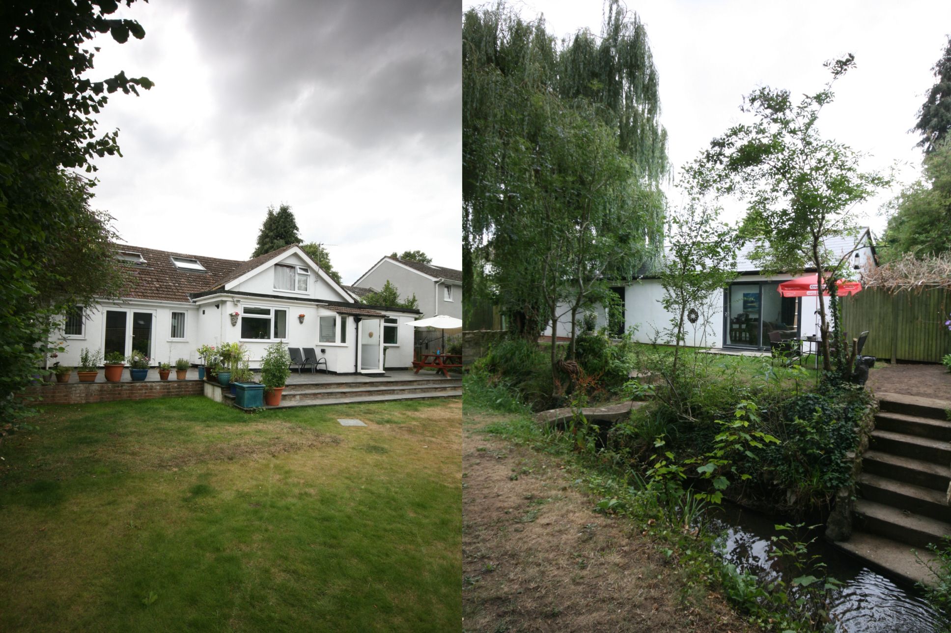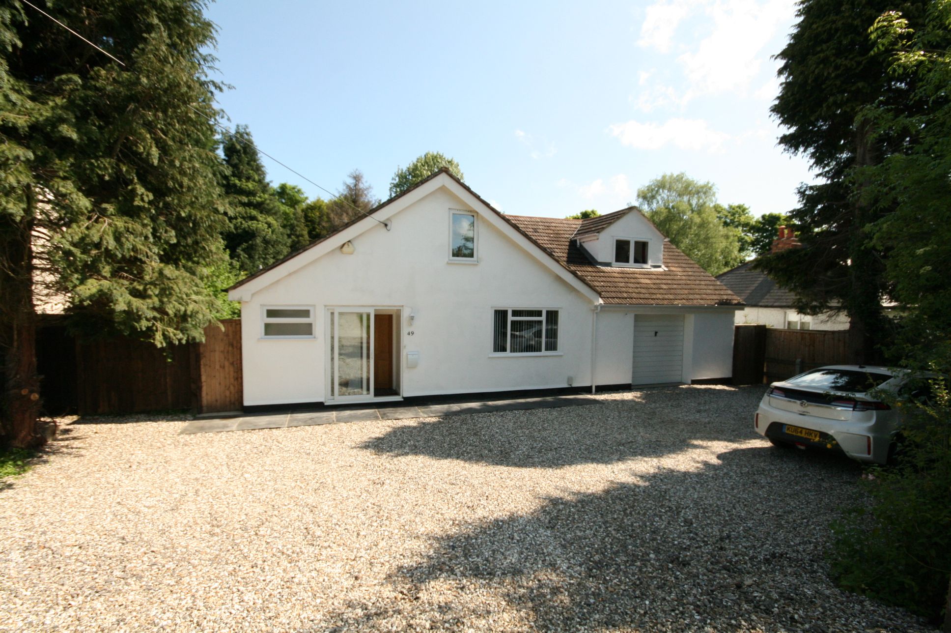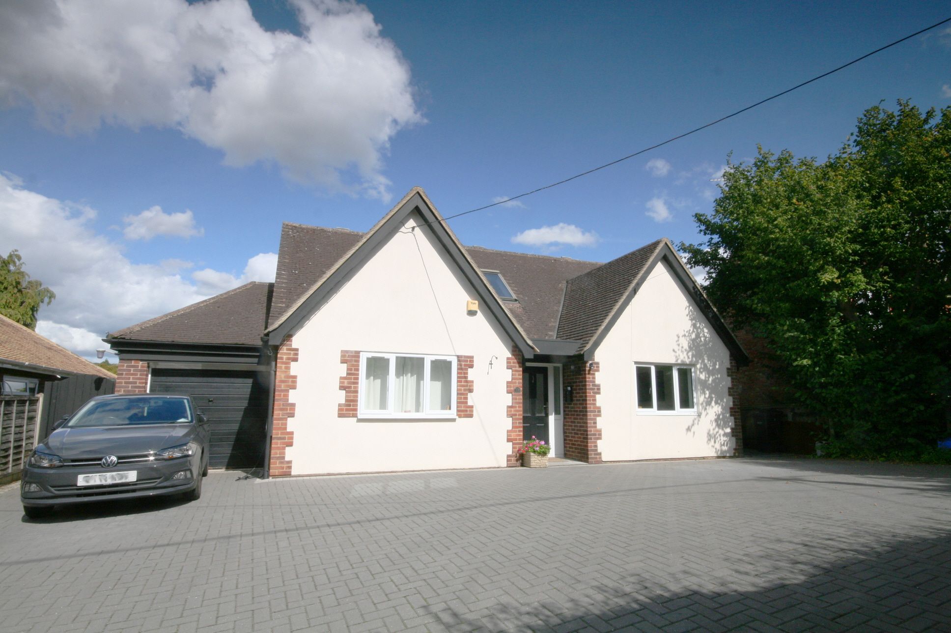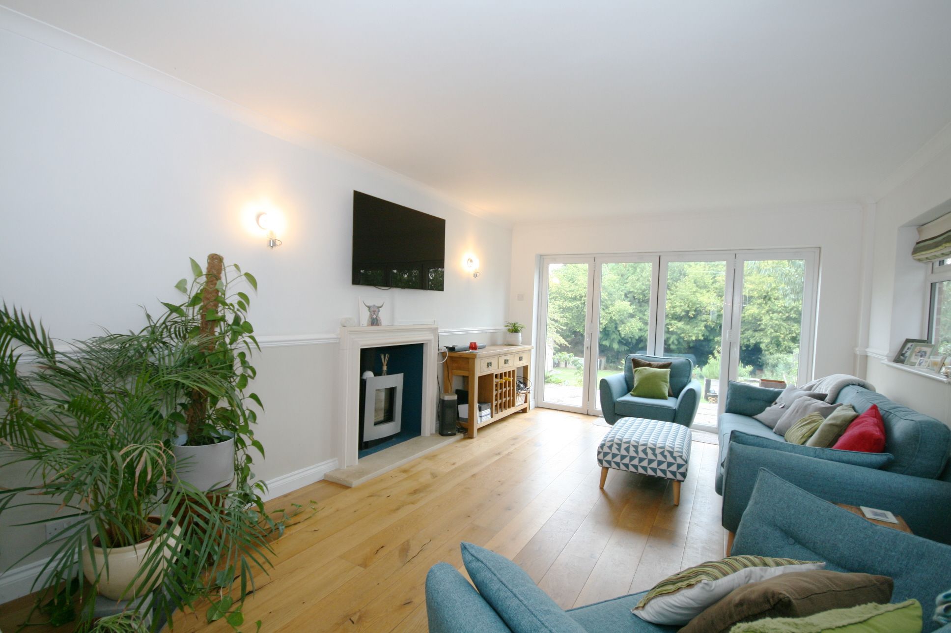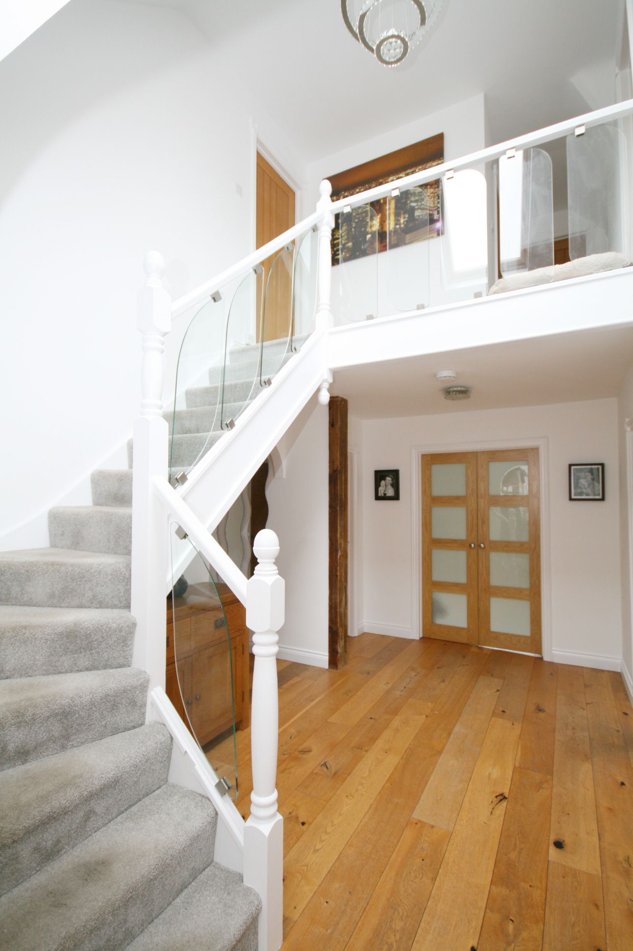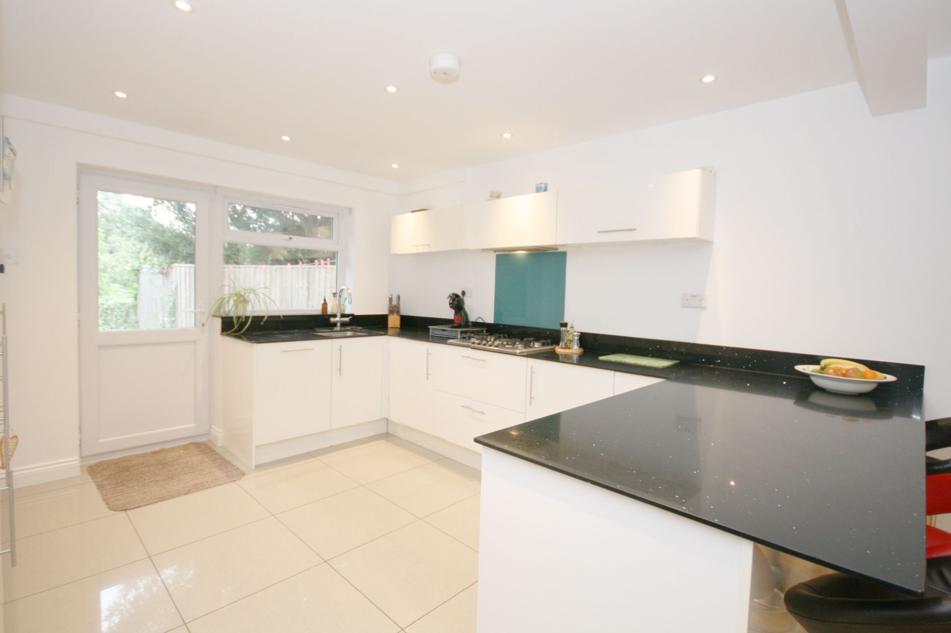Contact the agent
Accommodation Comprising
-
Ground Floor
-
Dining Hall
4.74m (15'7") x 3.67m (12'1")
Secondary glazed sash window to front, two storage cupboards, double radiator, exposed timber floorboards, stairs to first floor. Opening leading to kitchen.
-
Cloakroom
PVCu double glazed window to side. Fitted suite comprising wash hand basin and close coupled WC. Half height tiling to all walls. Wall mounted gas boiler serving heating system and domestic hot water.
-
Sitting Room
4.74m (15'7") x 3.26m (10'9")
Secondary glazed sash window to front, living flame effect gas fire set in feature timber surround, double radiator, fitted carpet, dado rail, coving to ceiling, double door leading to breakfast room.
-
Kitchen/Breakfast Room
6.70m (22') x 4.57m (15')
Windows to rear overlooking attractive garden. Glazed door leading to rear garden. Kitchen area fitted with a range of base and eye level units with worktop space over, inset 1½ bowl sink with single drainer, space for fridge, dishwasher and washing machine, gas point for cooker, larder cupboard, two double radiators.
-
First Floor
-
Landing
Window to rear, airing cupboard housing factory lagged hot water cylinder and slatted shelving, stairs to converted loft.
-
Bedroom 1
3.86m (12'8") x 3.28m (10'9")
Secondary glazed sash window to front, window to rear, storage cupboard, double radiator.
-
Bedroom 2
3.86m (12'8") x 2.75m (9')
Secondary glazed sash window to front, double radiator, coving to ceiling, sliding door to storage cupboard.
-
Bathroom
Fitted suite comprising panelled bath with shower over and pedestal wash hand basin, WC with hidden cistern, part tiled walls, heated towel rail, window to rear, vinyl flooring.
-
Second Floor
-
Study
2.81m (9'3") x 2.61m (8'7")
PVCu double glazed window to rear, double radiator.
-
Bedroom 3
3.16m (10'4") x 2.68m (8'9")
PVCu double glazed window to rear, eaves storage cupboards, double radiator.
-
Outside
-
Garden
A particular feature of the property is the enclosed, south-facing walled garden to the rear which is well stocked and well maintained with a large stone storehouse that has potential for a variety of uses.
-
Agents Notes
-
Council Tax
Band F
Room Guide
Click on a floor or room to go to its description
Similar Properties
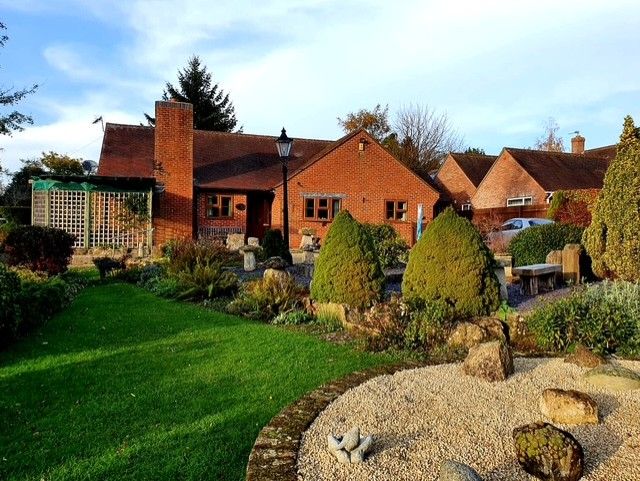
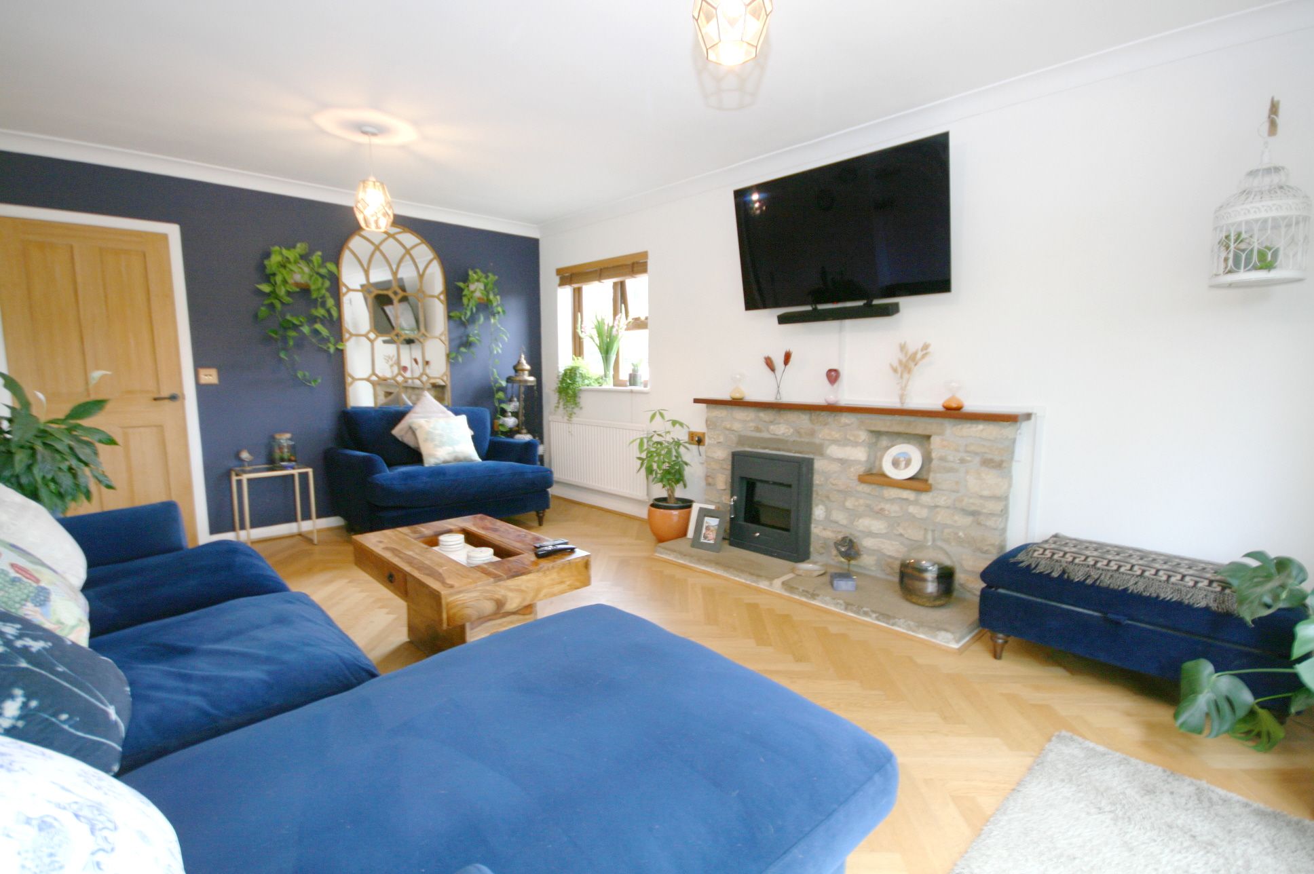
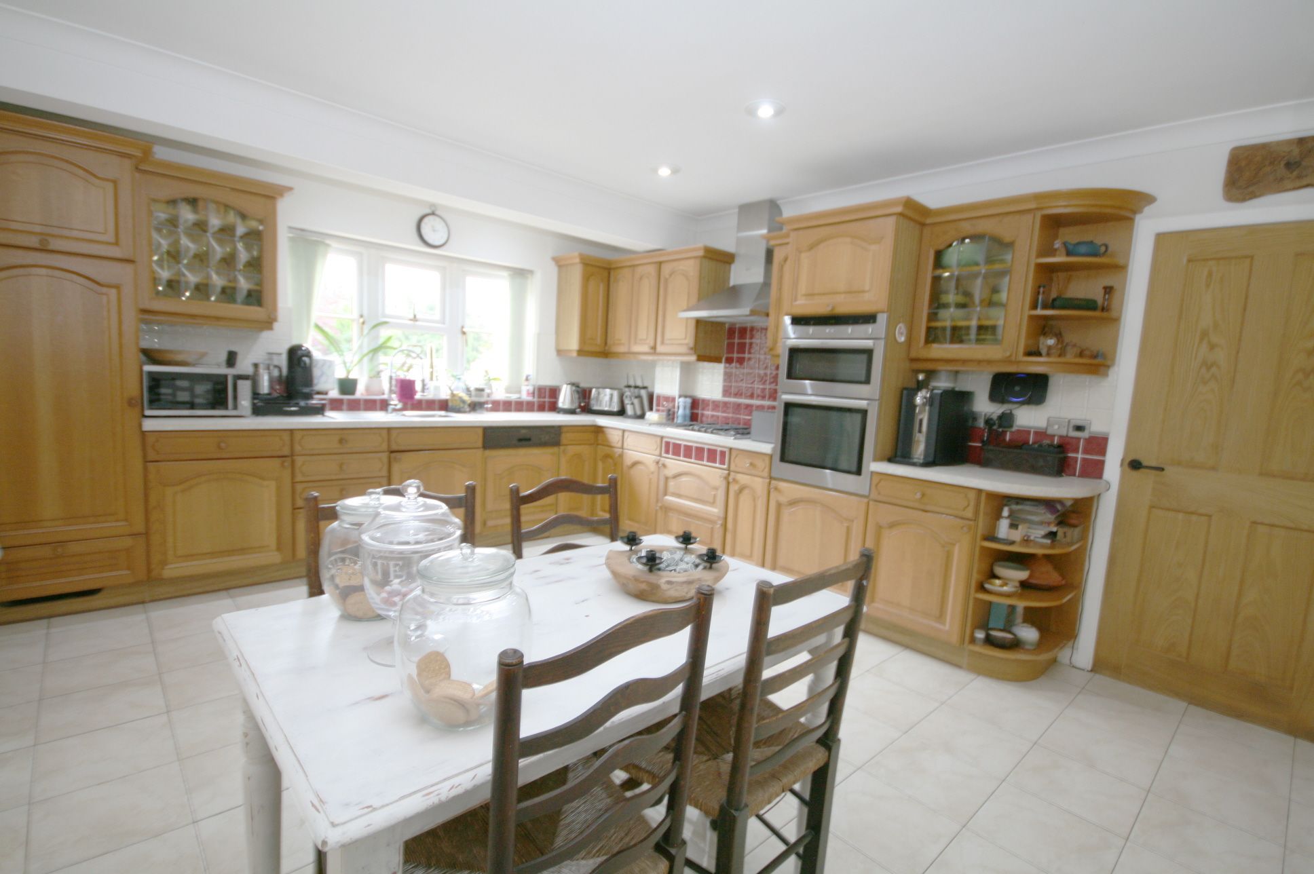
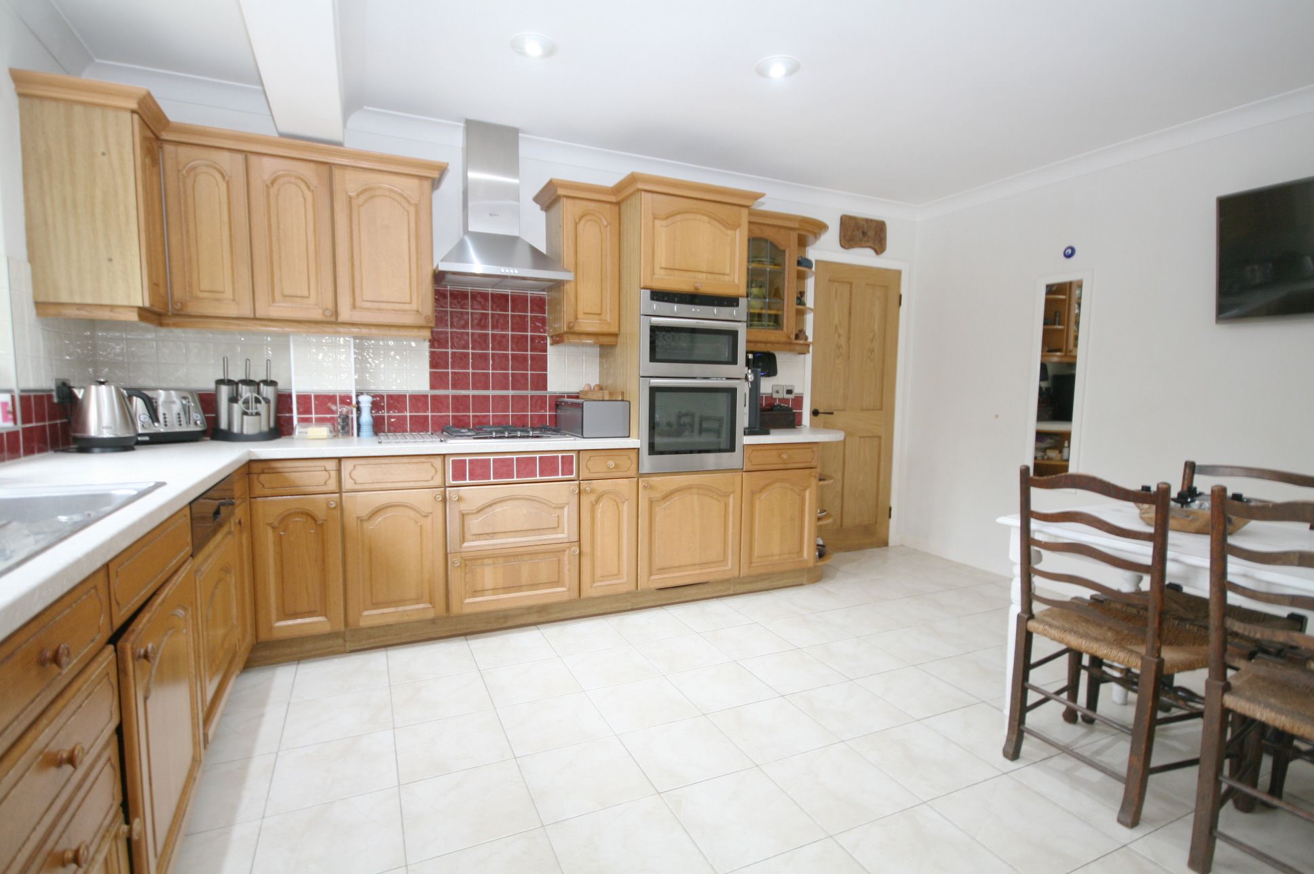
SIMPLY STUNNING LOCATION. In the nicest of locations within the village, just a short walk from the centre and with stunning views across village in a no...
4 Bed Detached Bungalow For Sale£775,000
- 4 Bedrooms
- 2 Bathrooms
- 14 Photographs
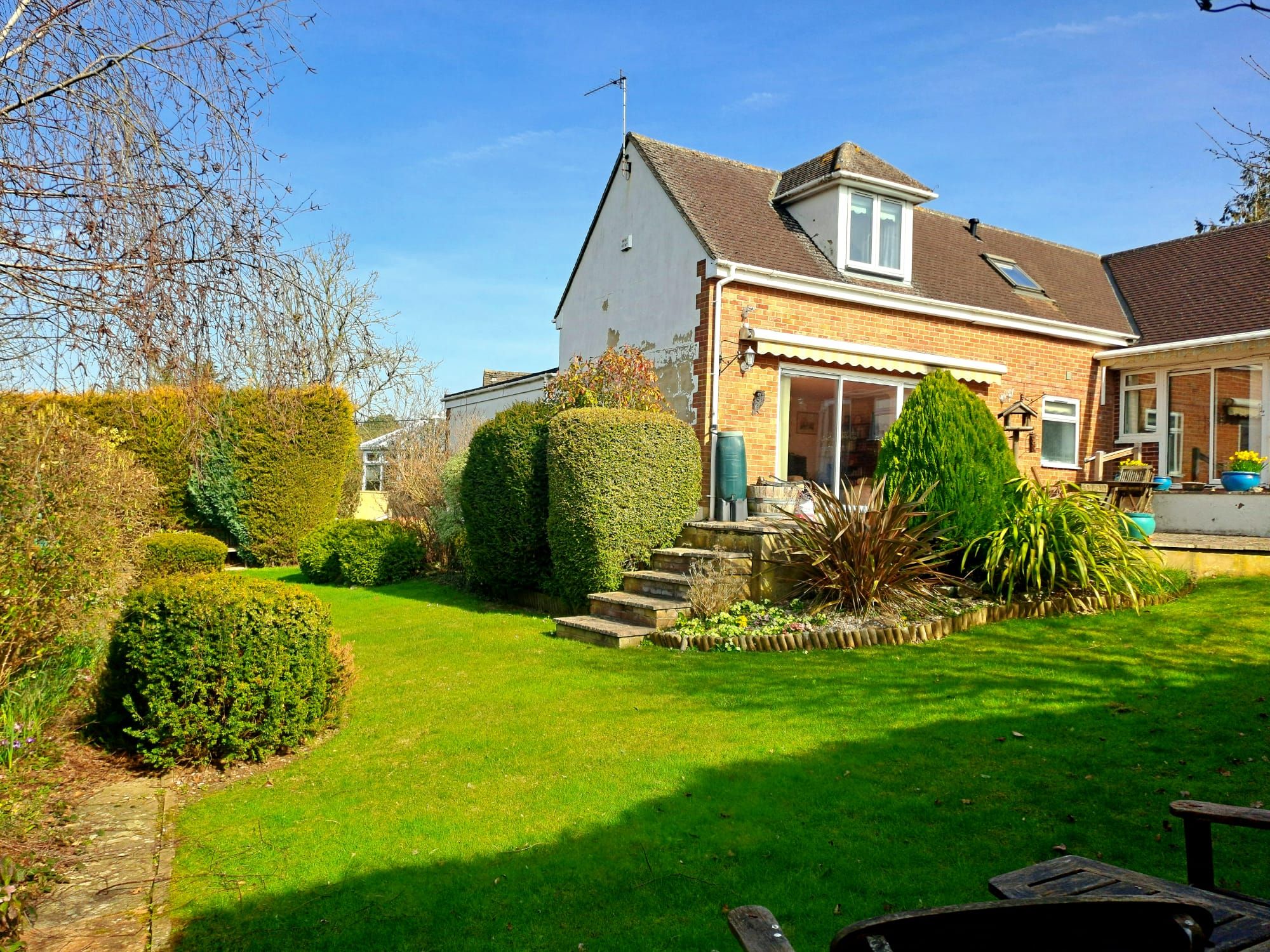



NO ONWARD CHAIN - A rare opportunity to acquire a lovely three bedroomed detached split-level chalet bungalow styled house with two bathrooms and spacious...
3 Bed Detached House For Sale£675,000
- 3 Bedrooms
- 2 Bathrooms
- 15 Photographs
Property Reference:
