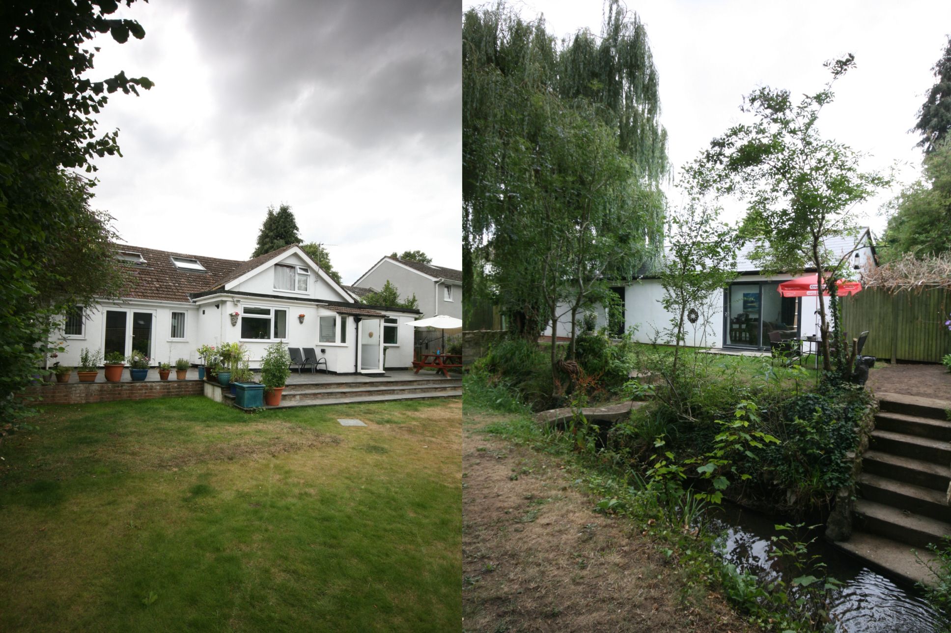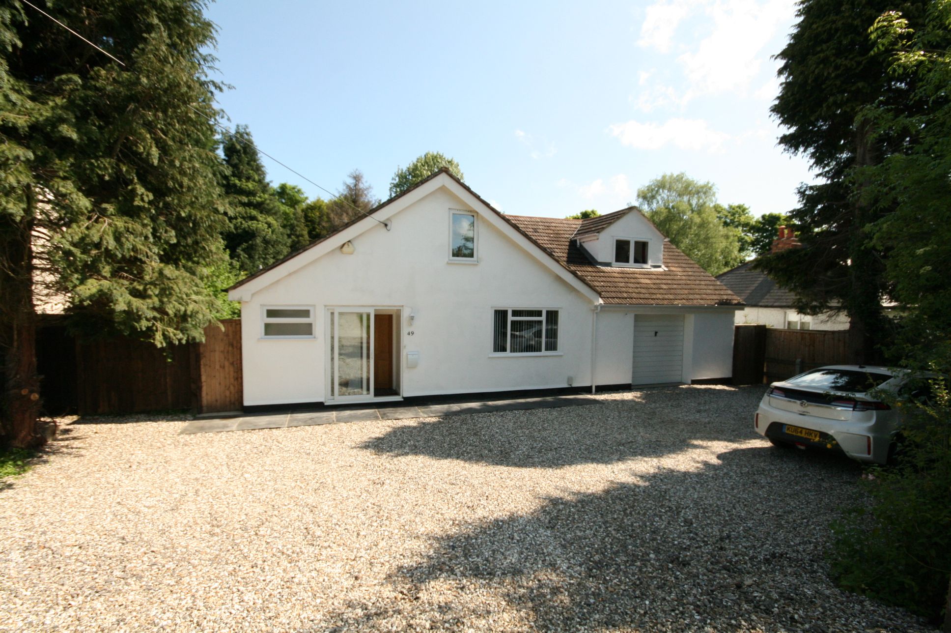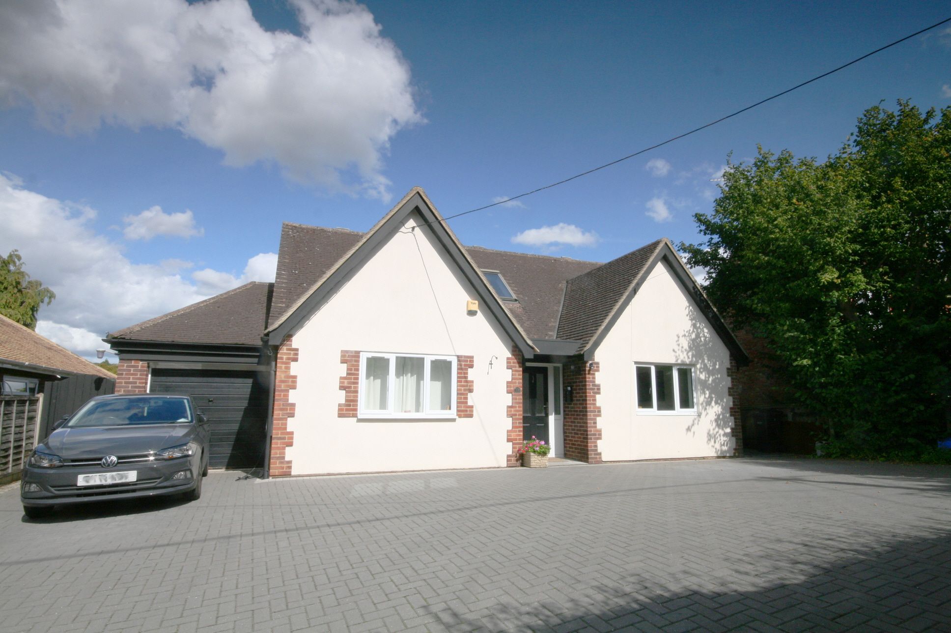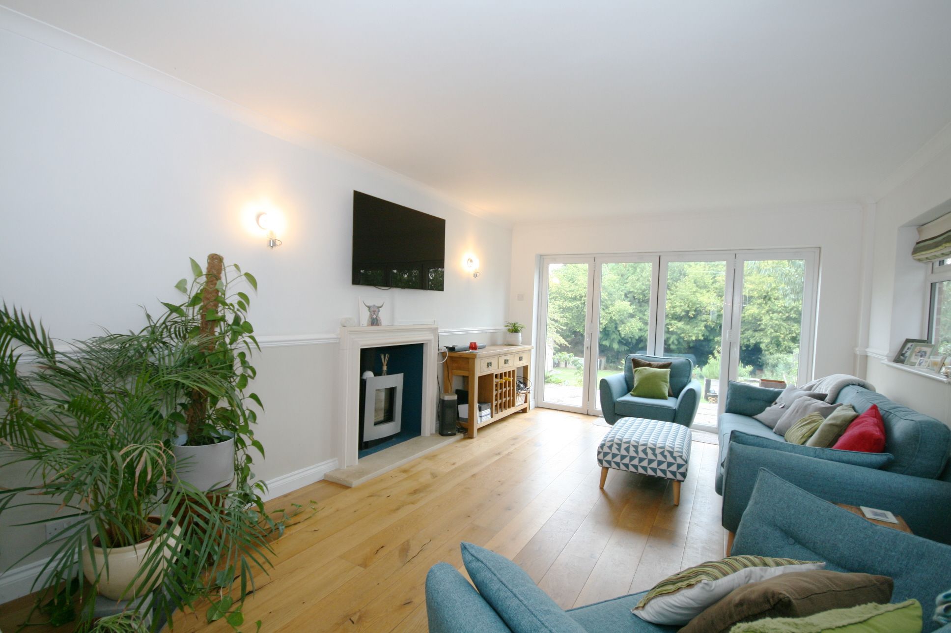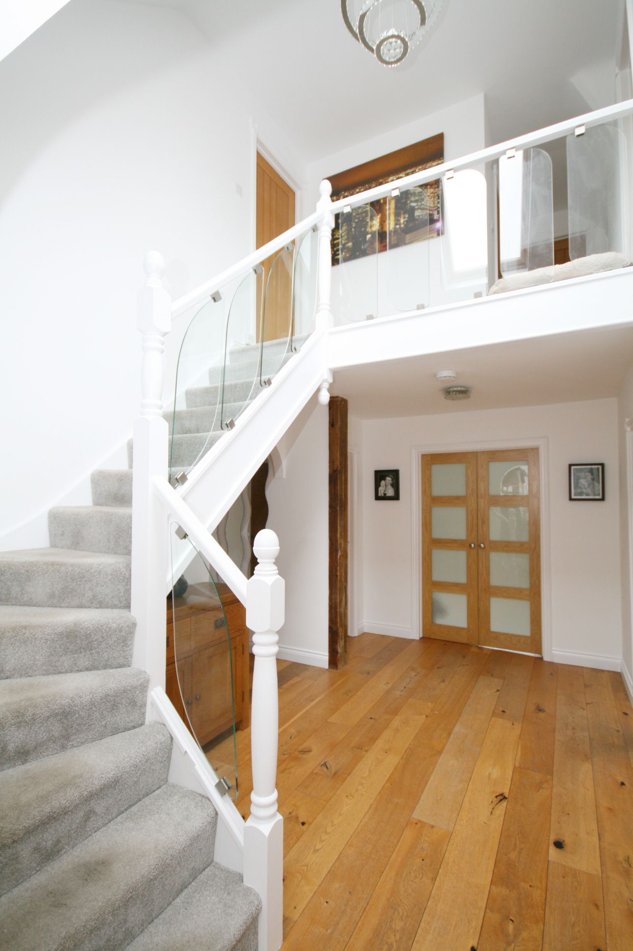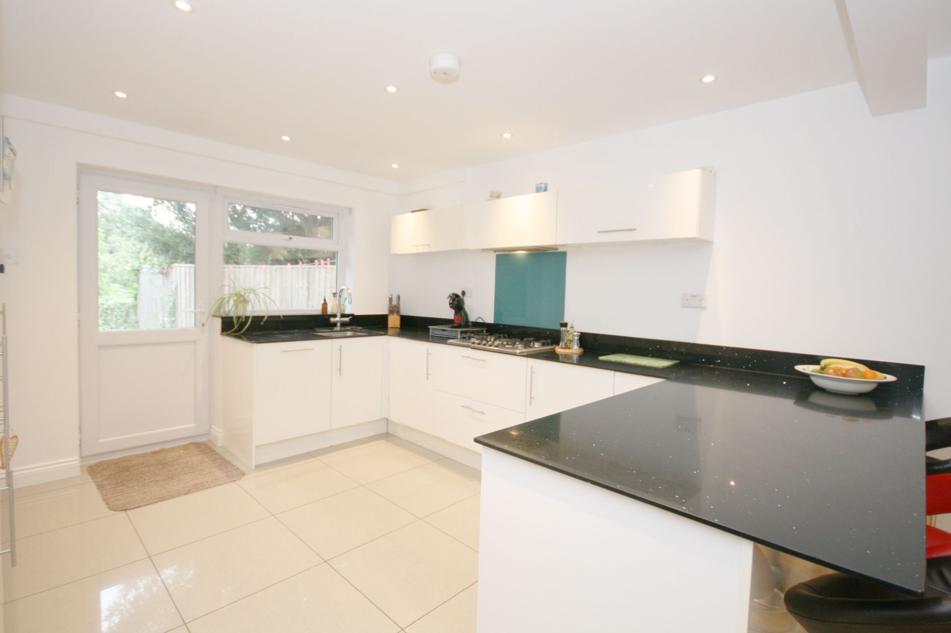Contact the agent
Accommodation Comprising
-
Ground Floor
-
Porch
Glazed porch with windows to three sides and glazed entrance door. Front door leading to;
-
Hall
Flagstone floor, stairs to first floor.
-
Sitting Room
4.09m (13'5") x 3.48m (11'5")
Double glazed window to rear, feature fireplace with wooden surround and tiled hearth, built-in storage cupboard, double radiator, laminate flooring, TV aerial point.
-
Bedroom 5 /Study
3.48m (11'5") x 3.35m (11') max
Secondary glazed window to side, understairs storage cupboard, laminate flooring, radiator.
-
WC
Skylight, radiator, terracotta tiled floor, low level WC, wash hand basin, radiator.
-
Kitchen
4.76m (15'7") x 4.67m (15'4")
Double aspect room with secondary glazed window to front and double glazed window and door to rear opening into conservatory, Fitted with a range of base and eye level units with worktop space over, sink with single drainer, space and plumbing for dishwasher, built-in electric oven, built-in four ring halogen hob, vinyl flooring, gas fired three door Aga with two hot plates (the Aga also provides domestic hot water).
-
Drawing Room
4.65m (15'3") x 4.29m (14'1") max
Secondary glazed window to front, large feature exposed brick and stone fireplace with lining fitted to chimney for log-burner (no log burner fitted), exposed stonework and beams to walls and ceiling, TV aerial point, radiator, glazed double doors to;
-
Conservatory
7.59m (24'11") x 2.97m (9'9")
Timber construction Conservatory with double glazed windows and double doors looking out over south facing walled garden and double glazed roof, flagstone flooring, two double radiators.
-
First Floor
-
Landing
-
Utility Cupboard
Space and plumbing for washing machine and tumble drier.
-
Bathroom
Double glazed window to rear opening on to conservatory, fitted suite comprising panelled bath with pumped power shower and glass shower screen over, close coupled WC, pedestal wash hand basin, radiator.
-
Bedroom 2
4.06m (13'4") x 3.50m (11'6")
Double glazed window to rear, cast iron feature fireplace in chimney breast with storage cupboard to the side, built-in desk and shelving, radiator.
-
Bedroom 3
3.50m (11'6") x 2.51m (8'3")
Secondary glazed window to side, radiator, access to loft space.
-
Master Bedroom
4.70m (15'5") x 3.56m (11'8")
Double aspect room with secondary glazed window to front and double glazed window to rear, exposed beams to wall and ceiling, two built-in storage cupboards one with feature hand painted Chinoiserie style panels, second staircase leading down to kitchen, access to second loft area, door to;
-
Dressing Room /Bedroom 4
4.19m (13'9") max x 2.36m (7'9")
Secondary glazed window to front, exposed beams to wall and ceiling, airing cupboard housing hot water cylinder, radiator, door to;
-
Wet Room
Fitted shower, close coupled WC and wash hand basin, ceramic tiling to walls.
-
Outside
-
Front
Off-street parking for up to four vehicles, timber storage shed, gated access to rear garden.
-
Rear
A generously proportioned south facing walled garden which is mainly laid to lawn with a paved patio area adjacent to house. The borders are planted with a wide range of mature shrubs, fruit trees and perennials and a paved footpath leads through the garden to the timber shed at the rear, this area could easily be used for a garden room or home office extension which is so popular at the moment.
-
Agents Notes
-
Council Tax
Band G
Room Guide
Click on a floor or room to go to its description
Similar Properties
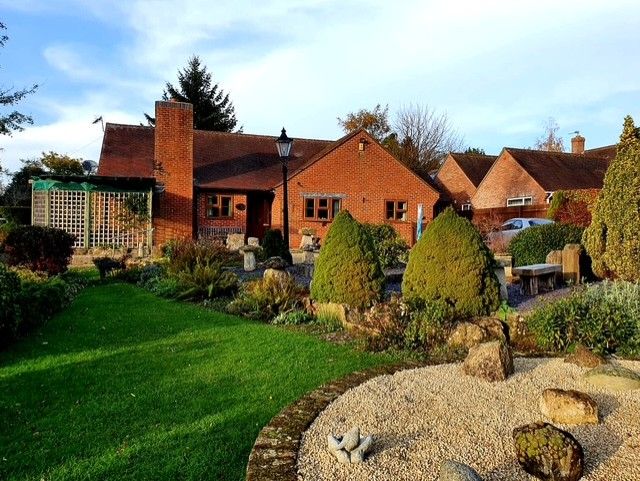
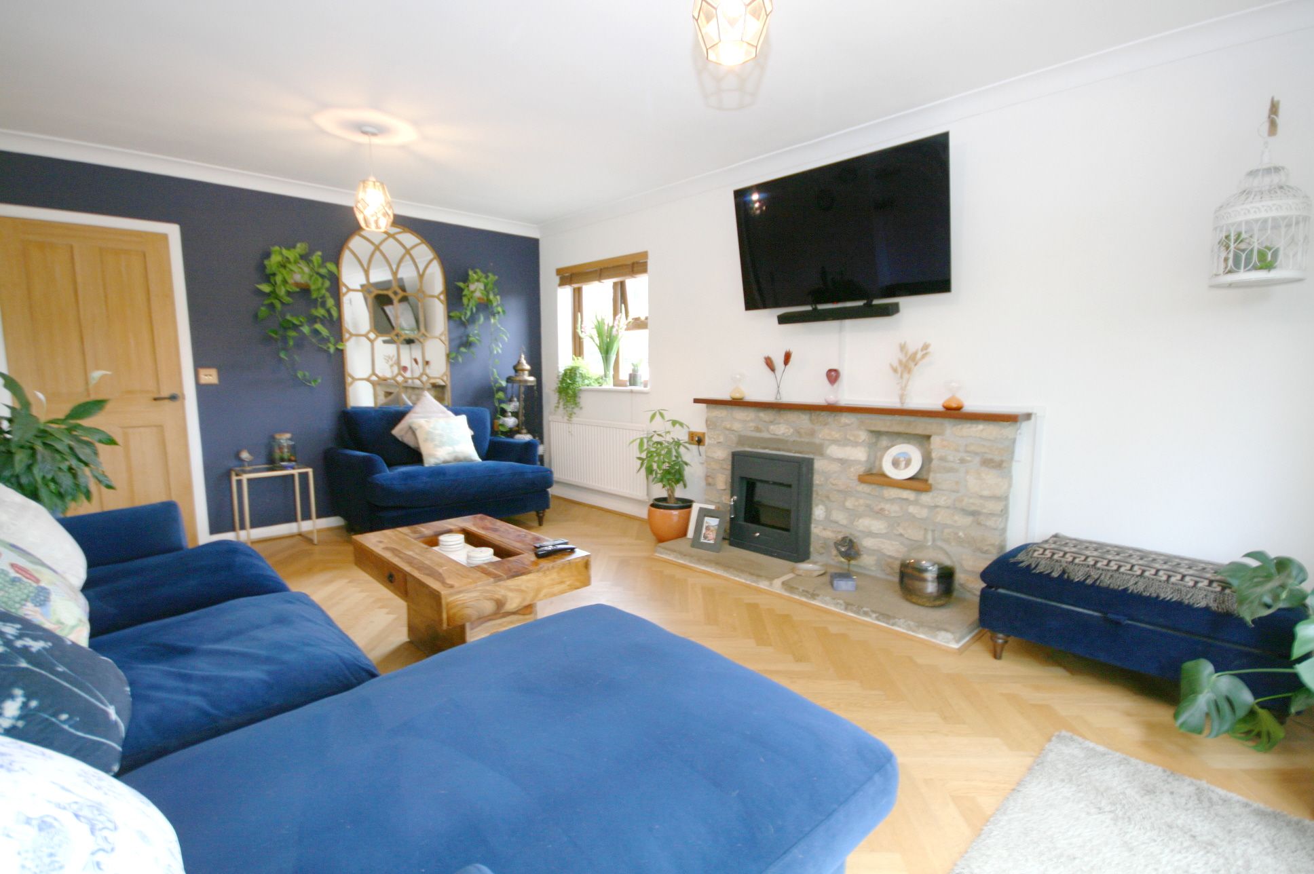
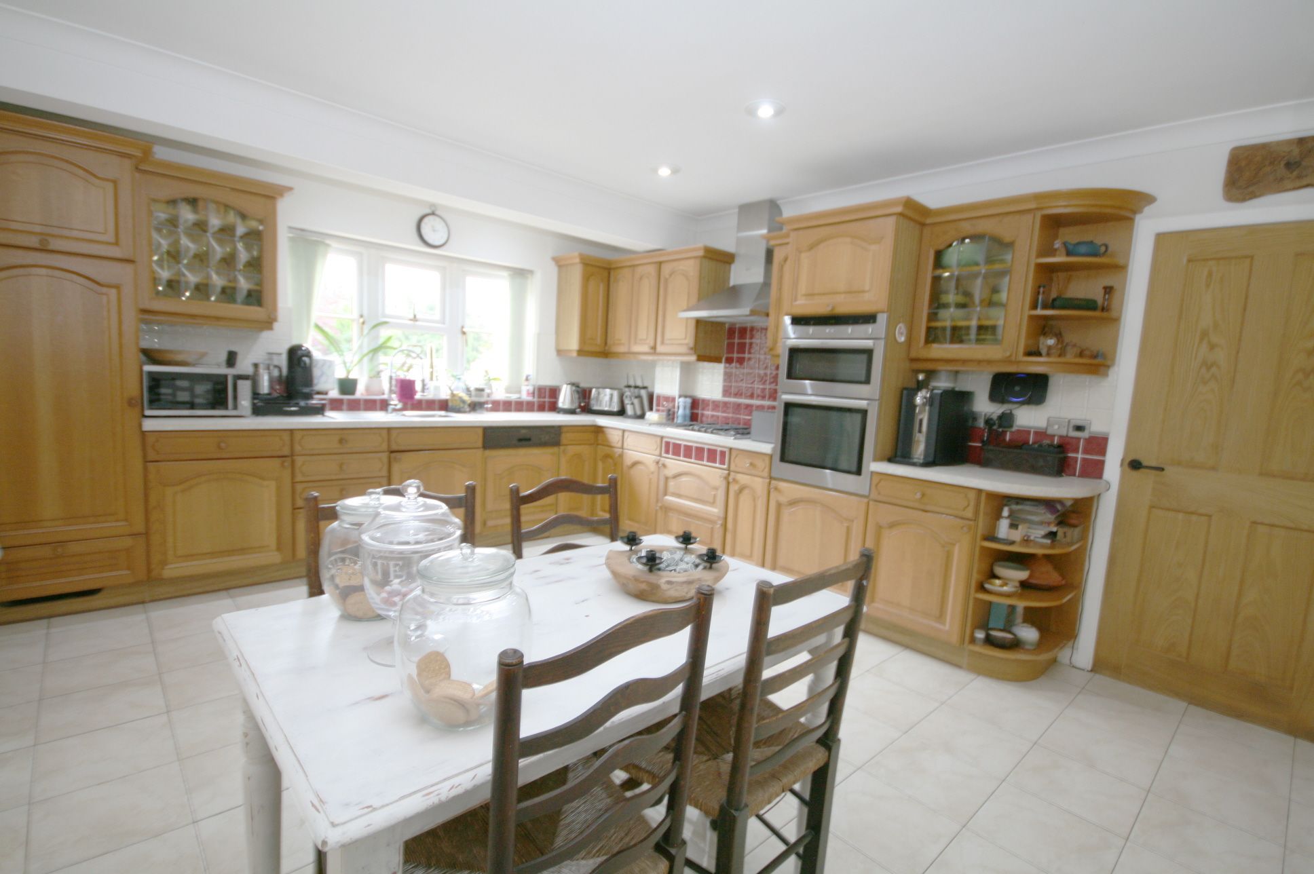
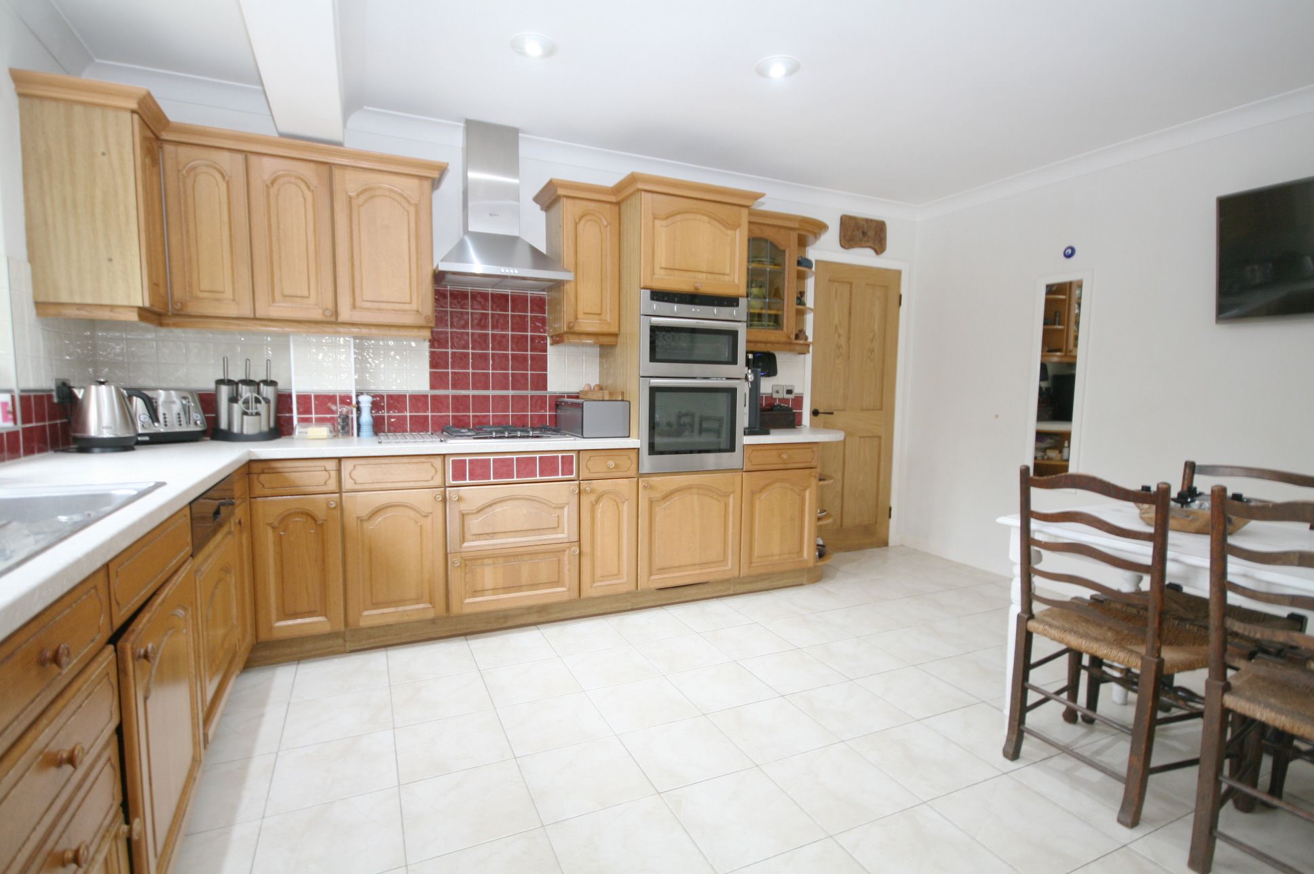
SIMPLY STUNNING LOCATION. In the nicest of locations within the village, just a short walk from the centre and with stunning views across village in a no...
4 Bed Detached Bungalow For Sale£775,000
- 4 Bedrooms
- 2 Bathrooms
- 14 Photographs
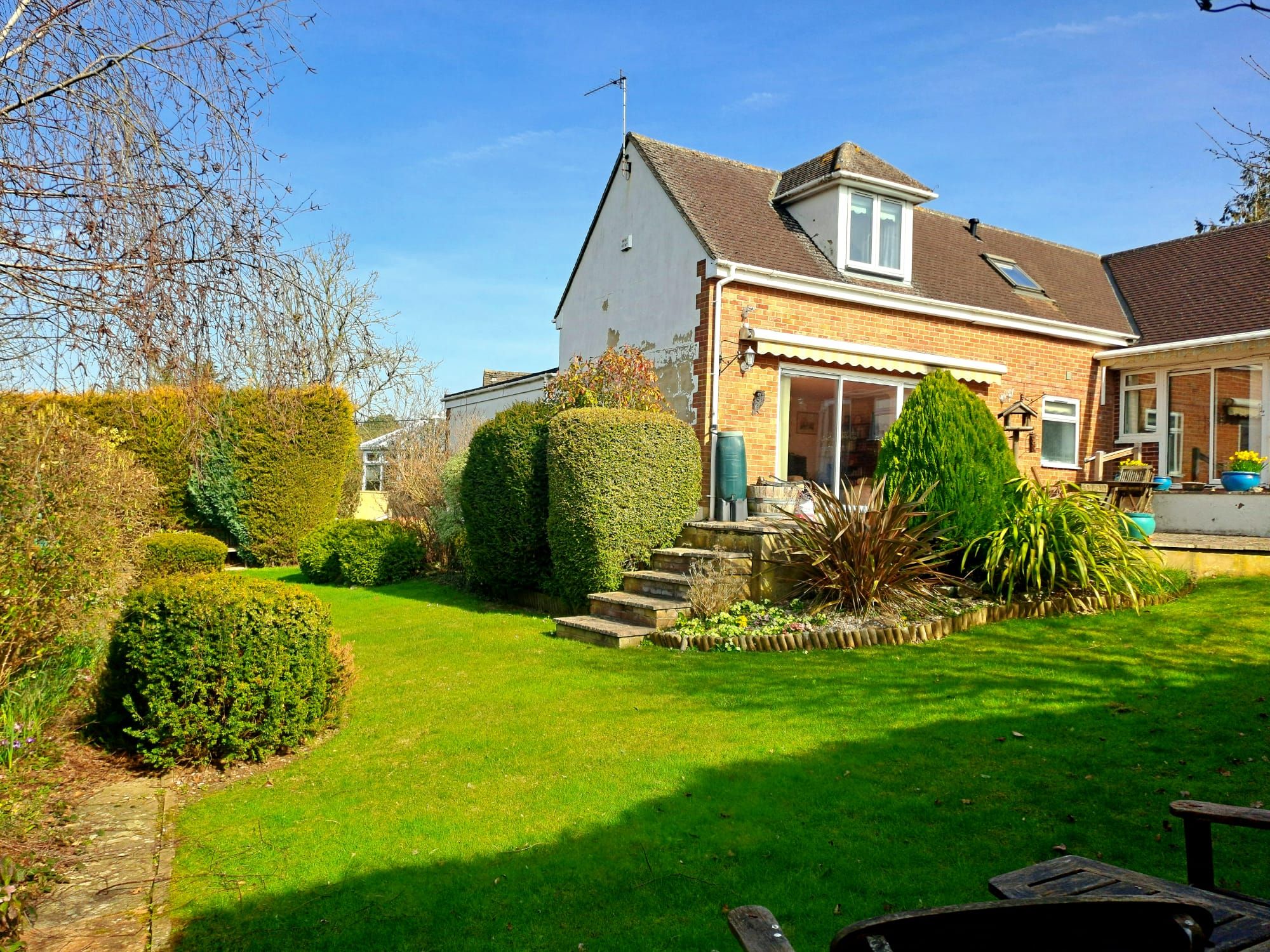



NO ONWARD CHAIN - A rare opportunity to acquire a lovely three bedroomed detached split-level chalet bungalow styled house with two bathrooms and spacious...
3 Bed Detached House For Sale£675,000
- 3 Bedrooms
- 2 Bathrooms
- 15 Photographs
Property Reference:
