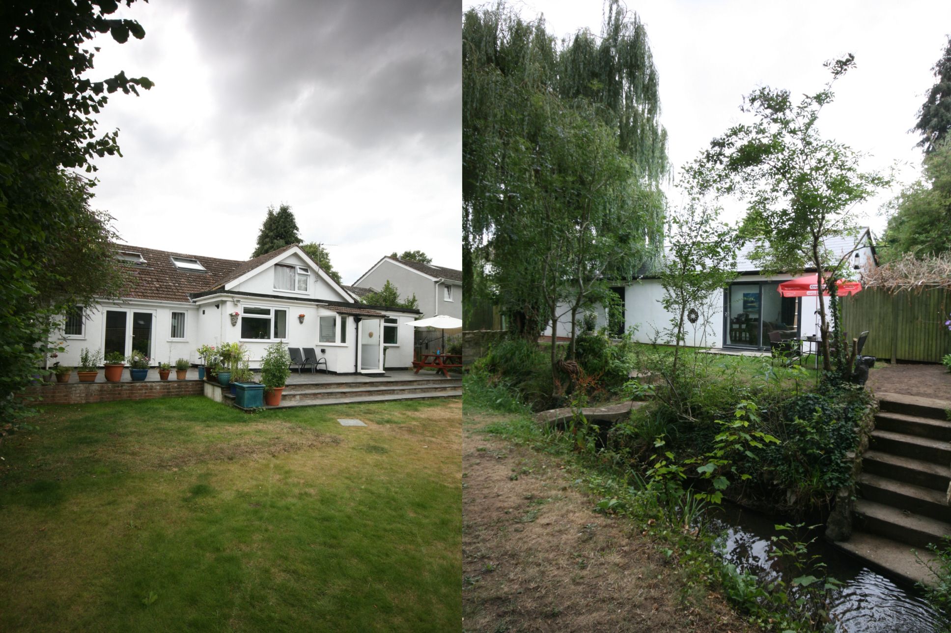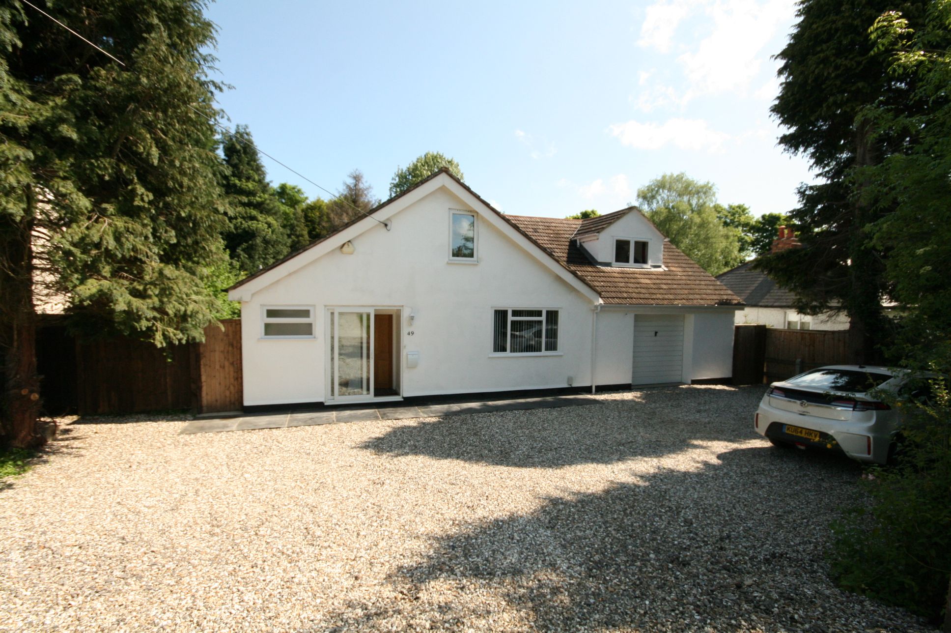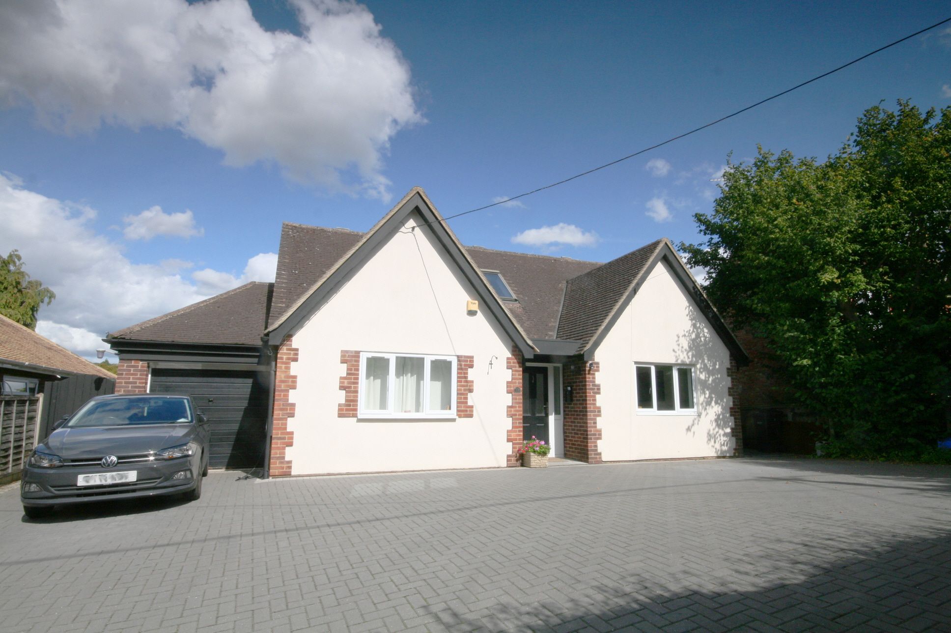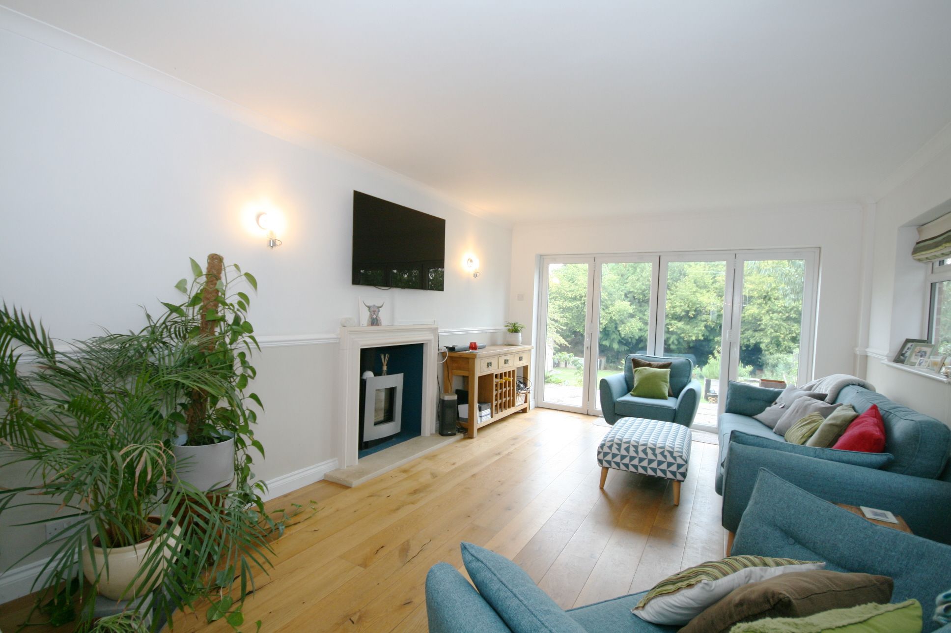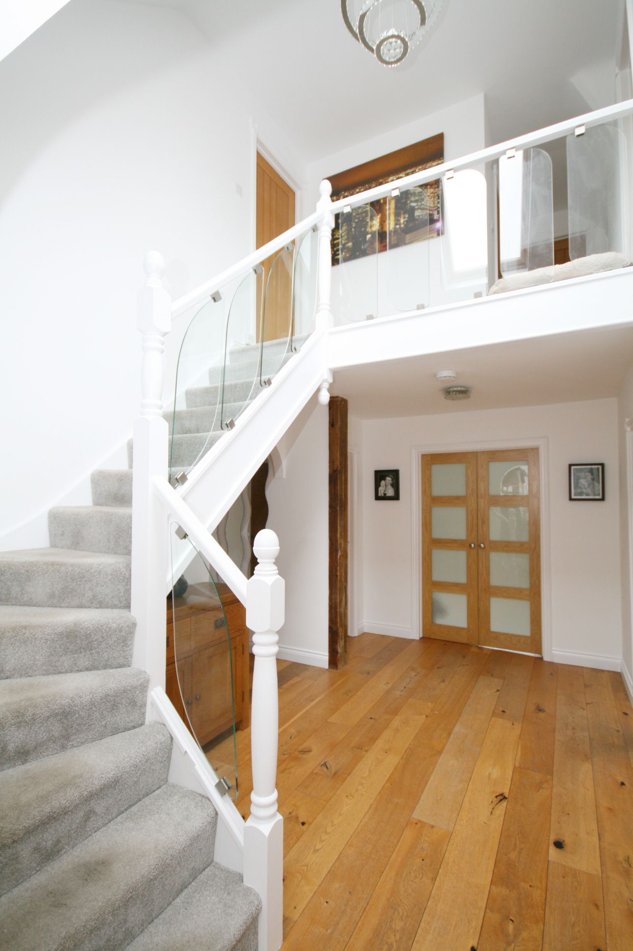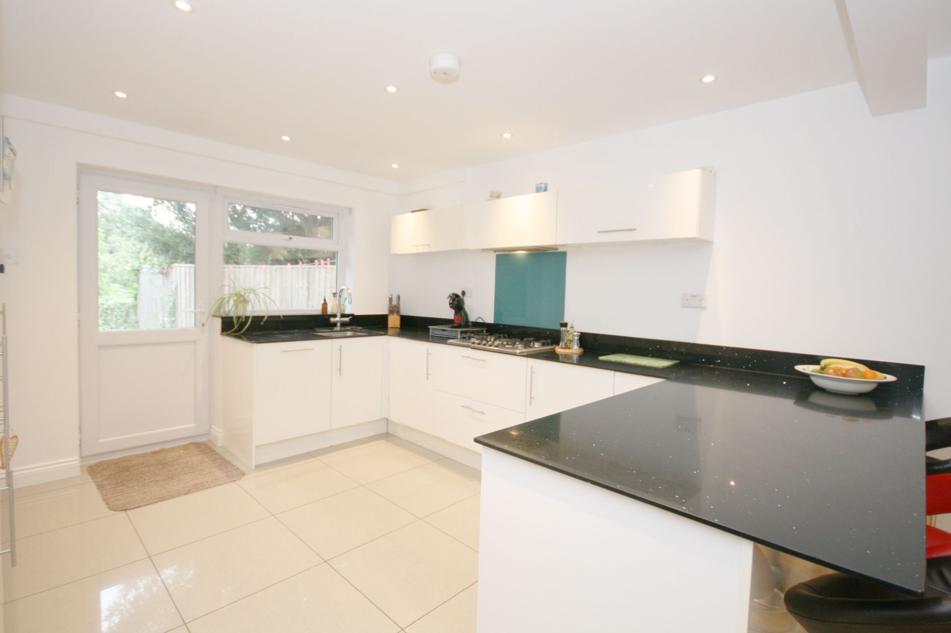Contact the agent
-
Ground Floor
-
Hall
UPVC double glazed door and window to front, two radiators, telephone point, coving to ceiling.
-
Sitting Room
5.28m (17'4") x 3.84m (12'7") max
UPVC double glazed sliding door to garden and uPVC double glazed window to front, two radiators, TV point, coving to ceiling.
-
Kitchen/Breakfast Room
4.57m (15') x 3.84m (12'7")
UPVC double glazed bay window to front. Fitted kitchen comprising a range of base and eye level units with worktop space over, stainless steel sink, built-in fridge and dishwasher, built-in eye level fan assisted double oven, built-in four ring gas hob with extractor hood over, radiator, ceramic tiled floor, coving to ceiling, door to:
-
Utility
2.62m (8'7") x 1.87m (6'2")
uPVC double glazed back door and window to front, plumbing and space for washing machine, space for tumble dryer and freezer, ceramic tiled floor, coving to ceiling, wall mounted gas boiler serving heating system and domestic hot water.
-
Bedroom 1
3.71m (12'2") x 3.65m (12')
UPVC double glazed window to side, radiator, coving to ceiling, door to:
-
En-suite
UPVC double glazed window to rear, fitted suite comprising pedestal wash hand basin, shower cubicle and close coupled WC, full height tiling to all walls, heated towel rail, ceramic tiled floor.
-
Bedroom 2
3.56m (11'8") x 2.90m (9'6")
UPVC double glazed window to rear, radiator, coving to ceiling.
-
Bedroom 3
2.90m (9'6") x 2.56m (8'5")
UPVC double glazed window to rear, radiator, coving to ceiling.
-
Bedroom 4
2.90m (9'6") x 2.36m (7'9")
UPVC double glazed window to rear, radiator, coving to ceiling.
-
Bathroom
uPVC double glazed window to side, fitted suite comprising panelled bath, pedestal wash hand basin, shower cubicle and close coupled WC, full height tiling to all walls, heated towel rail, ceramic tiled floor.
-
Outside
-
Gardens
The gardens of this property are a real gem with mature trees and shrubs and a range of planting creating a stunning backdrop to the modern bungalow. In addition, the views across the rooftops and over the village are a real surprise. There is one more surprising feature to the garden in that it incorporates the old Wheatley village lime kilns within its boundaries - a little piece of history!
-
Garage
Attached brick built single garage with power and light connected, window to rear, up and over door to the front and a pedestrian door to the rear.
-
Agents Notes
-
Council Tax
Band F
Room Guide
Click on a floor or room to go to its description
Similar Properties
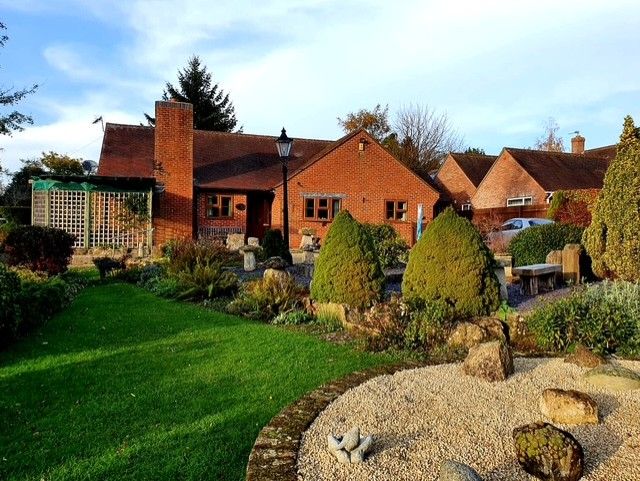
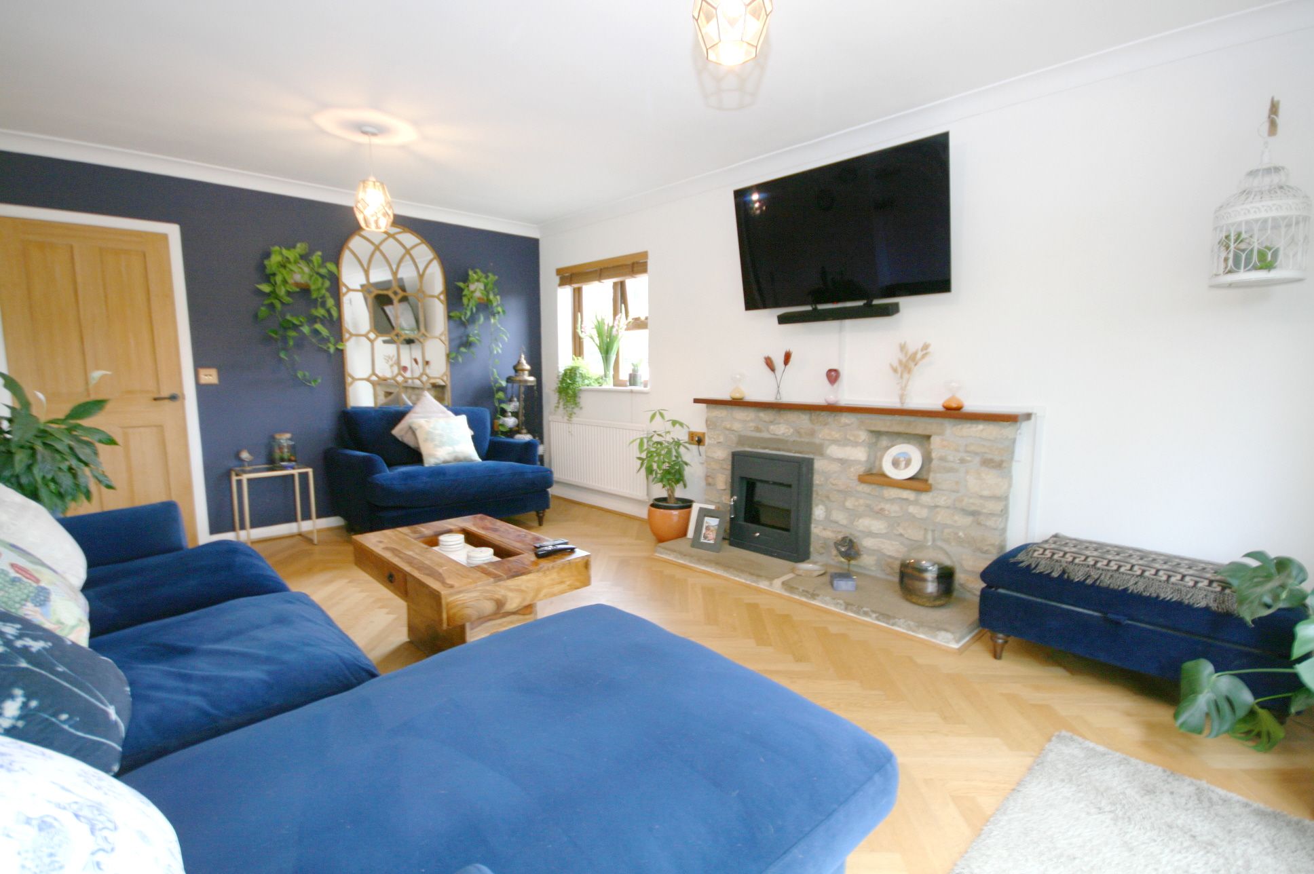
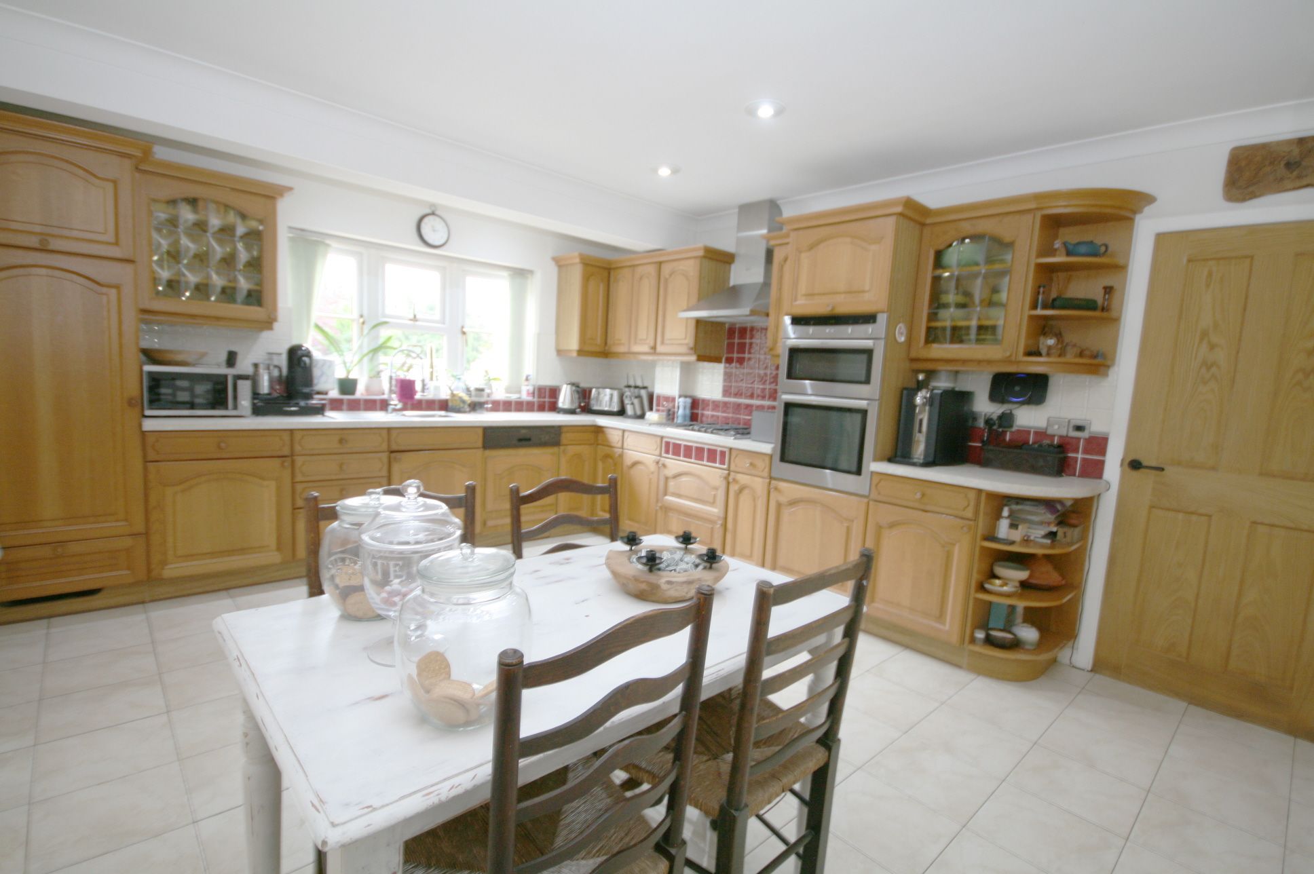
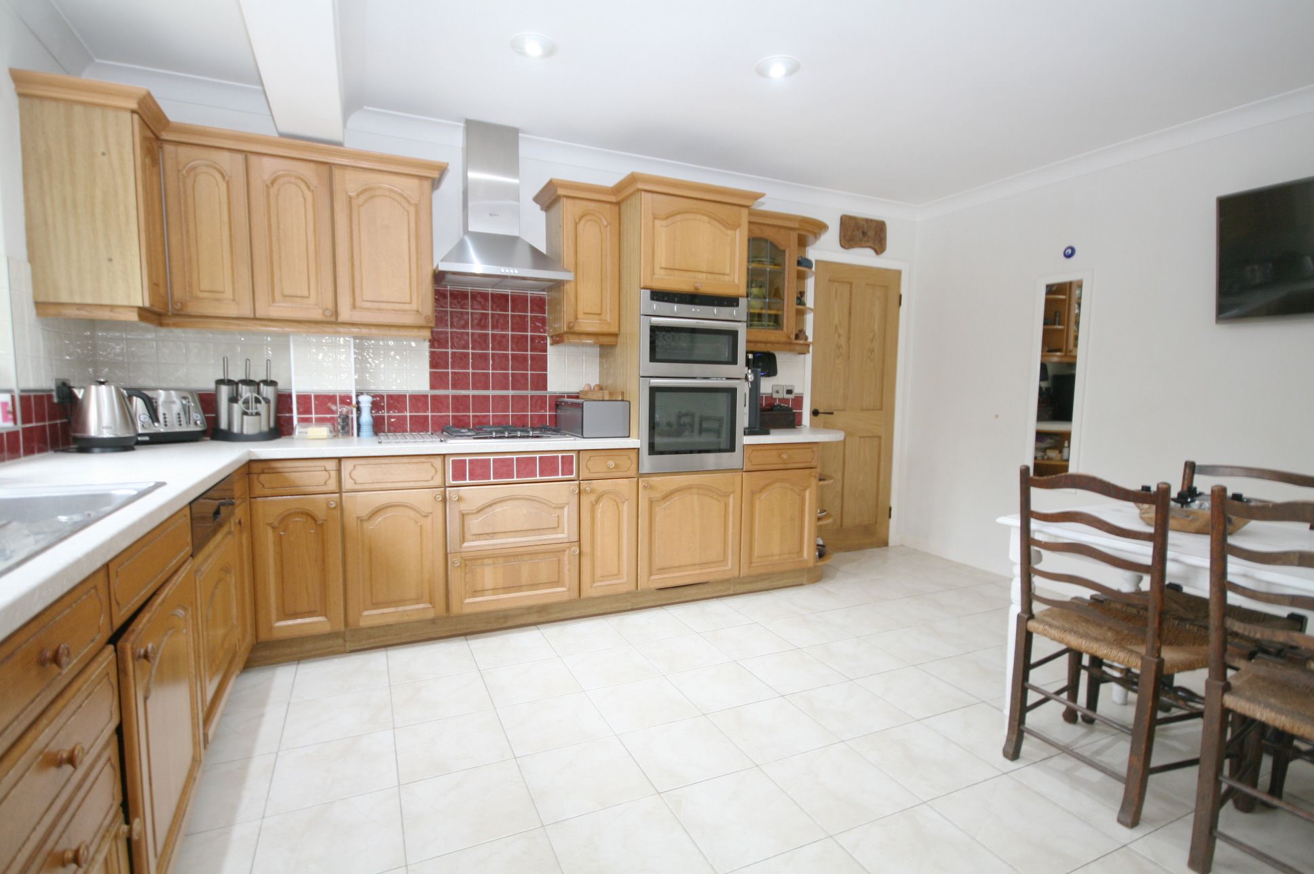
SIMPLY STUNNING LOCATION. In the nicest of locations within the village, just a short walk from the centre and with stunning views across village in a no...
4 Bed Detached Bungalow For Sale£775,000
- 4 Bedrooms
- 2 Bathrooms
- 14 Photographs
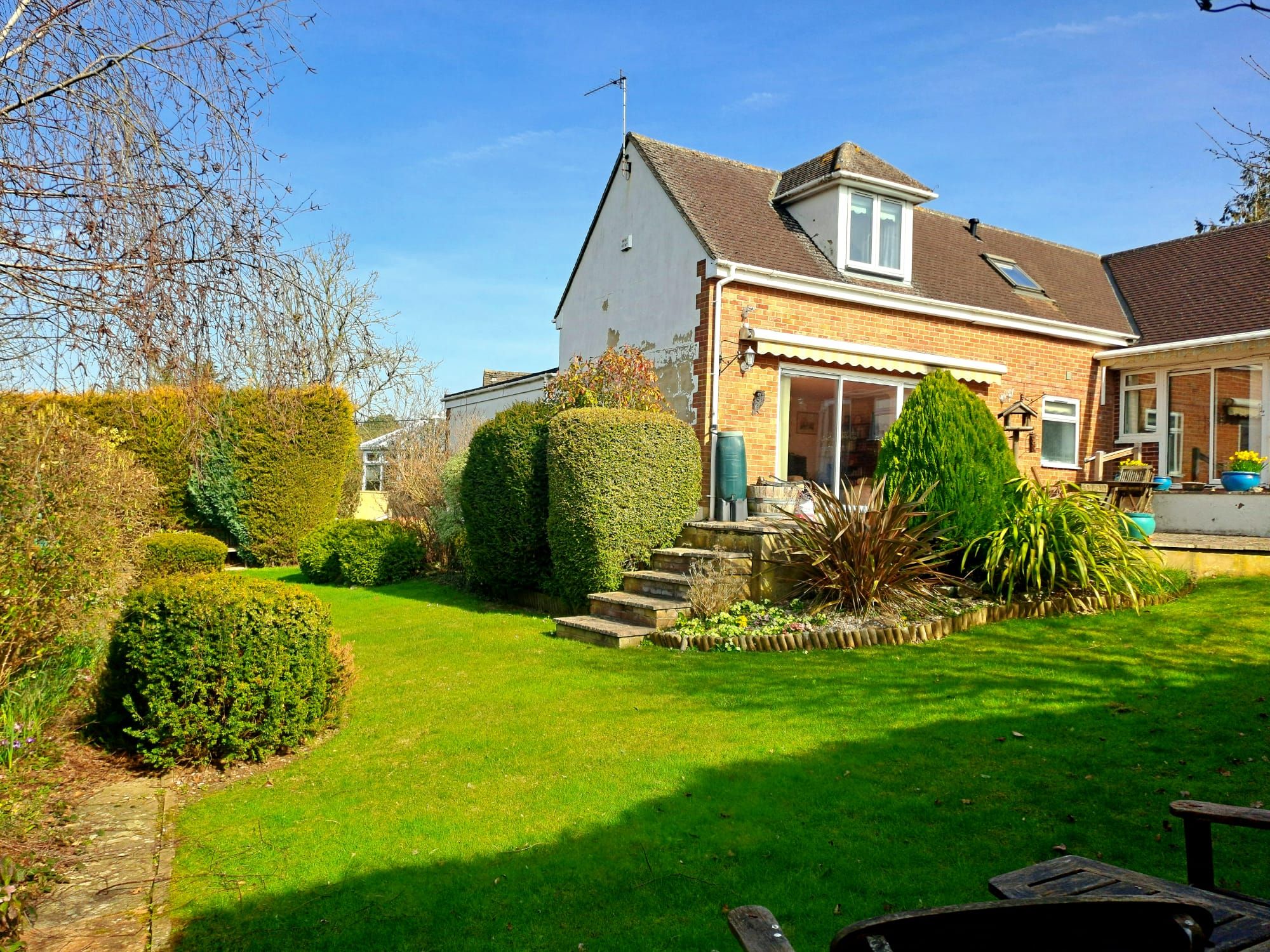



NO ONWARD CHAIN - A rare opportunity to acquire a lovely three bedroomed detached split-level chalet bungalow styled house with two bathrooms and spacious...
3 Bed Detached House For Sale£650,000
- 3 Bedrooms
- 2 Bathrooms
- 15 Photographs
Property Reference:
