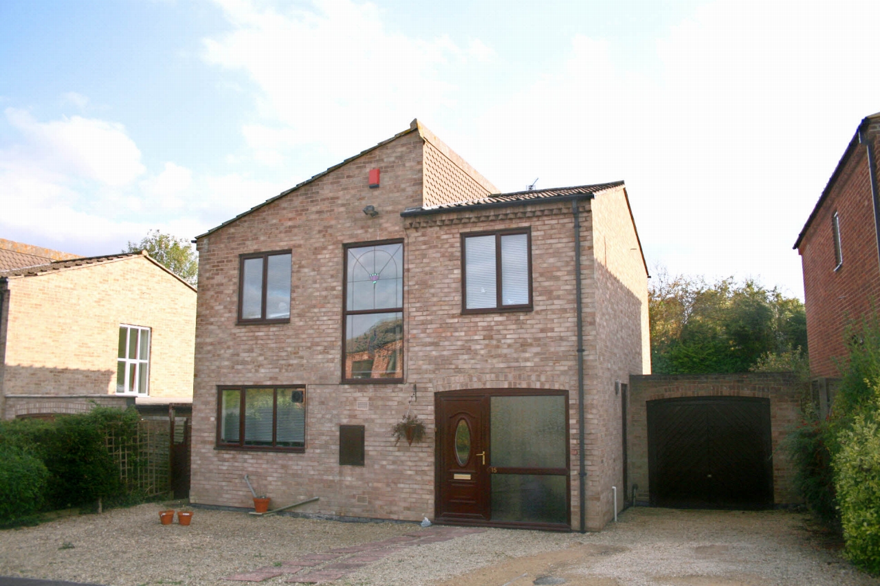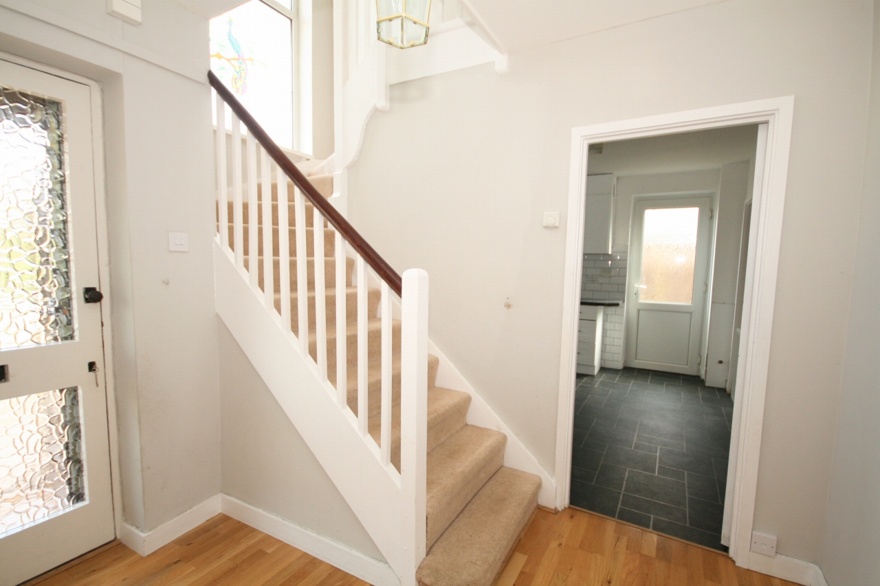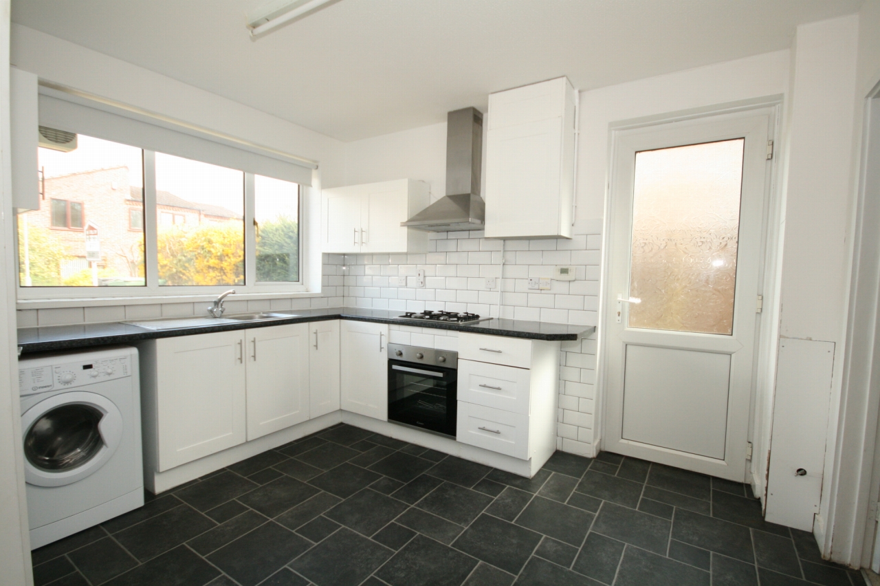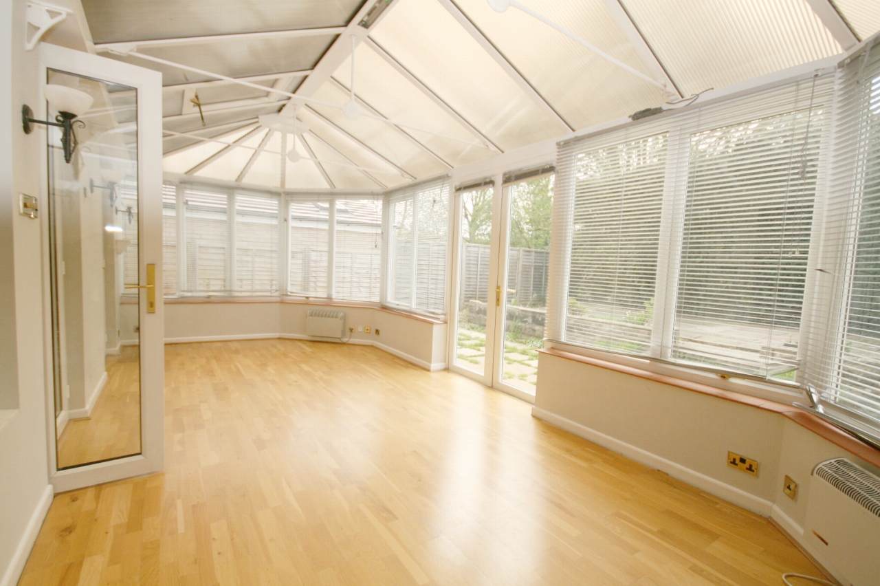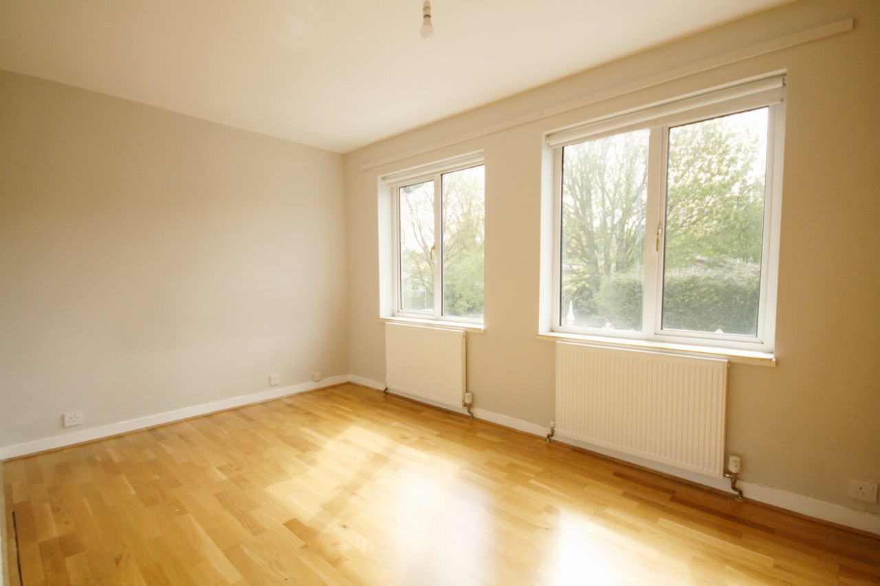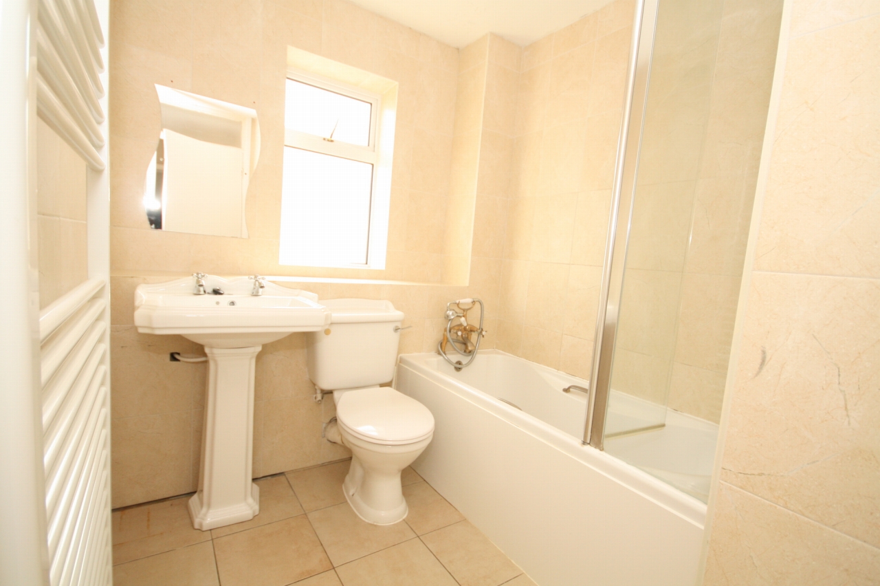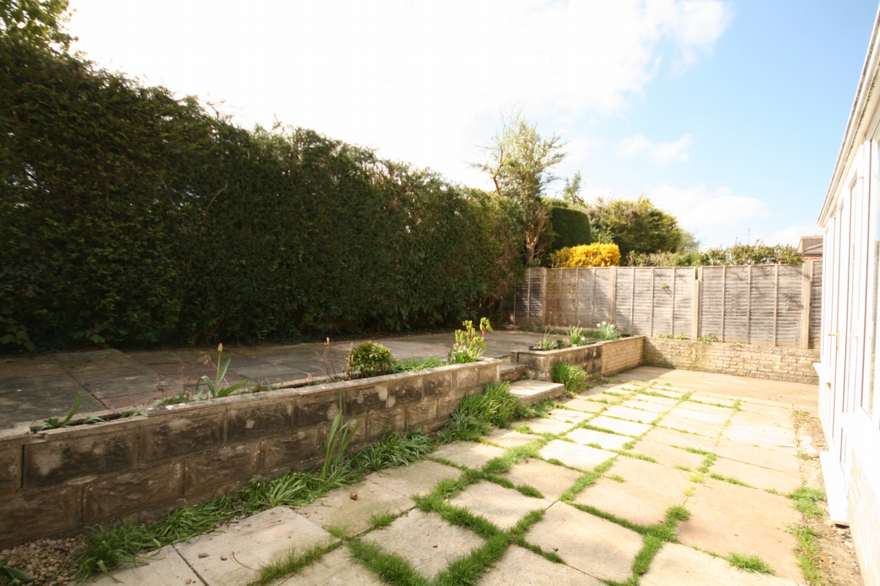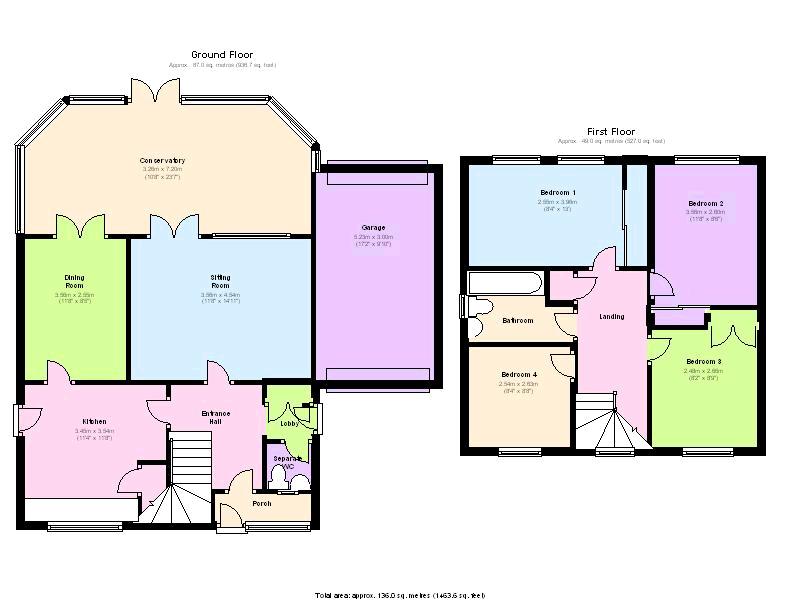Barlow Close Wheatley Oxford 4 Bedroom Detached House To Rent
Quick Facts
Rental Features
- Managed Letting
Property Features
- Four bedroomed detached house
- Three reception rooms
- Pvcu double glazing
- Fitted kitchen
- Conservatory
- Garage
- Gardens to the front and rear
- Application fee of £200 for the first applicant and £50 for all subsequent applicants apply
- Inventory & check in fee.
Property Description
Contact the agent
- Wheatley Estates High Street
- 74 High Street, Wheatley, South Oxfordshire, Oxfordshire OX33 1XP
- 01865 872073
- Email Agent
Ground Floor
-
Porch
PVCu double glazed window to front, laminate flooring, PVCu double glazed door leading to;
-
Entrance Hall
Laminate flooring, stairs rising to first floor with cupboard under.
-
Lobby
PVCu double glazed door to side, storage cupboard.
-
Separate WC
Window to front, wash hand basin and close coupled WC, tiled splashback.
-
Sitting Room
4.54m (14'11") x 3.56m (11'8")
PVCu double glazed window to rear, radiator, PVCu double door leading to:
-
Conservatory
7.20m (23'7") x 3.26m (10'8")
Half brick construction with PVCu double glazed windows, triple glazed polycarbonate roof and power and lights connected, electric heater, laminate flooring, PVCu double glazed double door leading to rear garden.
-
Kitchen
3.54m (11'8") x 3.45m (11'4")
PVCu double glazed window to front and PVCu double glazed door to side. Fitted kitchen comprising a range of base and eye level units with worktop space over, space and plumbing for dishwasher, space for fridge/freezer, built-in electric fan assisted oven, built-in four ring gas hob, large walk-in larder cupboard, radiator, vinyl flooring.
-
Dining Room
3.56m (11'8") x 2.55m (8'5")
PVCu double glazed double door to rear, radiator, coving to ceiling.
First Floor
-
Landing
Large PVCu double glazed window to front with leaded detailing and stained glass, Airing cupboard, doors to all first floor rooms. Access to loft space.
-
Bedroom 1
3.96m (13') x 2.55m (8'4")
Two PVCu double glazed windows to rear, large built-in wardrobe, radiator.
-
Bedroom 2
3.56m (11'8") x 2.60m (8'6")
PVCu double glazed window to rear, built-in wardrobe, radiator.
-
Bedroom 3
2.66m (8'9") x 2.48m (8'2")
PVCu double glazed window to front, built-in wardrobe, radiator, double door.
-
Bedroom 4
2.63m (8'8") x 2.54m (8'4")
PVCu double glazed window to front, radiator.
-
Bathroom
PVCu double glazed window to side aspect, fitted suite comprising panelled bath with hand shower attachment off taps, vanity wash basin with cupboard below and close coupled WC. Fully tiled walls, heated towel rail, ceramic tiled floor.
Outside
-
Garage
5.23m (17'2") x 3.00m (9'10")
Brick built single garage, up and over doors to the front and rear, power and light connected.
-
Front
Laid to gravel providing off-street parking for at least three vehicles. Gated access to the rear garden.
-
Rear
Paved and terraced rear garden with evergreen hedging to rear and one side with fencing to the remaining side. Gate to front garden. Up and over door leading to garage.
Agents Notes
-
Council Tax
Band F
Room Guide
Click on a floor or room to go to its description
Property Reference: 2200151
