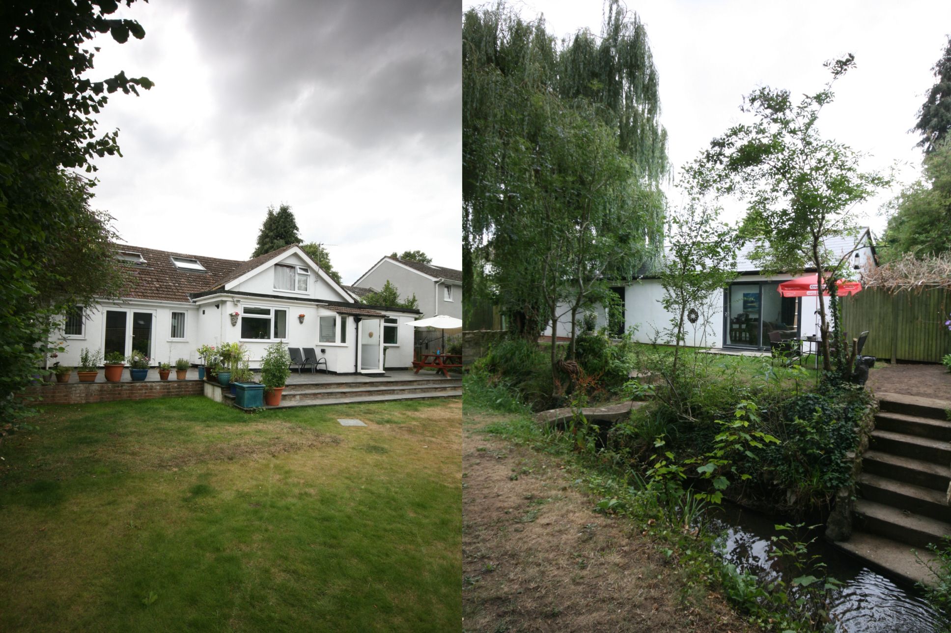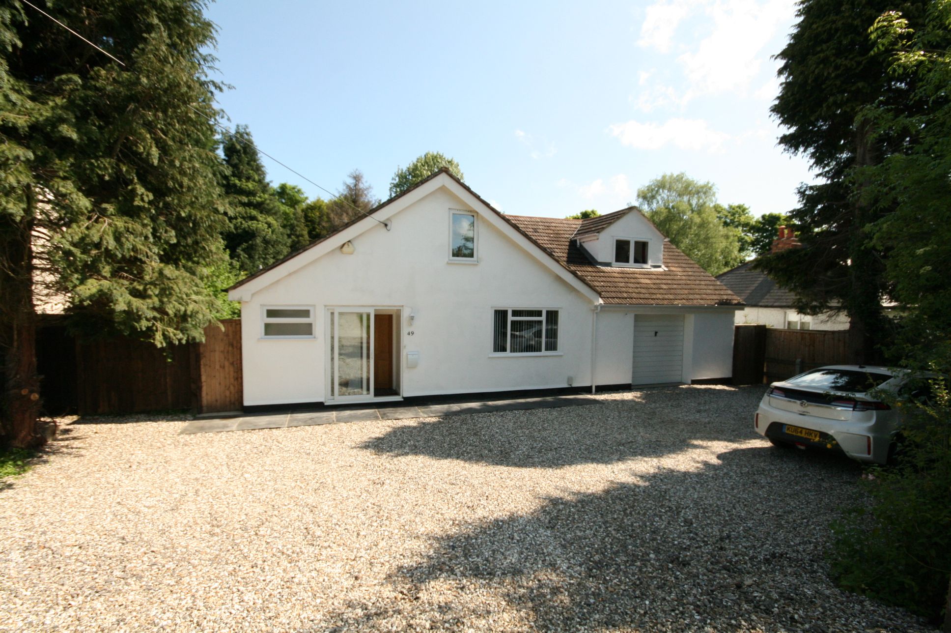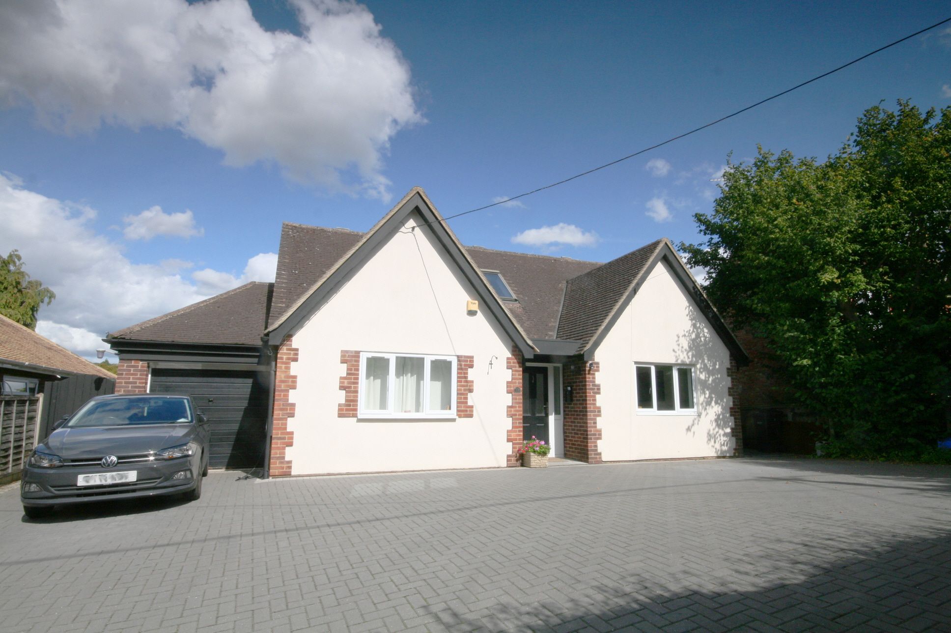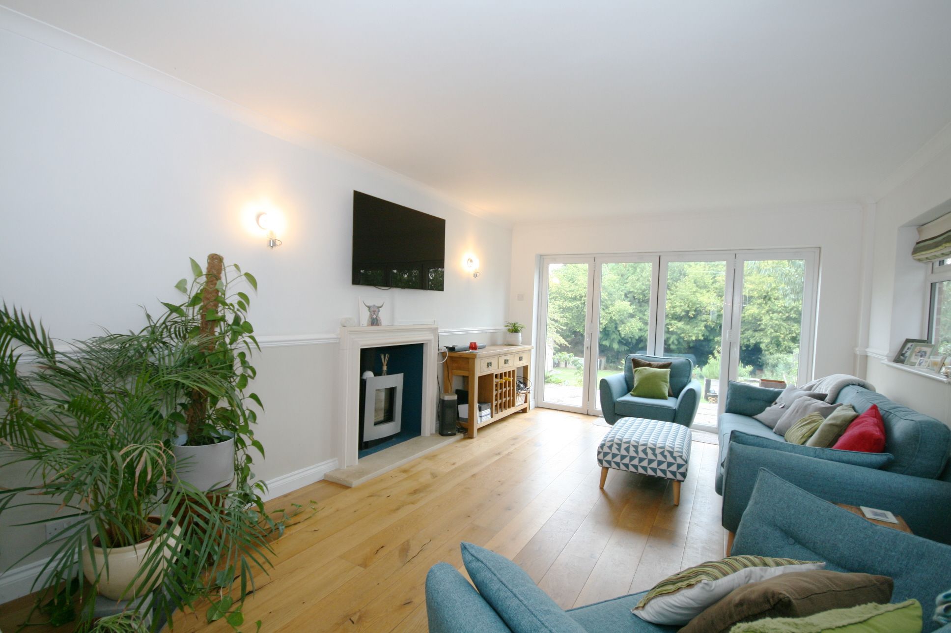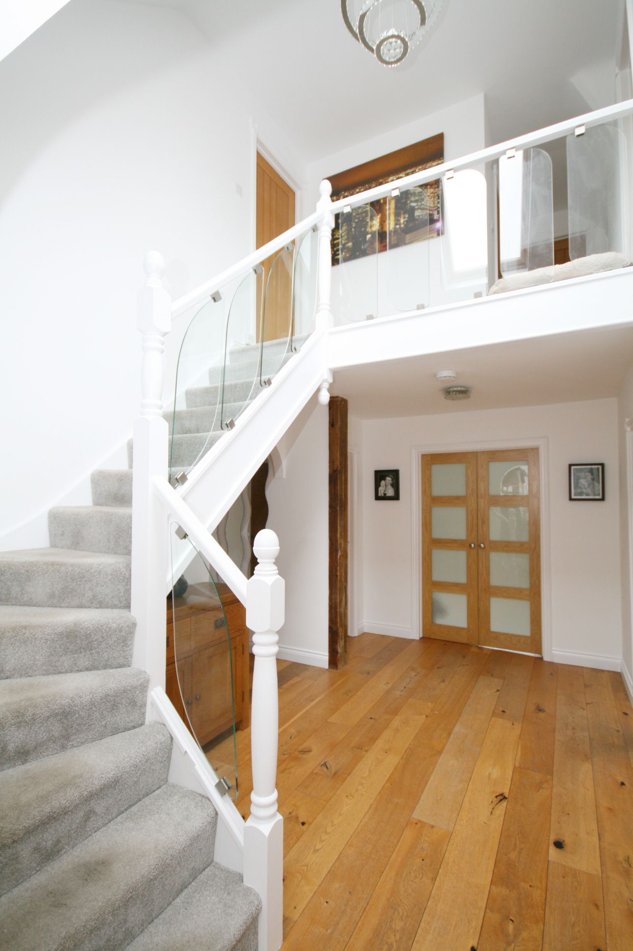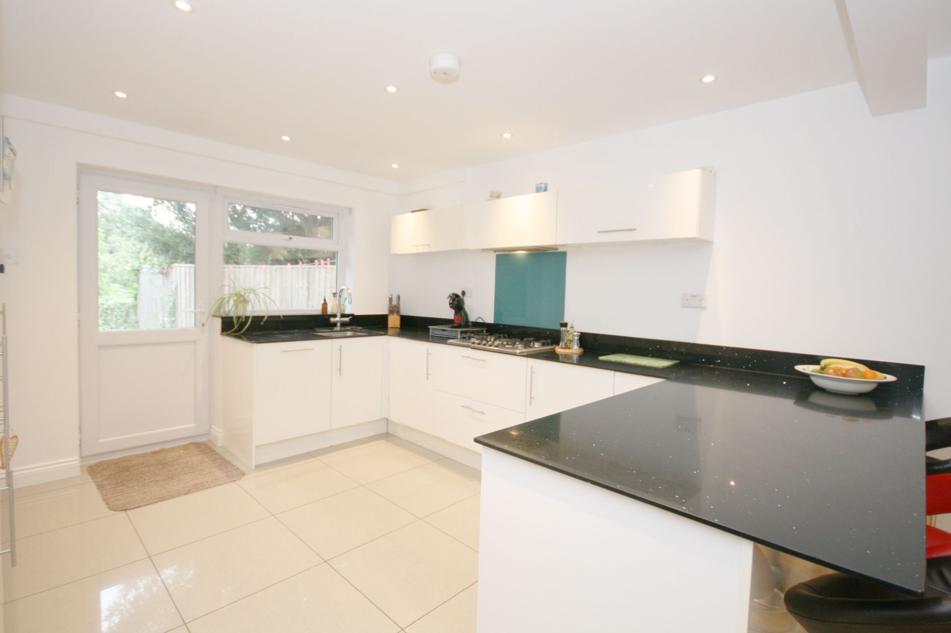Contact the agent
Accommodation Comprising
-
Ground Floor
-
Hall
uPVC double glazed front door and window to front, double radiator, ceramic tiled floor, door to:
-
Kitchen
4.16m (13'8") x 2.95m (9'8")
uPVC double glazed window to side. Recently refitted with a range of base and eye level units with worktop space over, inset sink and drainer, built-in fridge/freezer, plumbing and space for washing machine, gas range cooker, double radiator.
-
Sitting Room
5.49m (18') x 3.51m (11'6")
uPVC double glazed window to front, living flame effect gas fire set in Victorian style surround, radiator.
-
Hallway
uPVC double glazed window to side, stairs to study, door to stairway leading to master bedroom suite.
-
Shower Room
Recently refitted suite comprising tiled shower cubicle, wash hand basin and close coupled WC, fully tiled walls, ceramic tiled floor, extractor fan.
-
Bedroom 2
3.56m (11'8") x 3.10m (10'2")
uPVC double glazed French doors to garden with two full height uPVC double glazed windows to each side, double radiator, door to understairs storage cupboard.
-
Bedroom 3
3.23m (10'7") x 2.49m (8'2")
uPVC double glazed window to rear, double radiator.
-
Bedroom 4
3.23m (10'7") x 2.82m (9'3") max
uPVC double glazed French doors to garden, radiator, laminate flooring.
-
First Floor
-
Master Bedroom
6.56m (21'6") x 4.58m (15') max
Two uPVC double glazed windows to front, built-in double wardrobe, double doors to large built-in storage cupboard housing gas boiler serving heating system and domestic hot water and hot water cylinder, two radiators, door to:
-
En-suite Bathroom
Double glazed velux window to rear, recently refitted suite comprising corner bath, wash hand basin, and close coupled WC, tiled walls, radiator, ceramic tiled floor.
-
Study
5.59m (18'4") x 2.49m (8'2")
Separate staircase leading to study above garage. Double glazed velux windows to front and rear, double radiator.
-
Outside
-
Front
Brick wall to front boundary. Garden laid mainly to lawn with mature shrub borders, tarmac driveway leading to single garage, side access to rear garden.
-
Rear
Elevated paved patio area adjacent to house with steps leading down to lawn. Mature planting to borders. Area of paving to the rear of the garden. Timber garden shed. Side access to the front of property.
-
Garage
5.04m (16'6") x 2.54m (8'4")
Timber double doors to the front. window to side.
-
Agents Notes
-
Council tax
Band E
Room Guide
Click on a floor or room to go to its description
Similar Properties
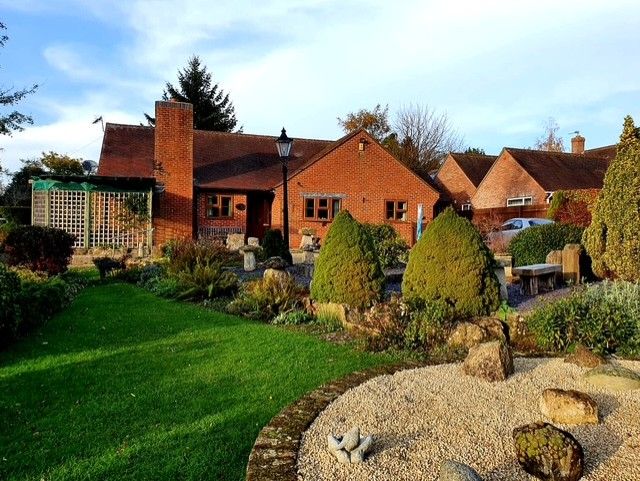
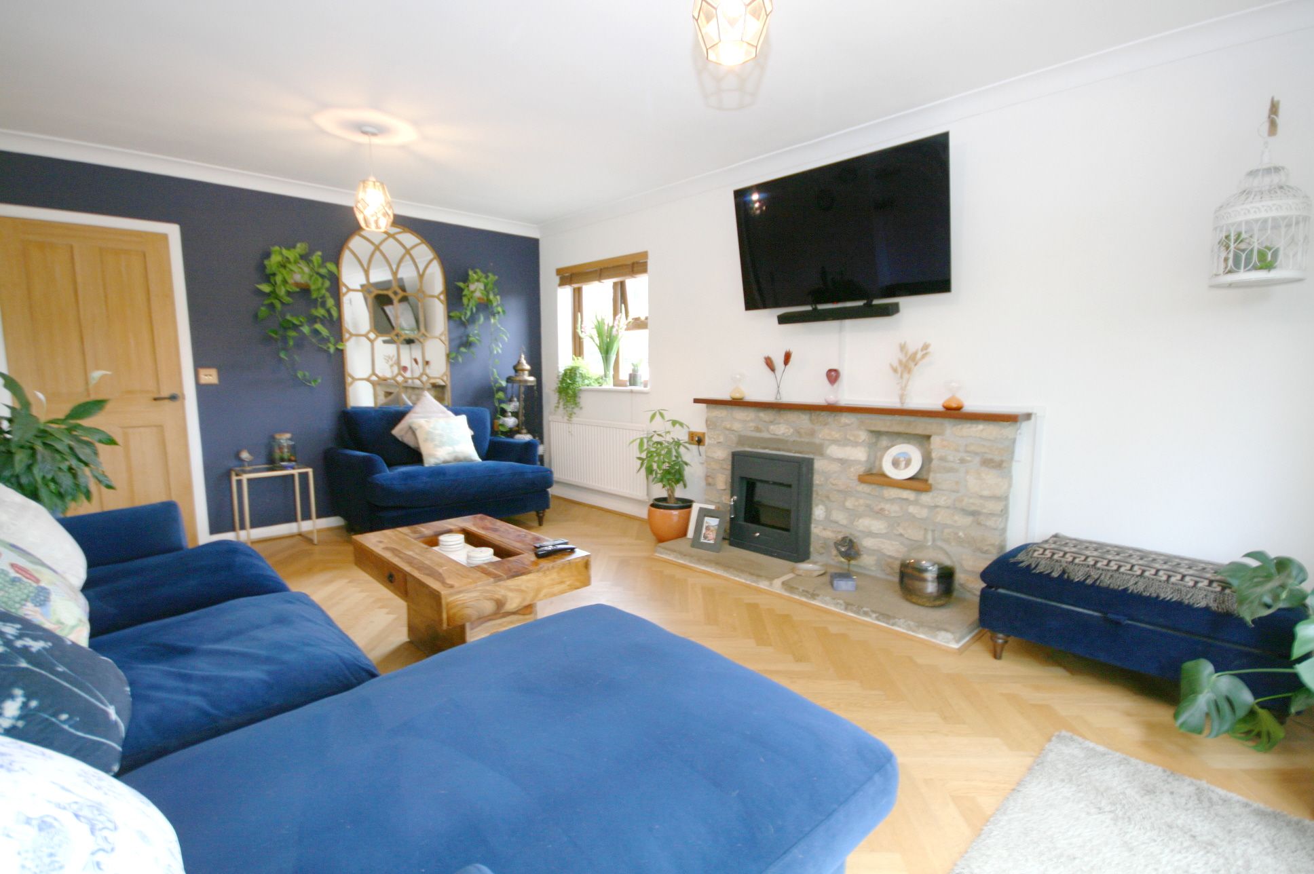
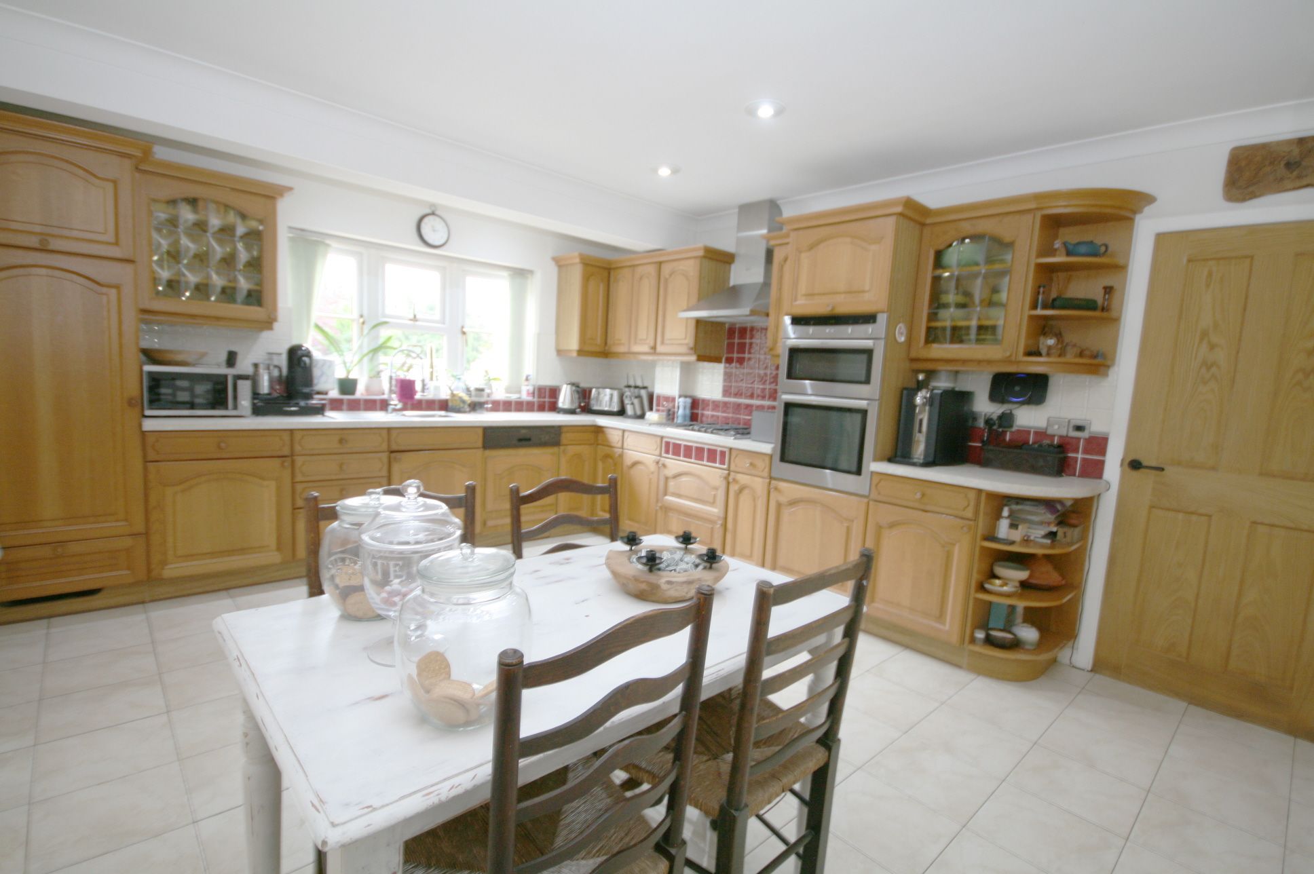
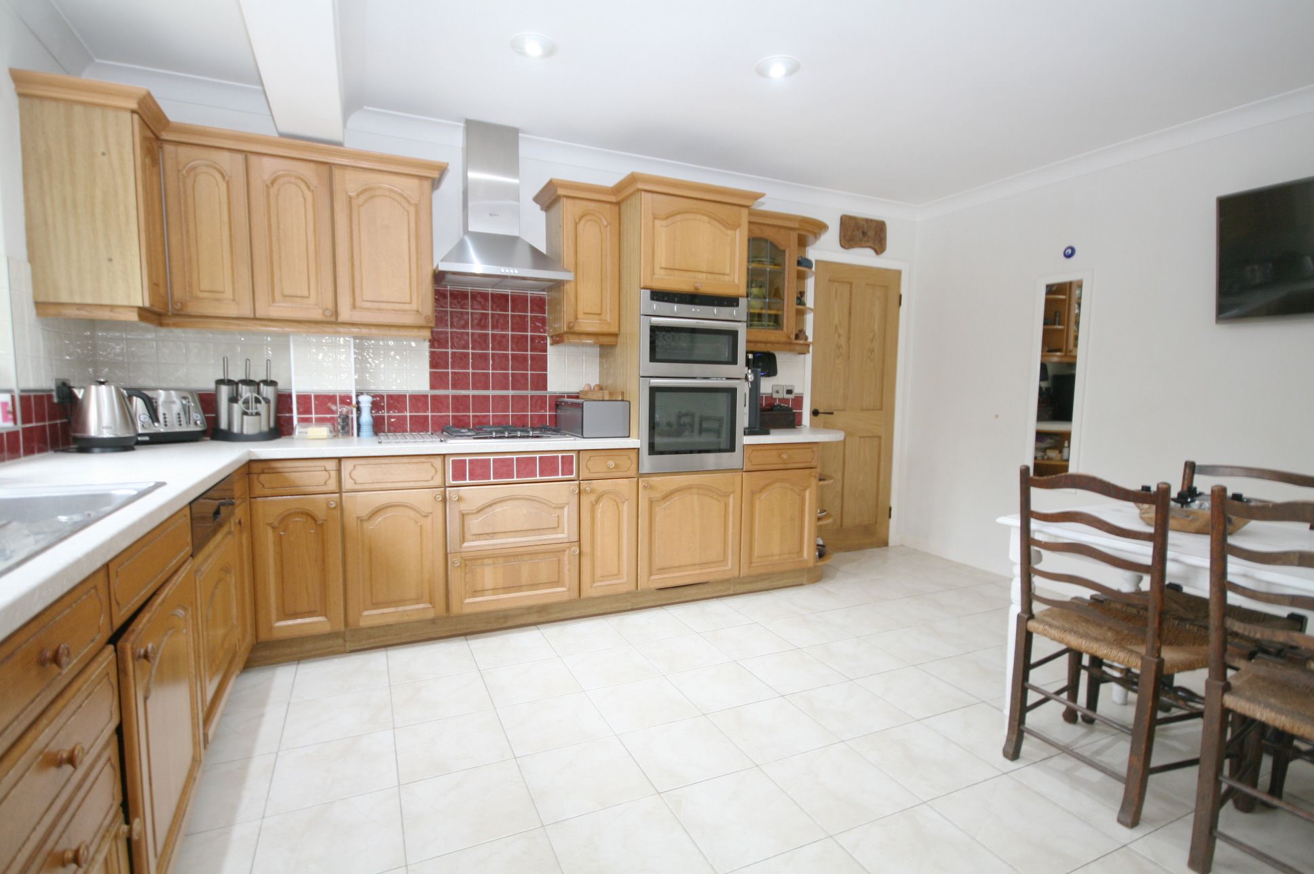
SIMPLY STUNNING LOCATION. In the nicest of locations within the village, just a short walk from the centre and with stunning views across village in a no...
4 Bed Detached Bungalow For Sale£775,000
- 4 Bedrooms
- 2 Bathrooms
- 14 Photographs
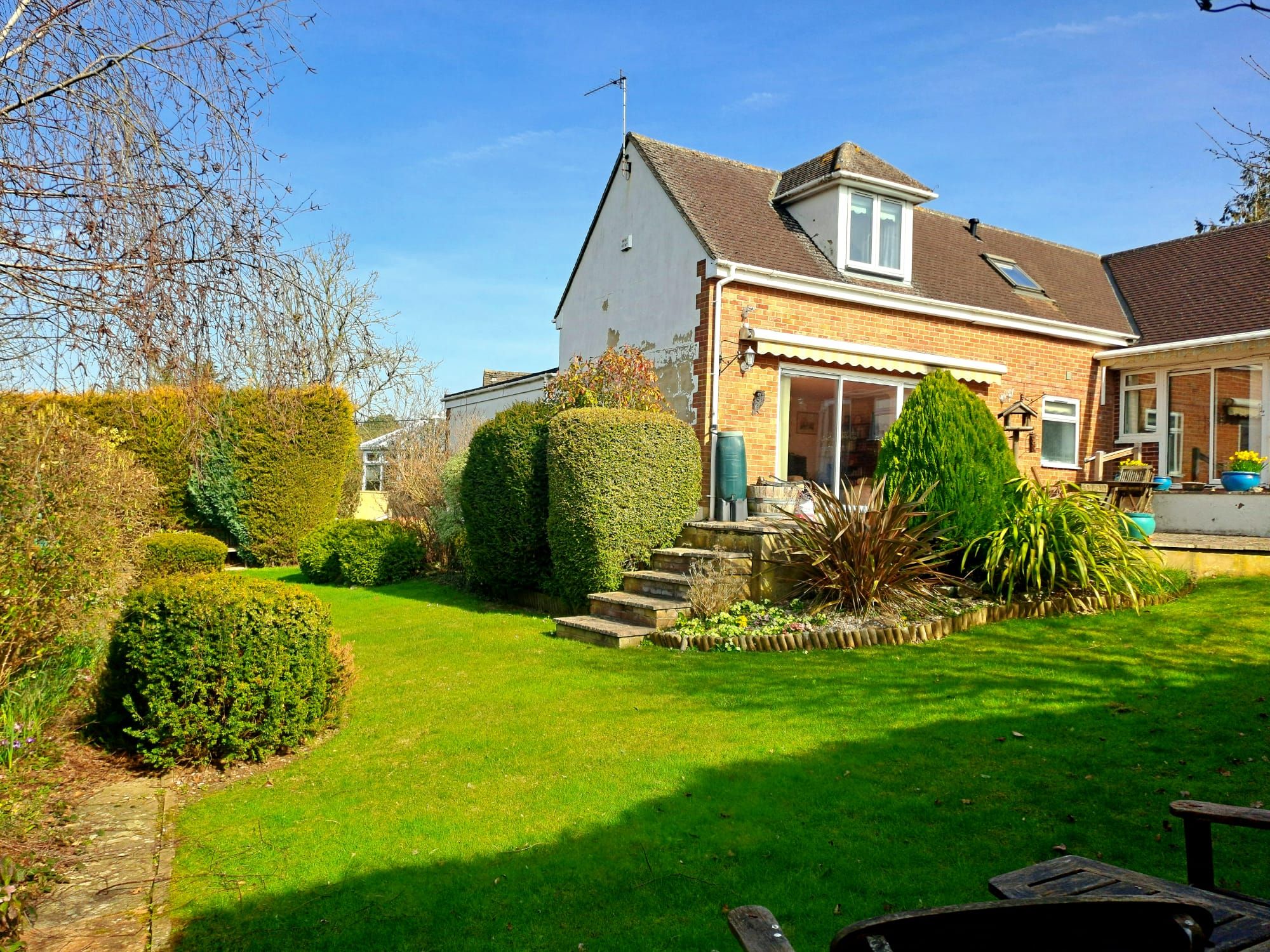



NO ONWARD CHAIN - A rare opportunity to acquire a lovely three bedroomed detached split-level chalet bungalow styled house with two bathrooms and spacious...
3 Bed Detached House For Sale£650,000
- 3 Bedrooms
- 2 Bathrooms
- 15 Photographs
Property Reference:
