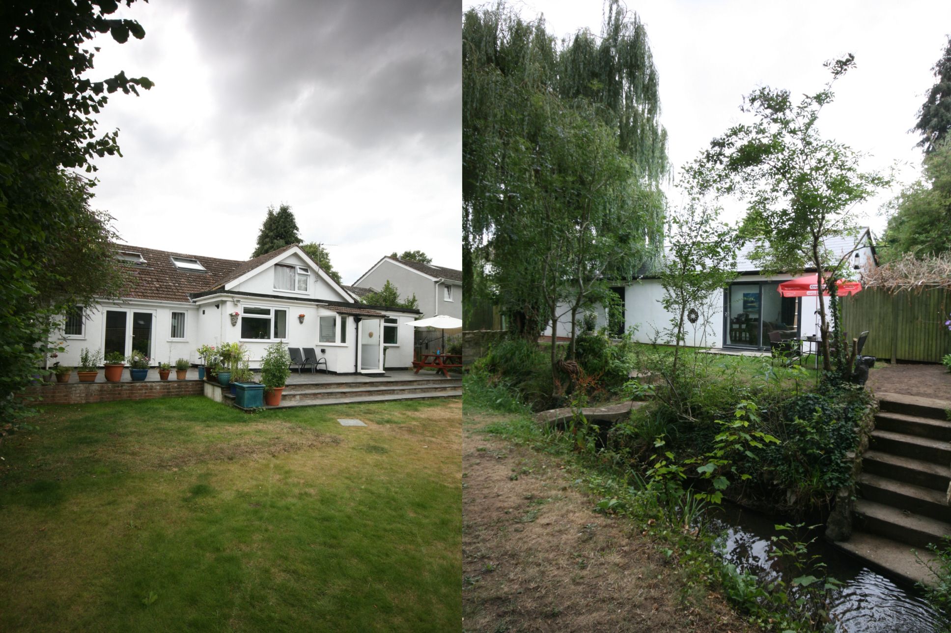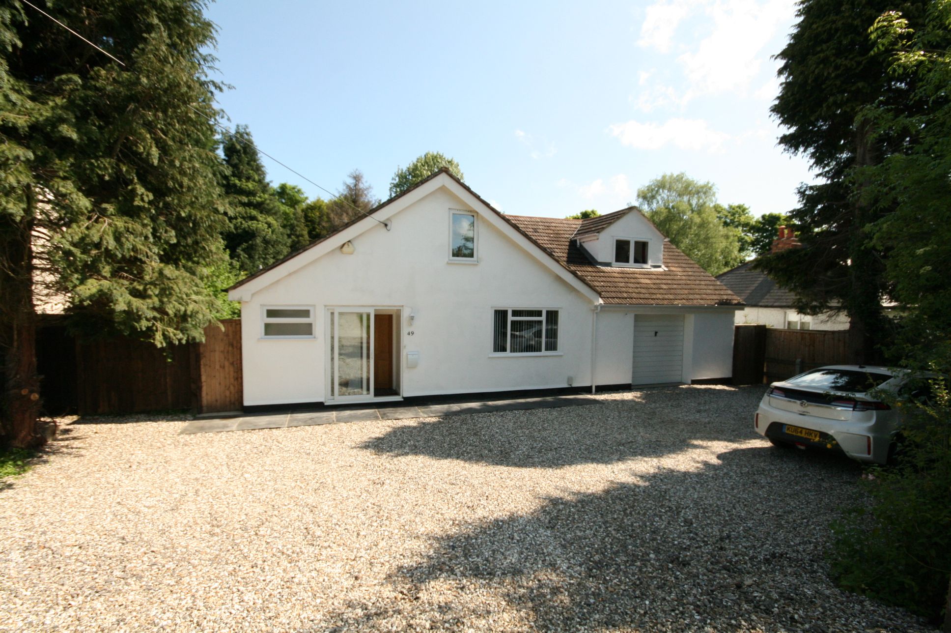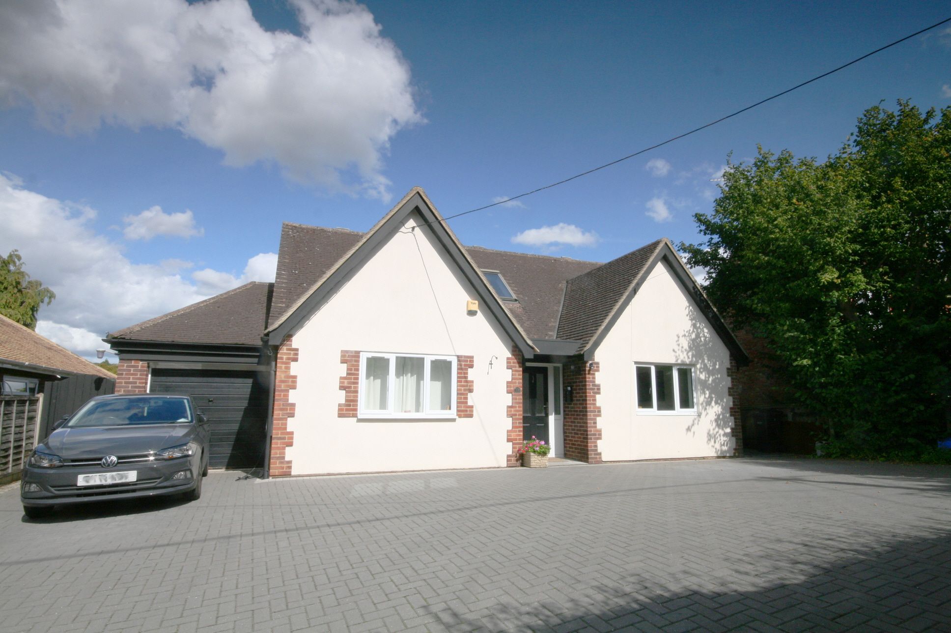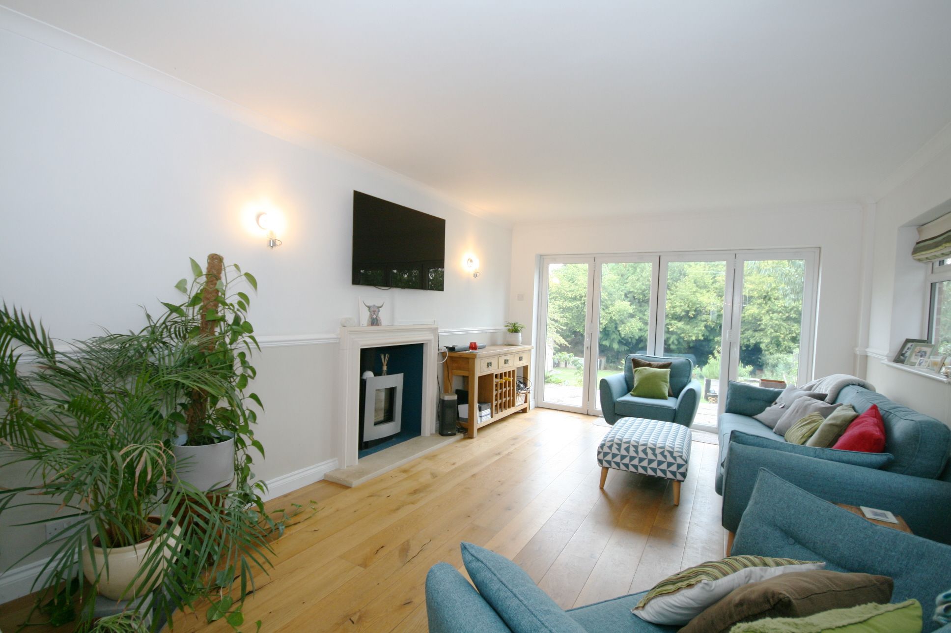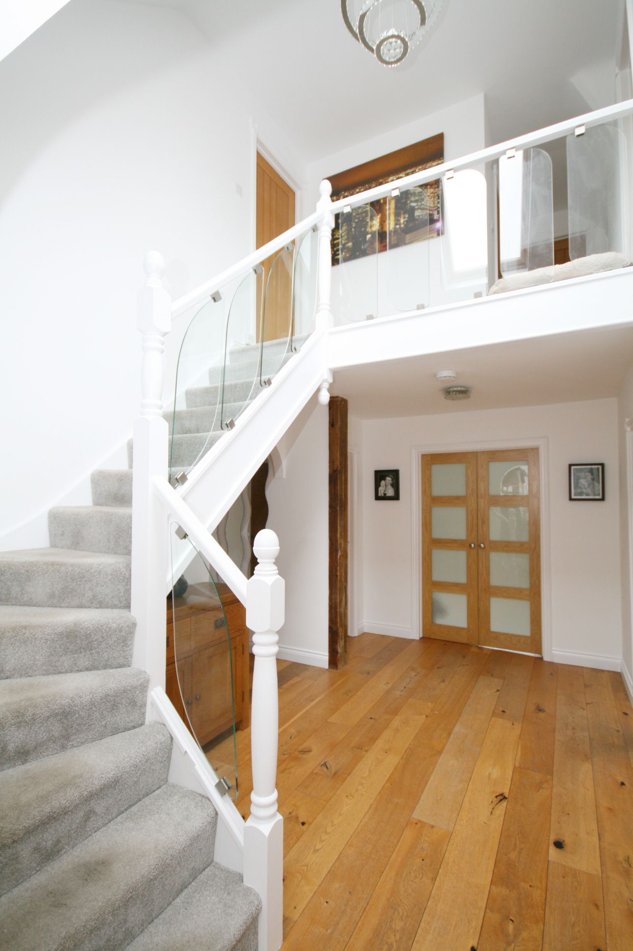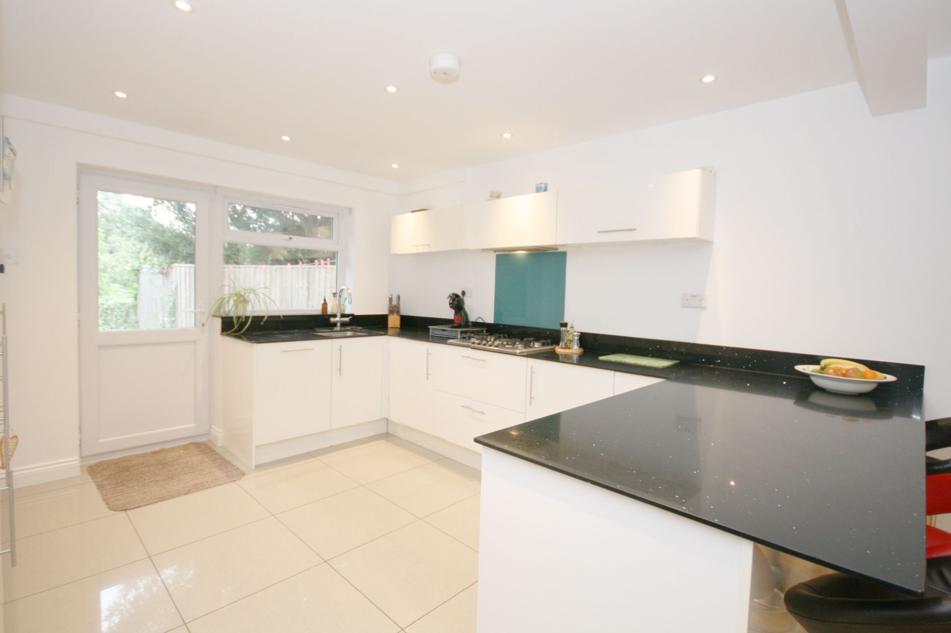Contact the agent
Accommodation Comprising
-
Ground Floor
-
Hall
UPVC double glazed front door with full height uPVC double glazed window to side, stairs to first floor with storage cupboard under, oak flooring with matwell and under floor heating.
-
Sitting Room
6.30m (20'8") x 4.78m (15'8")
UPVC double glazed double bi-fold doors to garden, uPVC double glazed window to rear, under floor heating, TV point, open plan to:
-
Kitchen
3.53m (11'7") x 2.60m (8'6")
uPVC double glazed window to front, fitted base and eye level units with oak worktop space over, one and a half bowl ceramic sink unit, built-in appliances include fridge/freezer, dishwasher, electric fan assisted oven, four ring halogen hob with extractor hood over.
-
Utility
UPVC double glazed window to front, fitted base and eye level units with worktop space over, stainless steel sink with single drainer, washing machine, tumble dryer, oak flooring with under floor heating.
-
WC
Fitted suite comprising vanity wash unit with cupboard under and close coupled WC, oak flooring with under floor heating.
-
First Floor
-
Landing
Full height uPVC double glazed window to front, stairs to second floor.
-
Master Bedroom
3.66m (12') x 3.10m (10'2")
UPVC double glazed window to rear, radiator, TV point, open plan to walk-in wardrobe, door to:
-
Walk in Wardrobe
UPVC double glazed window to rear, fitted open shelving and hanging space.
-
En-suite
Fitted suite including tiled shower enclosure with fitted power shower, vanity wash unit with cupboard under and close coupled WC, ceramic tiled floor, heated towel rail, extractor fan, wall mounted mirror.
-
Bedroom 3
4.27m (14') x 2.54m (8'4")
UPVC double glazed window to front, built-in wardrobe, radiator.
-
Bathroom
UPVC double glazed window to front, fitted suite comprising panelled bath with separate shower over, vanity wash unit with cupboard under and close coupled WC, ceramic tiled floor, heated towel rail, extractor fan, full height tiling to all walls.
-
Second Floor
-
Landing
UPVC double glazed skylight to front.
-
Bedroom 2
3.92m (12'10") x 3.68m (12'1")
UPVC double glazed window to rear, radiator, door to:
-
En-suite
UPVC double glazed window to front, fitted suite comprising tiled shower enclosure with fitted power shower, vanity wash unit with cupboard under and close coupled WC, ceramic tiled floor, heated towel rail, extractor fan, wall mounted mirror.
-
Bedroom 4
3.96m (13') x 2.29m (7'6")
uPVC double glazed window to side, UPVC double glazed skylight to rear.
-
Outside
-
Front
Paved parking area for two vehicles, wheelie bin storage area, gated access to rear garden.
-
Rear
Paved patio area adjacent to house, steps up to area of lawn, fencing to side boundaries with hedging to rear, gated access to front.
Room Guide
Click on a floor or room to go to its description
Similar Properties
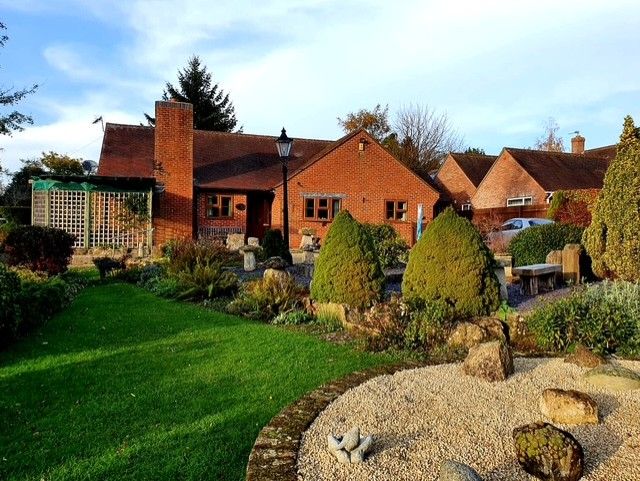
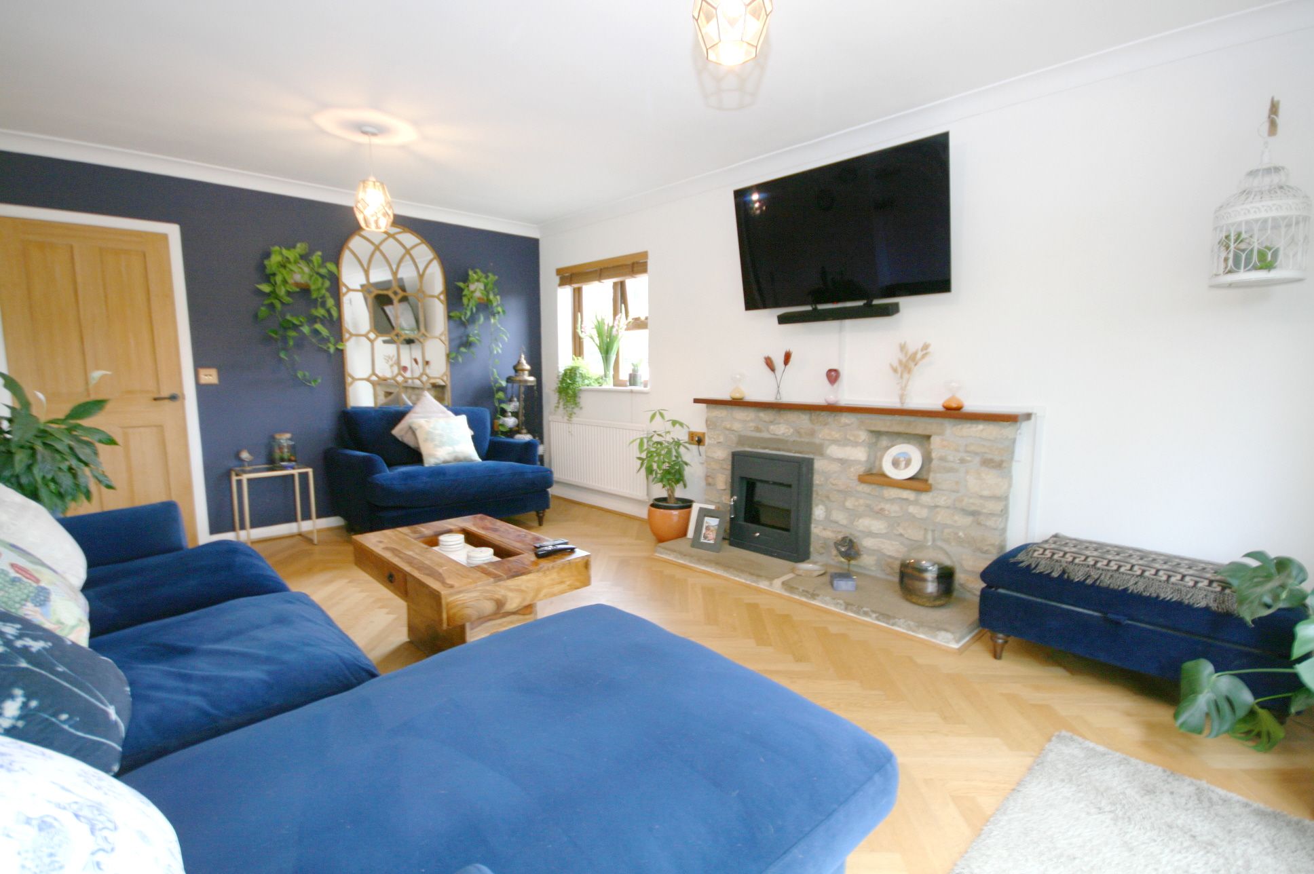
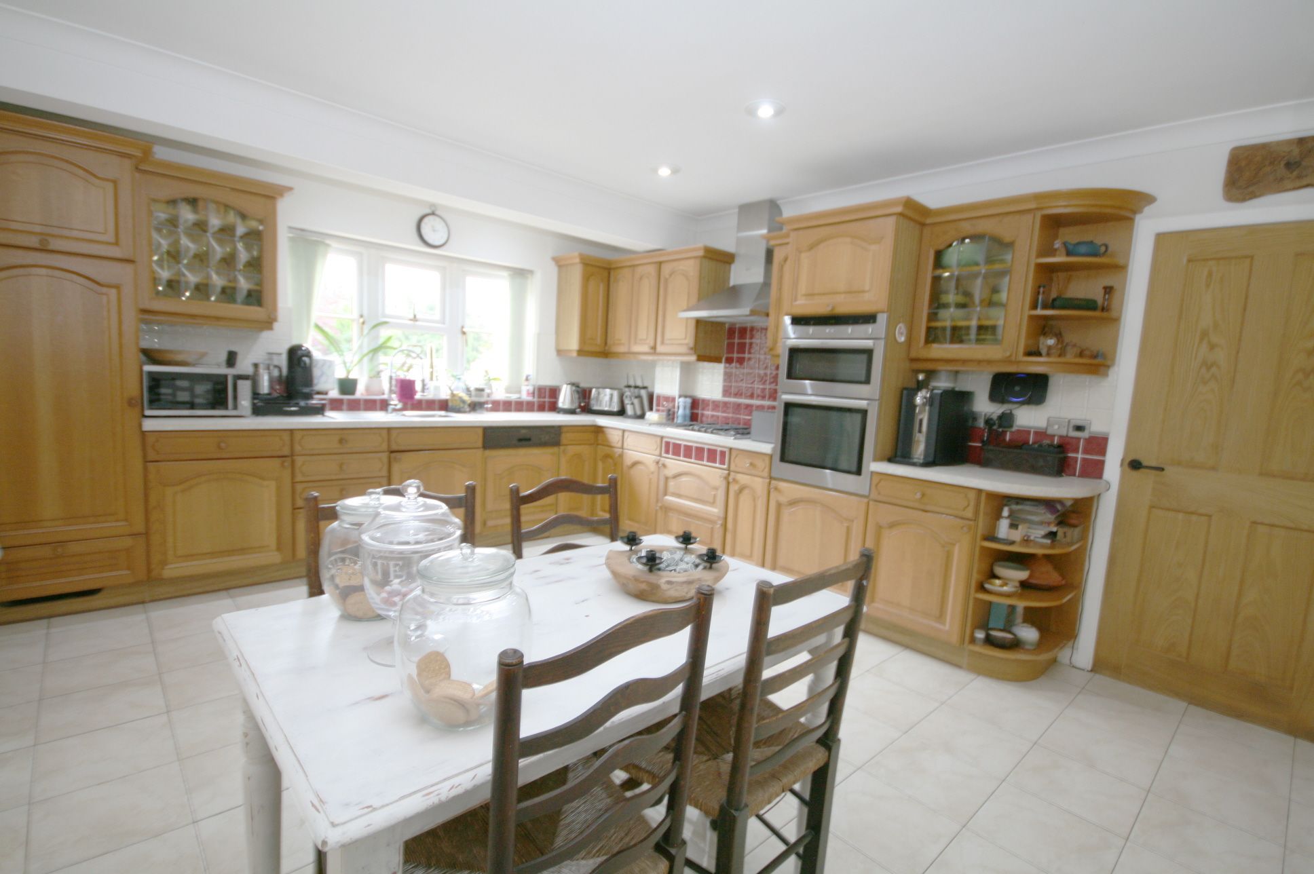
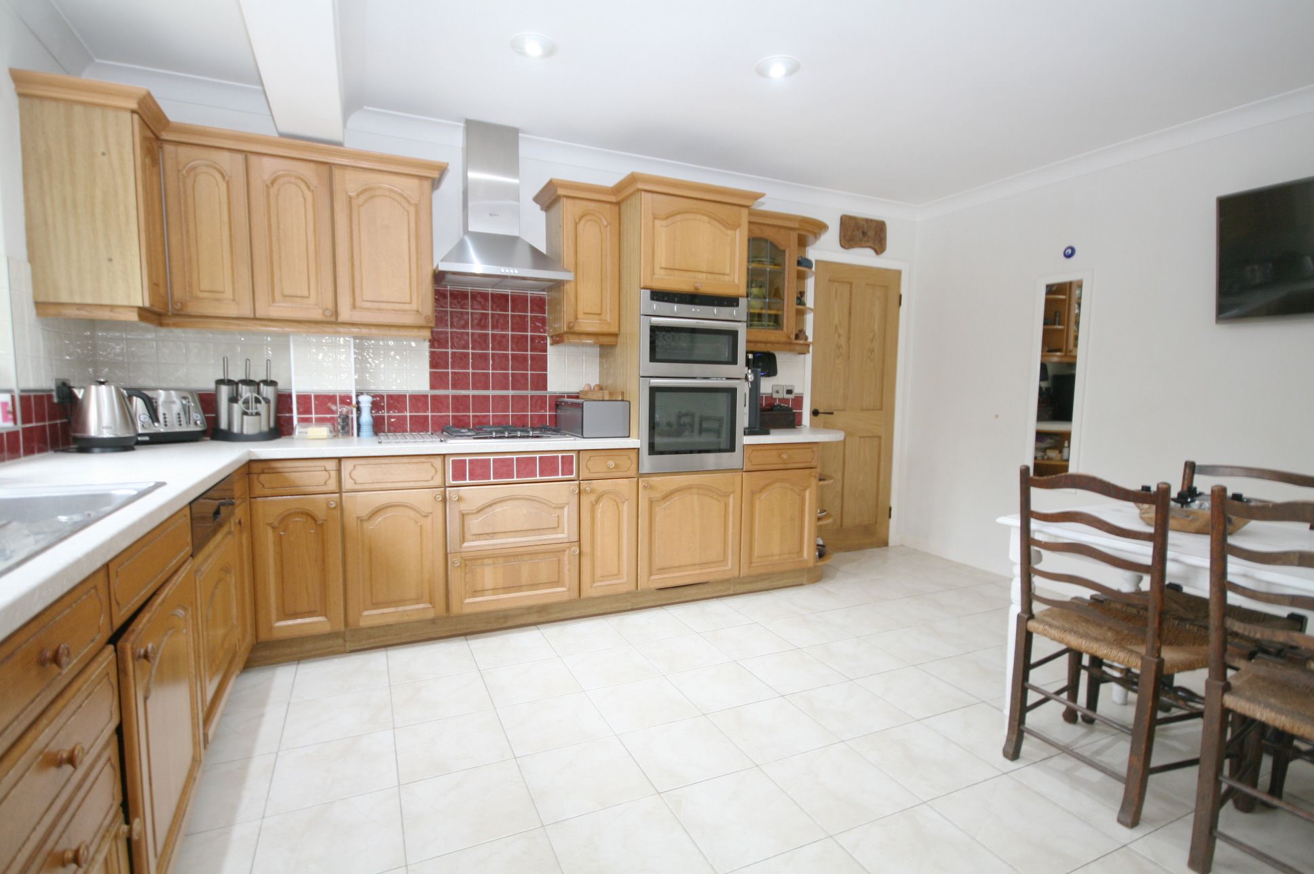
SIMPLY STUNNING LOCATION. In the nicest of locations within the village, just a short walk from the centre and with stunning views across village in a no...
4 Bed Detached Bungalow For Sale£775,000
- 4 Bedrooms
- 2 Bathrooms
- 14 Photographs
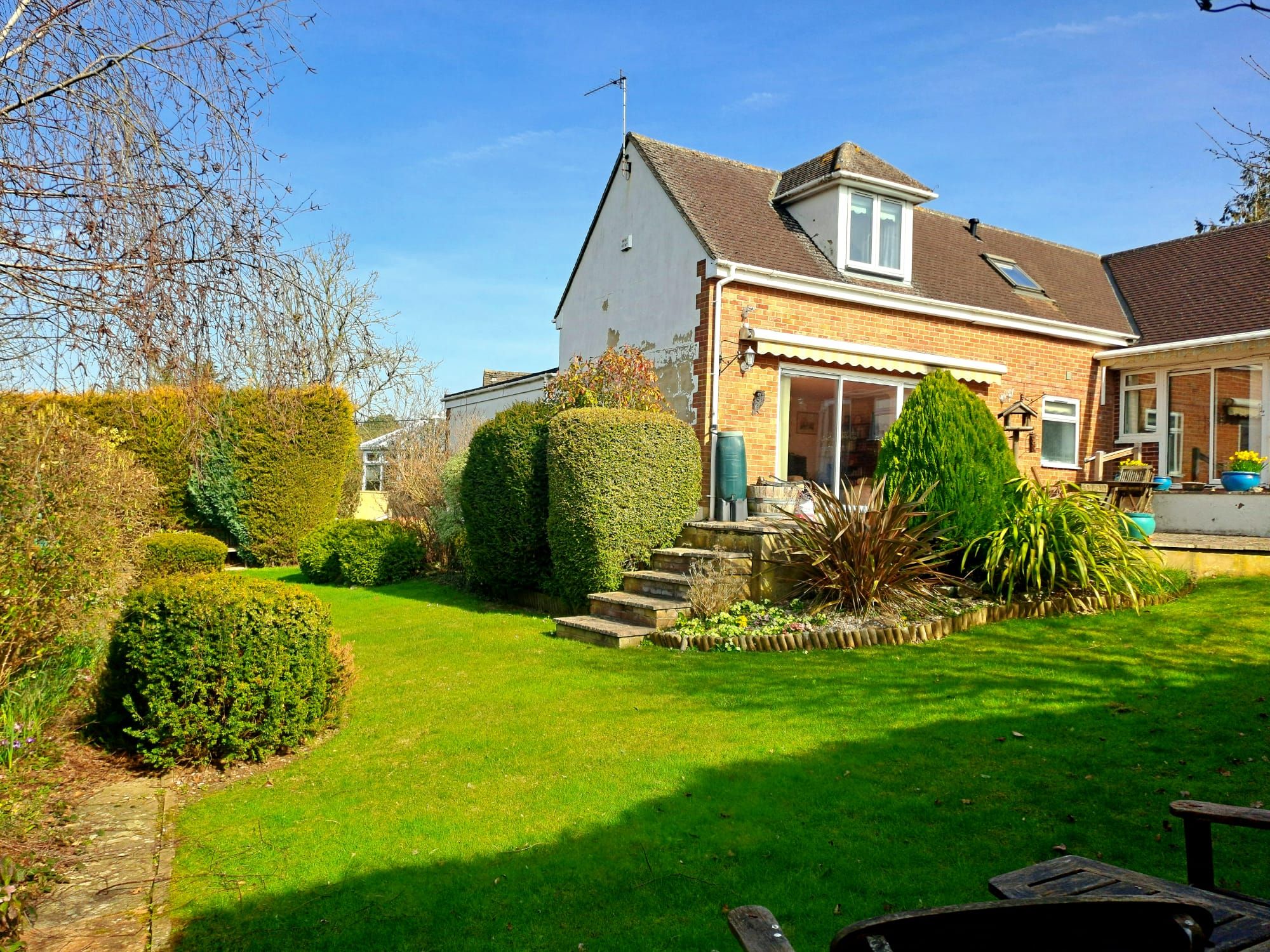



NO ONWARD CHAIN - A rare opportunity to acquire a lovely three bedroomed detached split-level chalet bungalow styled house with two bathrooms and spacious...
3 Bed Detached House For Sale£650,000
- 3 Bedrooms
- 2 Bathrooms
- 15 Photographs
Property Reference:
