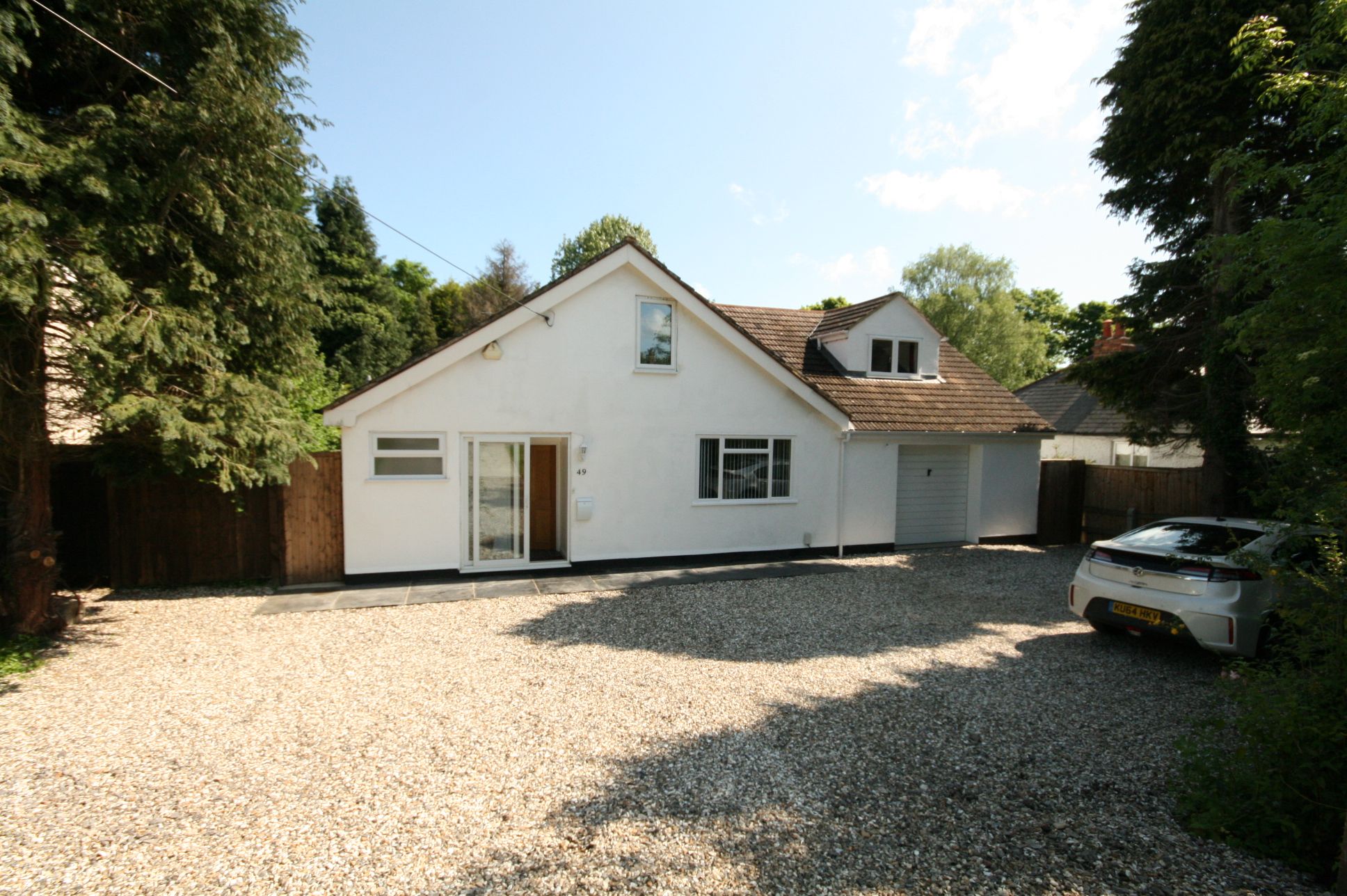Contact the agent
Accommodation Comprising
-
Ground Floor
-
Porch
Glazed porch with front door leading to;
-
Hall
Spacious and welcoming hall with doors leading to sitting room, two bedrooms and bathroom, radiator.
-
Sitting Room
4.27m (14') x 3.45m (11'4")
Bright, double-aspect room with uPVC double glazed windows to front and rear, log-burner in stone-built fireplace, double radiator, doors to kitchen and dining room/bedroom 3.
-
Dining Room/Bed 3
3.40m (11'2") x 2.59m (8'6")
Lovely bright double-aspect room with uPVC double glazed windows to front and side, double radiator. Though this could easily be a dining room or third bedroom, this room is ideally placed to knock through to the kitchen and would create a great open-plan kitchen/dining space.
-
Kitchen
4.24m (13'11") x 3.36m (11')
UPVC double glazed window to side and small aluminium double glazed window to rear, built-in storage cupboard, fitted cabinets with laminate worktops over with inset one and a half bowl sink and drainer, space for free-standing appliances including cooker, washing machine, dishwasher and fridge/freezer, double radiator, There is a door into the boiler cupboard which houses a wall-mounted gas boiler for central heating and hot water. Another door opens into the rear lobby.
-
Lobby
Part glazed back door opens into the rear garden and another door opens into the separate WC.
-
WC
Window to rear, close coupled WC and wash hand basin.
-
Bedroom 1
4.22m (13'10") x 3.91m (12'10") max
A double-aspect room with uPVC double glazed windows to front and side, fitted with a range of built-in wardrobes, double radiator.
-
Bedroom 2
3.91m (12'10") x 3.50m (11'6")
UPVC double glazed window to side, double radiator.
-
Bathroom
UPVC double glazed window to rear, fitted suite comprising panelled bath, separate tiled shower cubicle, close coupled WC and wash hand basin, extractor fan, double radiator.
-
Outside
-
Garage
Brick-built single garage with timber double doors to the front and a pedestrian door to the side.
-
Gardens
A paved driveway at the side of the property provides off-street parking for two vehicles and there is gated access to the rear garden. The gardens are mainly laid to lawn and surround the property with a brick wall forming the boundaries to the front side and rear. There are some mature planted shrubs adding height and structure to the gardens. It is an easy garden to look after and maintain.
-
Agents Notes
-
Council Tax
Band D
Room Guide
Click on a floor or room to go to its description
Similar Properties
Property Reference:















