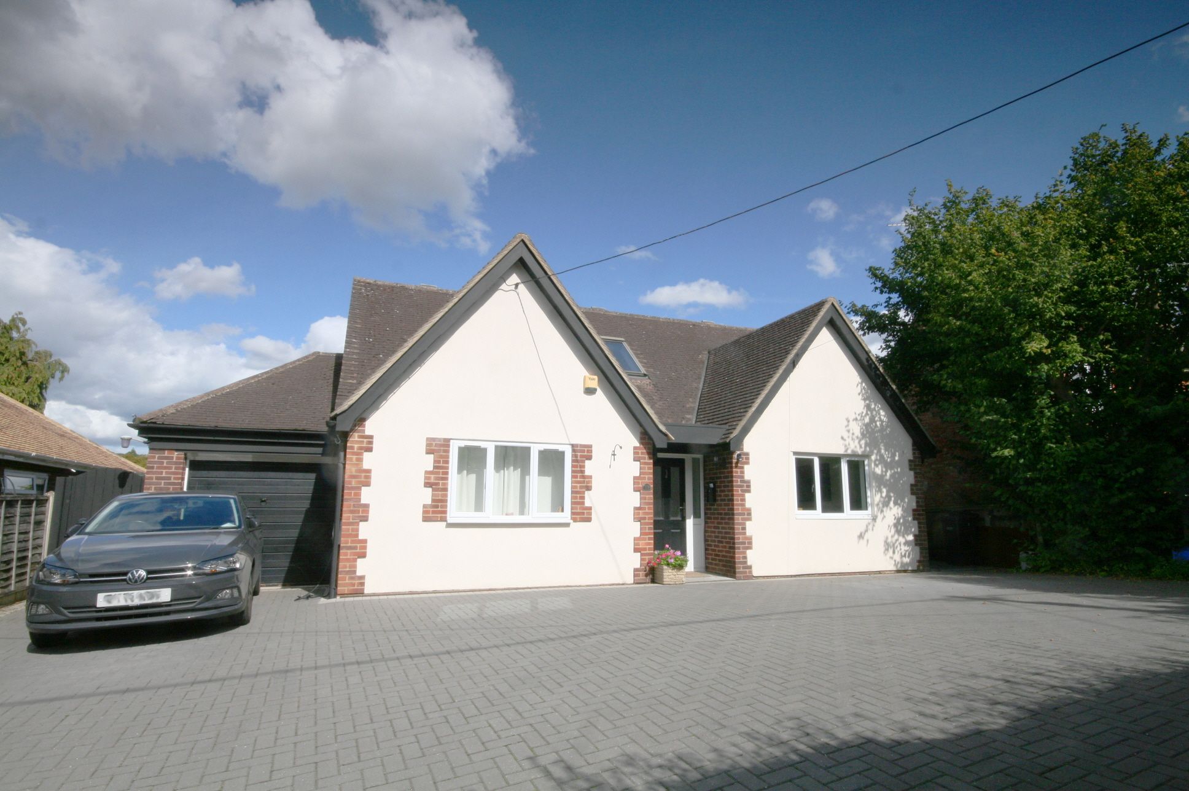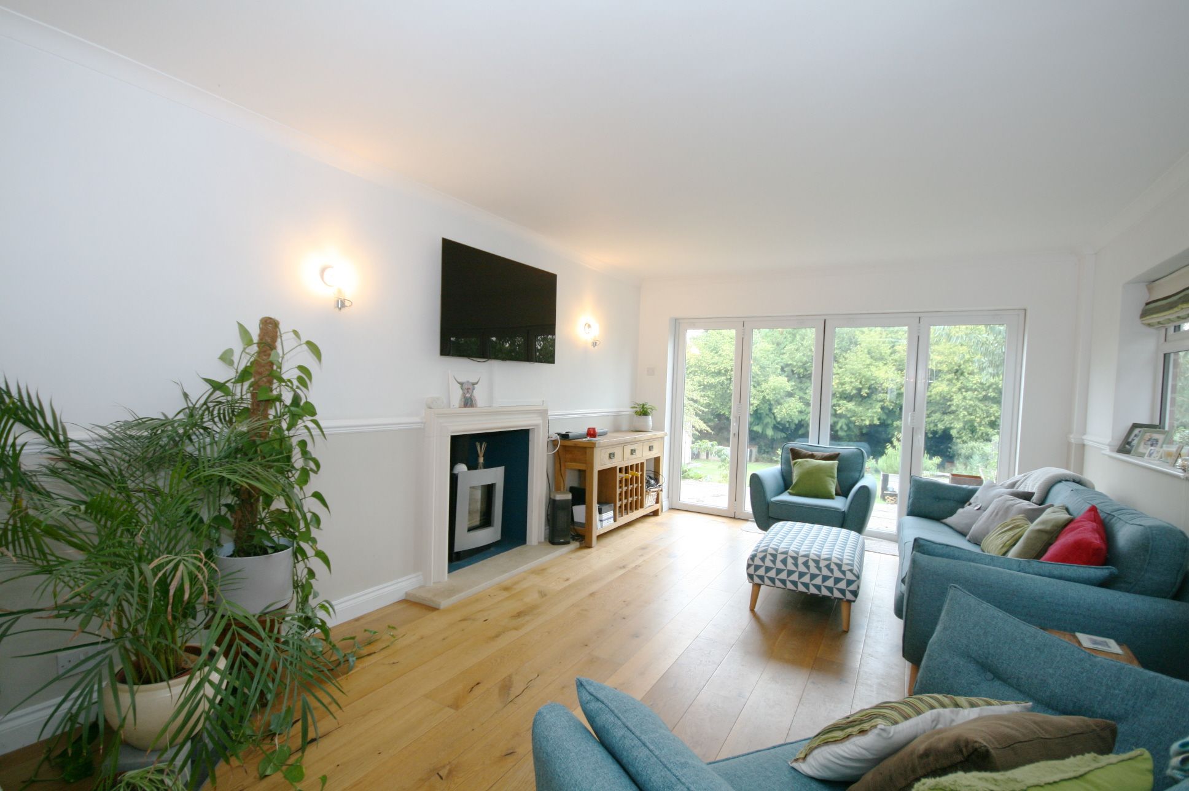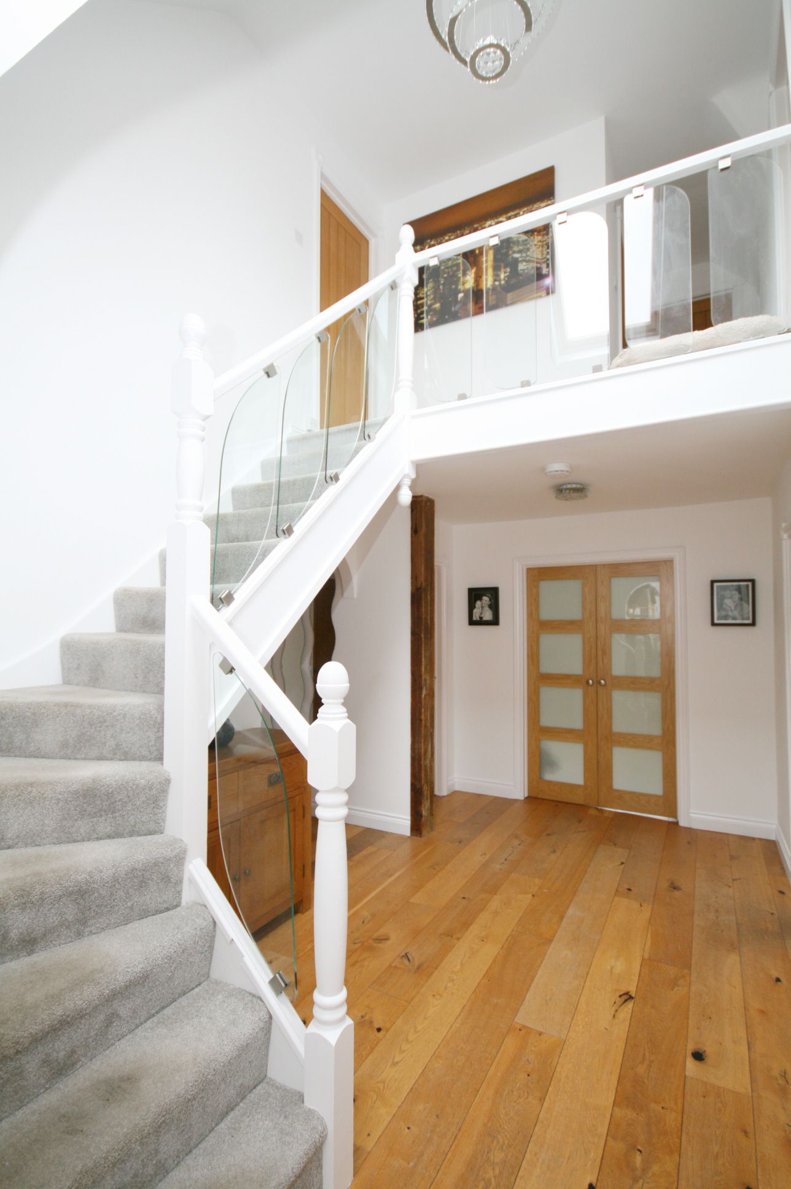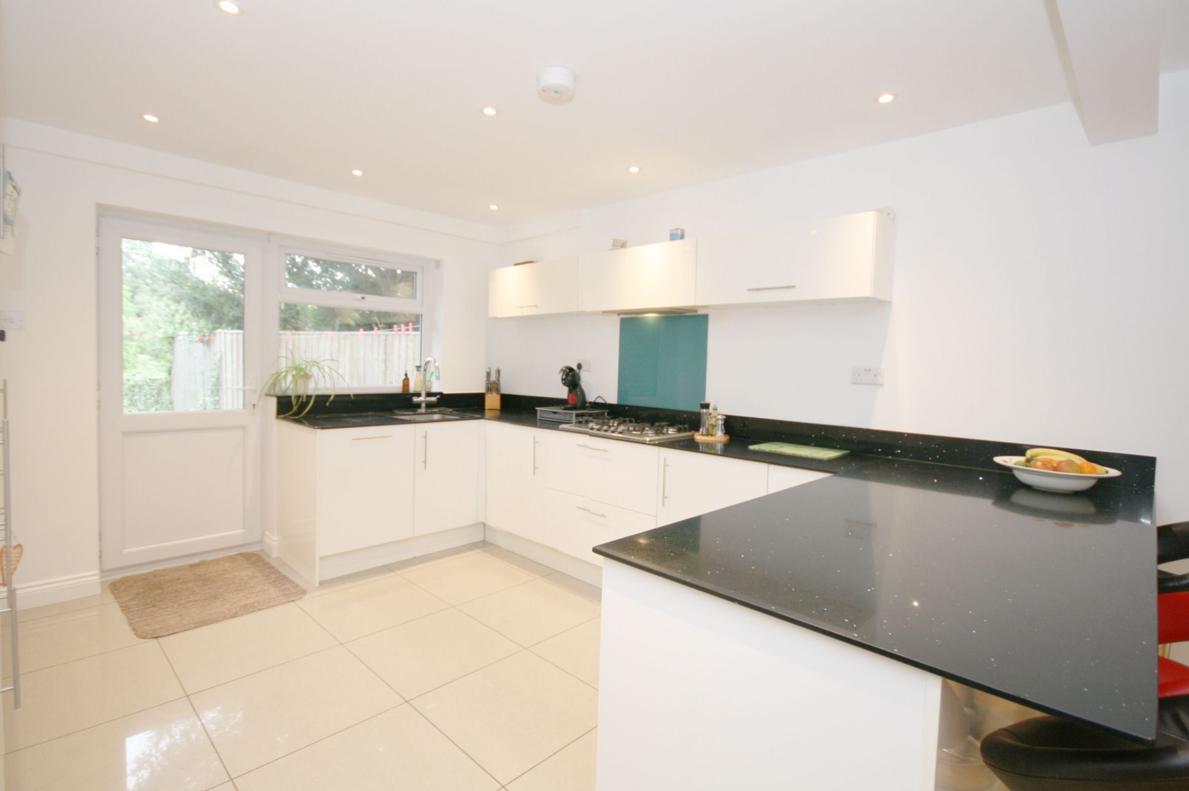Contact the agent
-
Ground Floor
-
Hall
Double glazed window to front, single radiator, stairs to first floor, storage cupboard.
-
Separate WC
Fitted with close coupled WC and wash hand basin, tiled splashbacks, radiator, extractor fan.
-
Sitting Room
4.95m (16'3") max x 3.56m (11'8")
Gas fire set in Adam style surround, telephone point, TV point, four wall light points, coving to ceiling, double glazed sliding patio door to:
-
Conservatory
3.35m (11') x 3.27m (10'9")
Half brick and PVCu double glazed construction with triple glazed polycarbonate roof, power and light connected, laminate flooring, PVCu double glazed French doors to garden.
-
Dining Room
3.56m (11'8") x 2.67m (8'9")
Double glazed window to front, radiator, coving to ceiling.
-
Kitchen
2.92m (9'7") x 2.80m (9'2")
Refitted with a matching range of John Lewis base and eye level cupboards with worktop space over, one and a half bowl stainless steel sink with double drainer, built-in slimline dishwasher, space for under-counter fridge, built-in eye level electric fan assisted double oven, built-in four ring gas hob with pull out extractor hood over, double glazed window to rear, radiator, vinyl flooring, telephone point, door to:
-
Utility Room
Base cupboards with laminate worktops over with inset sink and drainer. Space and plumbing for washing machine, space for freestanding fridge/freezer, double glazed window to rear, vinyl flooring, wall mounted gas boiler serving heating system and domestic hot water, door to garage, door to rear garden.
-
First Floor
-
Landing
Doors to all first floor rooms, loft access with drop down ladder, airing cupboard housing 'mega-flow' hot water cylinder and shelving.
-
Master Bedroom
4.32m (14'2") x 3.56m (11'8")
Double glazed window to front, radiator, door to:
-
En-suite Shower Room
Fitted shower in tiled cubicle, wash hand basin and WC, tiled splashbacks, double glazed velux window, radiator, extractor fan.
-
Bedroom 2
3.77m (12'5") x 2.84m (9'4") max
Double glazed window to front, radiator.
-
Bedroom 3
3.61m (11'10") max x 3.33m (10'11")
Double glazed window to rear, radiator.
-
Bedroom 4
3.44m (11'3") x 2.40m (7'10")
Double glazed window to rear, radiator.
-
Bathroom
Double glazed window to rear, fitted suite comprising panelled bath with power shower over, pedestal wash hand basin and close coupled WC.
-
Outside
-
Front
Mature garden to the front with parking for two vehicles.
-
Rear
Attractive mature garden with a range of planting in borders and an area of lawn. Two timber garden sheds.
-
Garage
4.75m (15'7") x 2.64m (8'8")
Integral garage with up and over door to the front and pedestrian door to the rear. Power and light fitted.
-
Agents Notes
-
Counicl Tax
Band F
Room Guide
Click on a floor or room to go to its description
Similar Properties
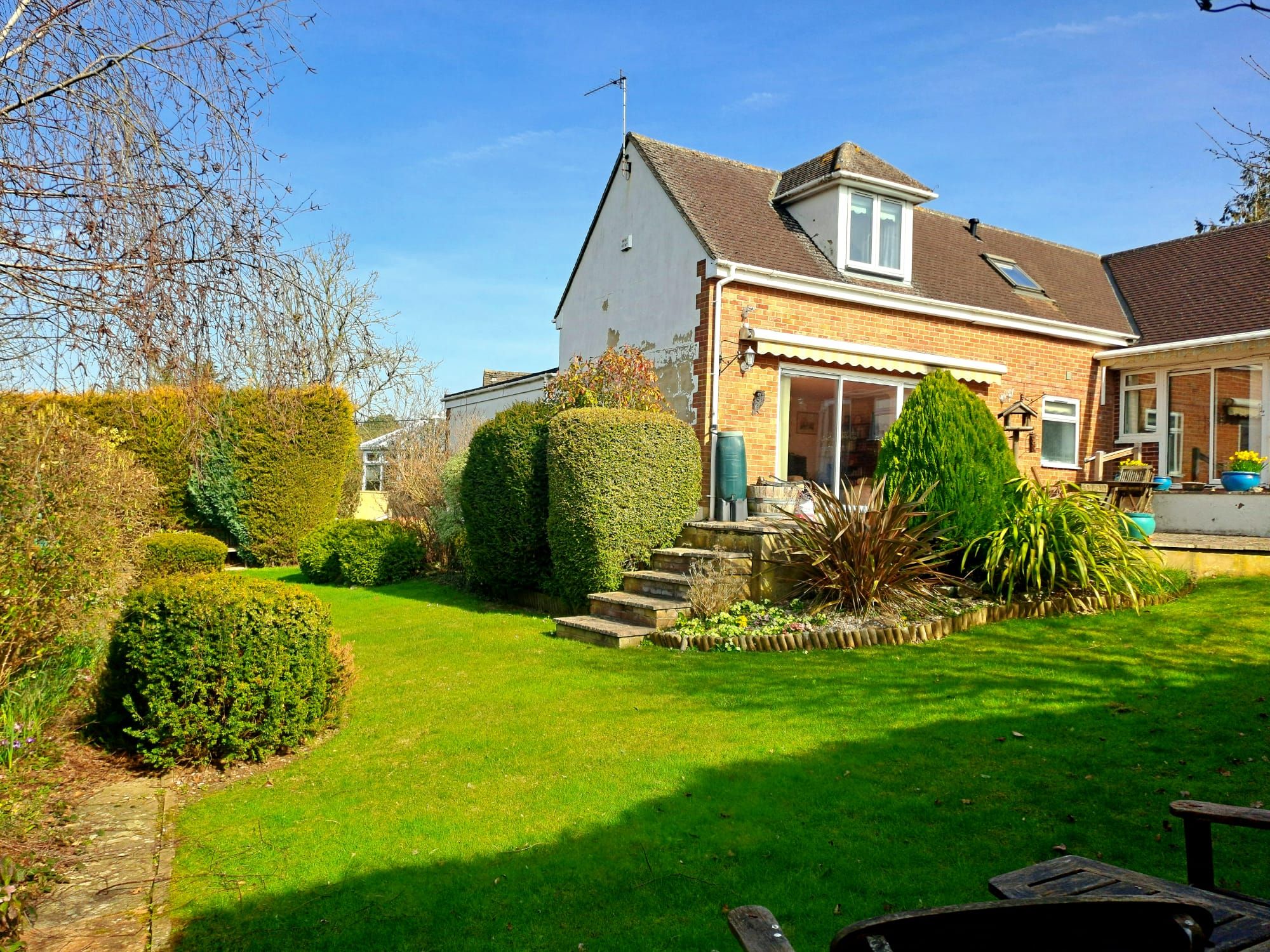



NO ONWARD CHAIN - A rare opportunity to acquire a lovely three bedroomed detached split-level chalet bungalow styled house with two bathrooms and spacious...
3 Bed Detached House For Sale£650,000
- 3 Bedrooms
- 2 Bathrooms
- 15 Photographs
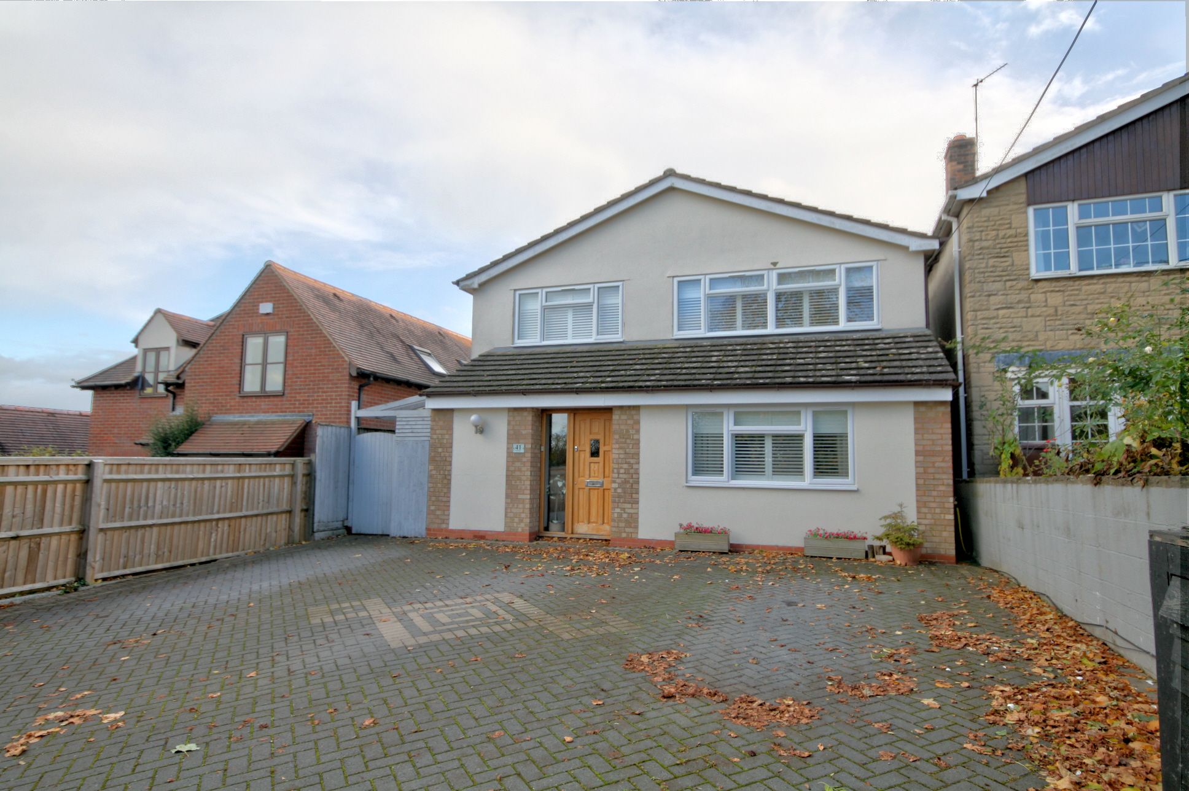
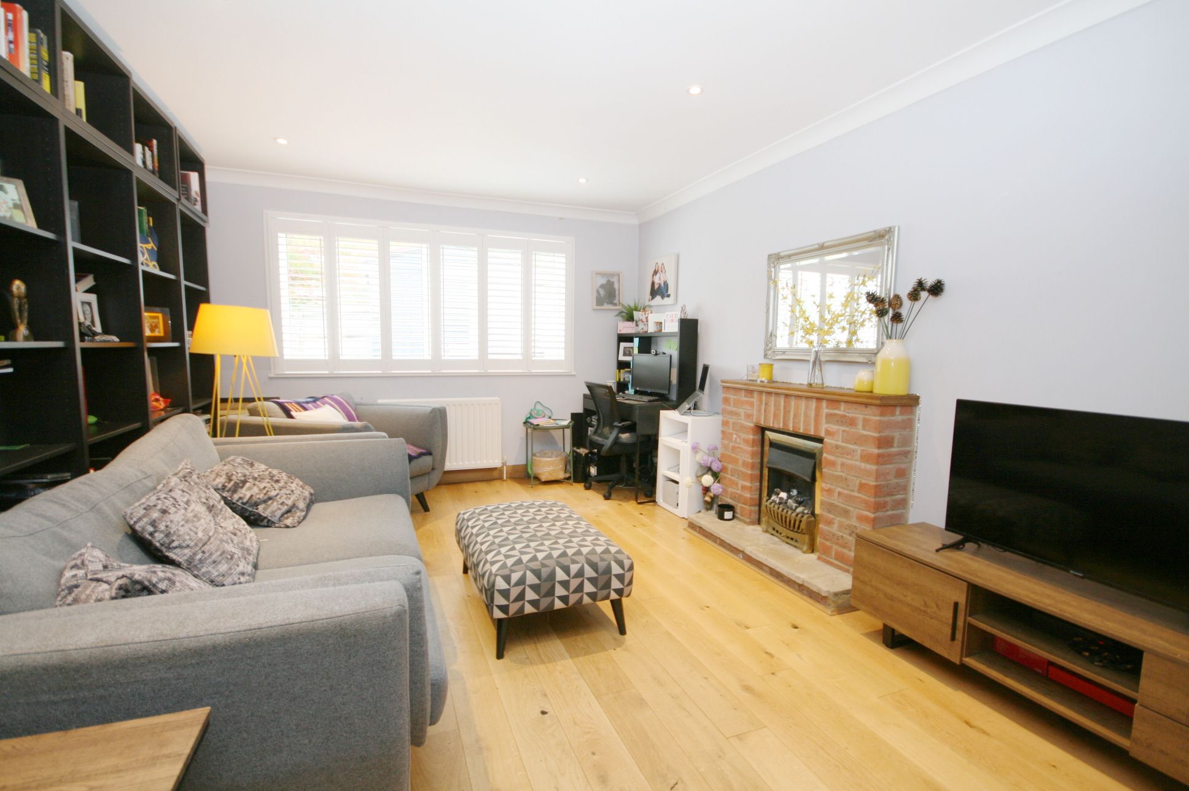
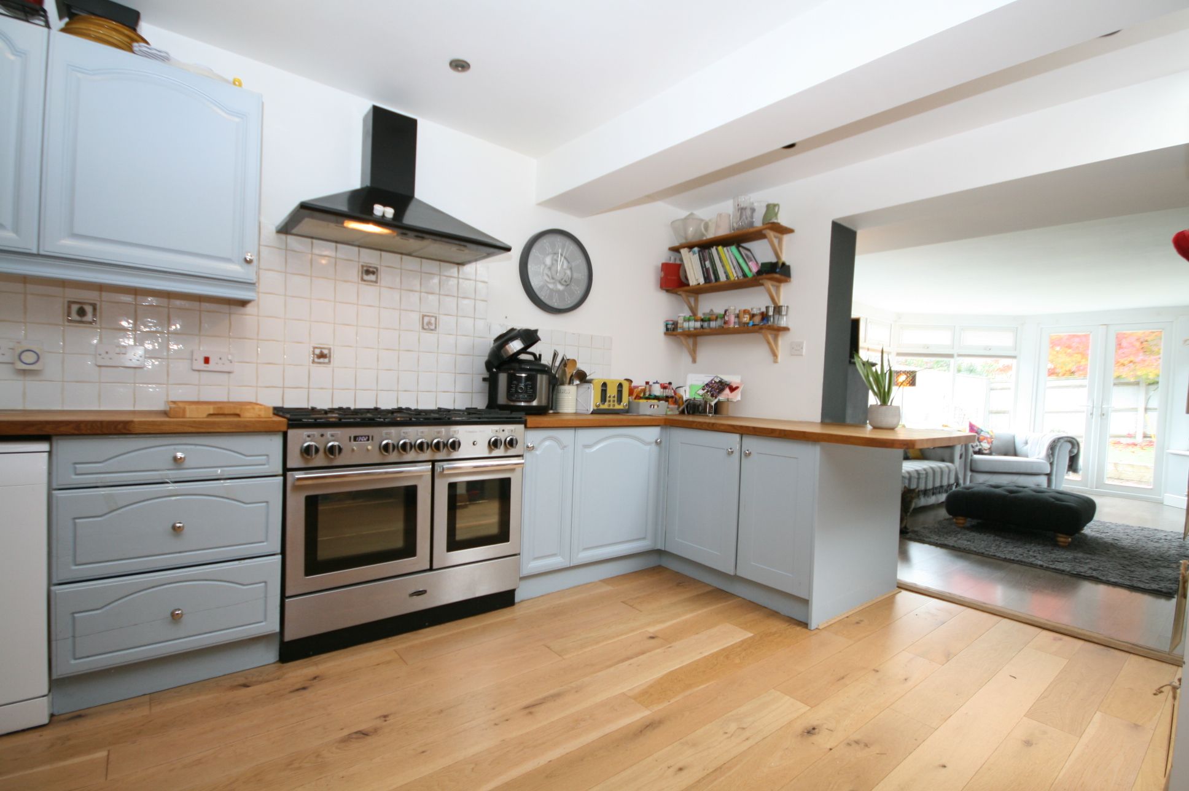
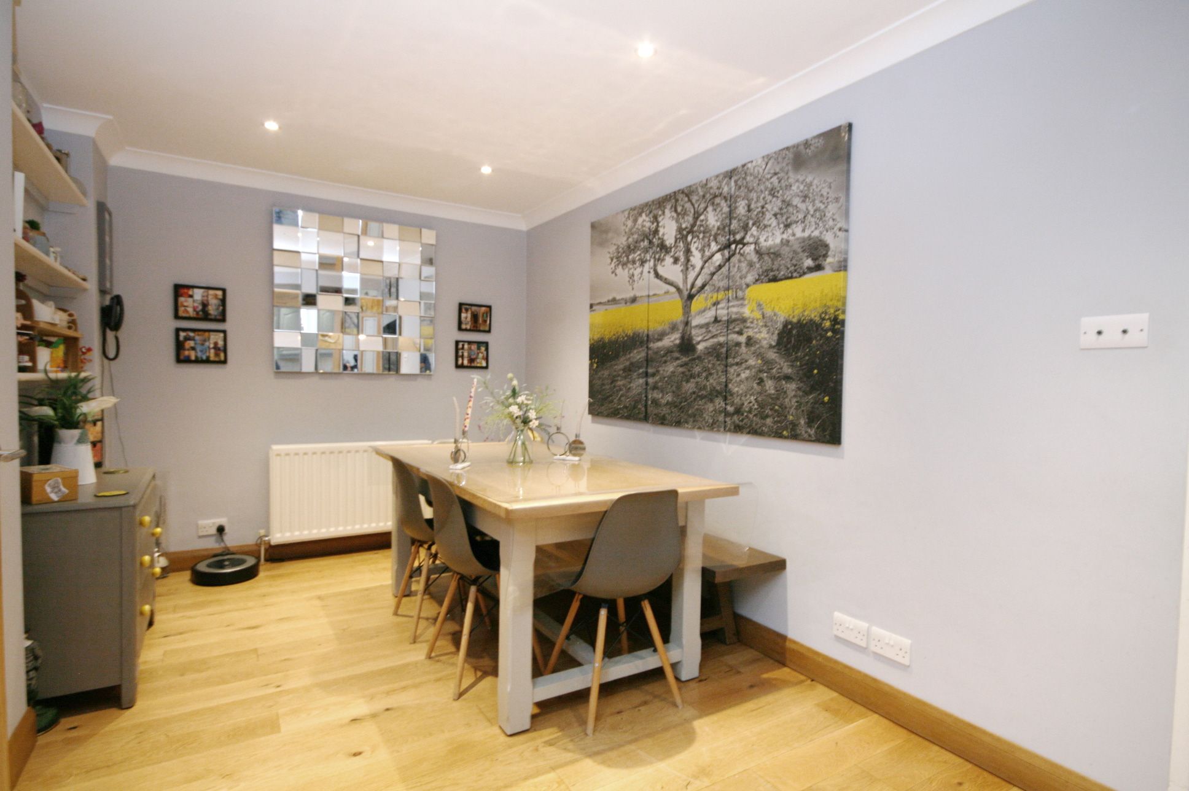
Very spacious detached house offering generous five bedroomed accommodation with the Master suite on the ground floor making it an ideal possibility for...
5 Bed Detached House For Sale£650,000
- 5 Bedrooms
- 2 Bathrooms
- 14 Photographs




In the great location of Binswood Avenue, just off Quarry Road, this end-terrace property enjoys extended accommodation in the form of a loft conversion to...
4 Bed End Terraced House For Sale£610,000
- 4 Bedrooms
- 1 Bathroom
- 12 Photographs
Property Reference:
