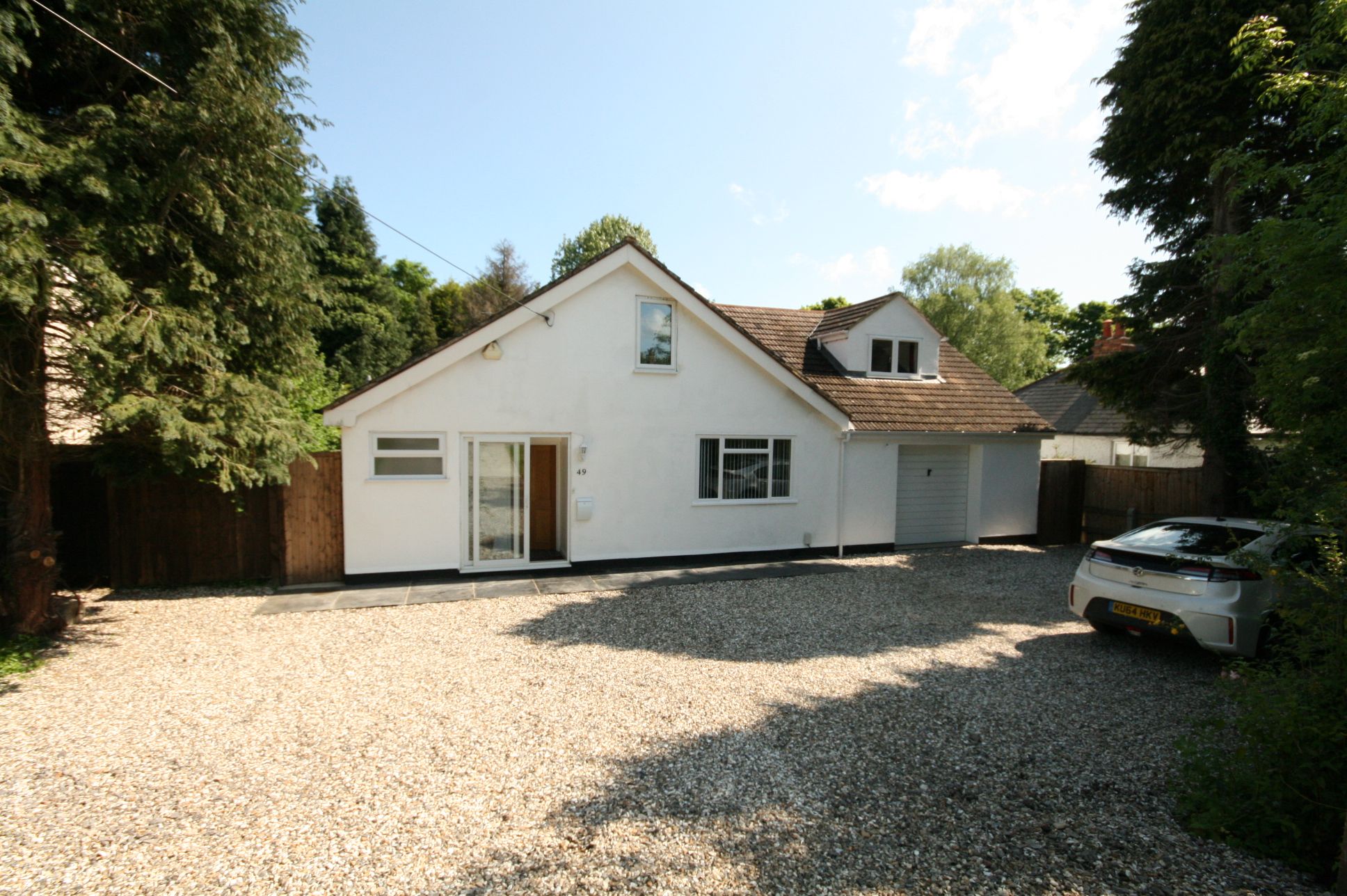Contact the agent
-
Ground Floor
-
Porch
uPVC double glazed front door, UPVC double glazed window to front, skylight, double radiator, door to;
-
Hall
Radiator, laminate flooring, stairs to first floor.
-
Sitting Room
5.40m (17'8") x 3.60m (11'10")
UPVC double glazed window to rear, gas fire set in Adam style surround, double radiator, telephone point, cable TV point, two wall lights, coving to artexed ceiling.UPVC double glazed window to rear, gas fire set in Adam style surround, double radiator, telephone point, TV point, two wall lights, coving ceiling.
-
Dining Room
2.97m (9'9") x 2.79m (9'2")
Double glazed sliding patio door to rear garden, radiator, laminate flooring, open plan to:
-
Kitchen
3.94m (12'11") x 1.81m (5'11")
Fitted with a range of base and eye level units with worktop space over, inset sink with single drainer, space for fridge and freezer, electric point for cooker, skylight, laminate flooring, open plan to:
-
Family Room
3.35m (11') max x 3.18m (10'5")
UPVC double glazed window to rear and double glazed sliding door to garden, double radiator, door to:
-
Utility
3.66m (12') x 1.80m (5'11")
uPVC double glazed window to rear, fitted units comprising a range of base and eye level cupboards with worktop space over, stainless steel sink with single drainer, space for fridge/freezer, washing machine and tumble dryer, double radiator, recessed shower cubicle.
-
Bathroom
uPVC double glazed window to side, fitted suite comprising panelled bath with shower and curtain over, pedestal wash hand basin and close coupled WC, full height tiling to three walls, extractor fan, radiator, vinyl tiled floor.
-
Bedroom 2
3.45m (11'4") x 3.12m (10'3")
UPVC double glazed window to front, double radiator, coving to ceiling, door to under-stairs storage cupboard.
-
Bedroom 3
3.12m (10'3") x 2.95m (9'8")
UPVC double glazed window to front, radiator, laminate flooring, coving to ceiling.
-
First Floor
-
Bedroom 1
4.25m (13'11") x 3.56m (11'8")
UPVC double glazed window to side, double radiator, telephone point, built-in wardrobe with sliding door, door to en-suite WC.
-
Bedroom 4
3.17m (10'5") x 2.98m (9'9")
UPVC double glazed window to front, radiator, opening leading to large storage cupboard.
-
Outside
-
Front
Front garden laid mainly to lawn with mature trees and wall to front boundary. Driveway providing parking for two to three vehicles.
-
Rear
Laid mainly to lawn with paved patio area adjacent to house.
-
Garage
5.21m (17'1") x 2.49m (8'2")
Up and over door to the front, wall mounted gas boiler serving heating system and domestic hot water, fitted with power and light points.
-
Agents Notes
-
Council Tax
Band E
Room Guide
Click on a floor or room to go to its description
Similar Properties




In the great location of Binswood Avenue, just off Quarry Road, this end-terrace property enjoys extended accommodation in the form of a loft conversion to...
4 Bed End Terraced House For Sale£625,000
- 4 Bedrooms
- 1 Bathroom
- 12 Photographs
Property Reference:











